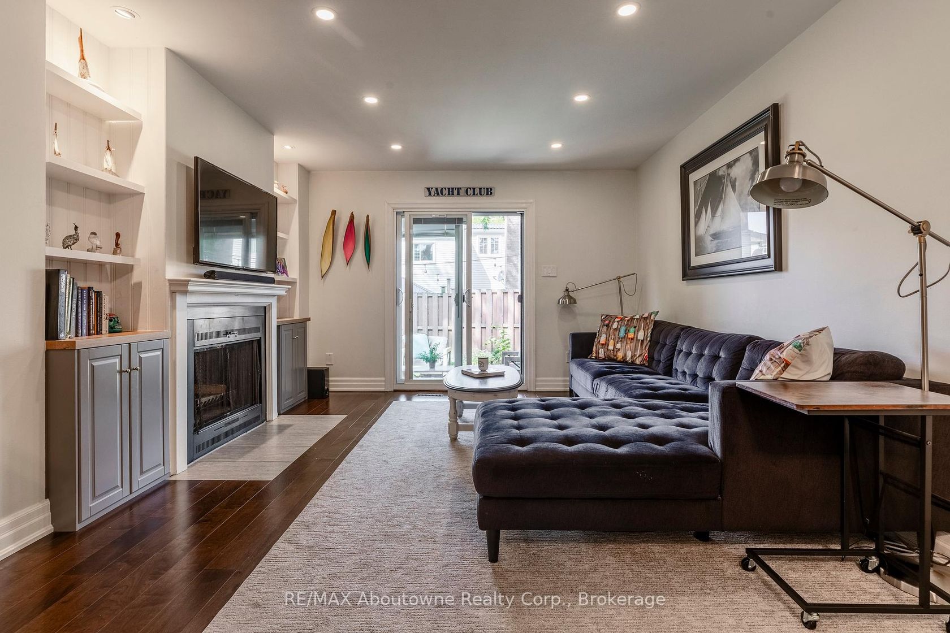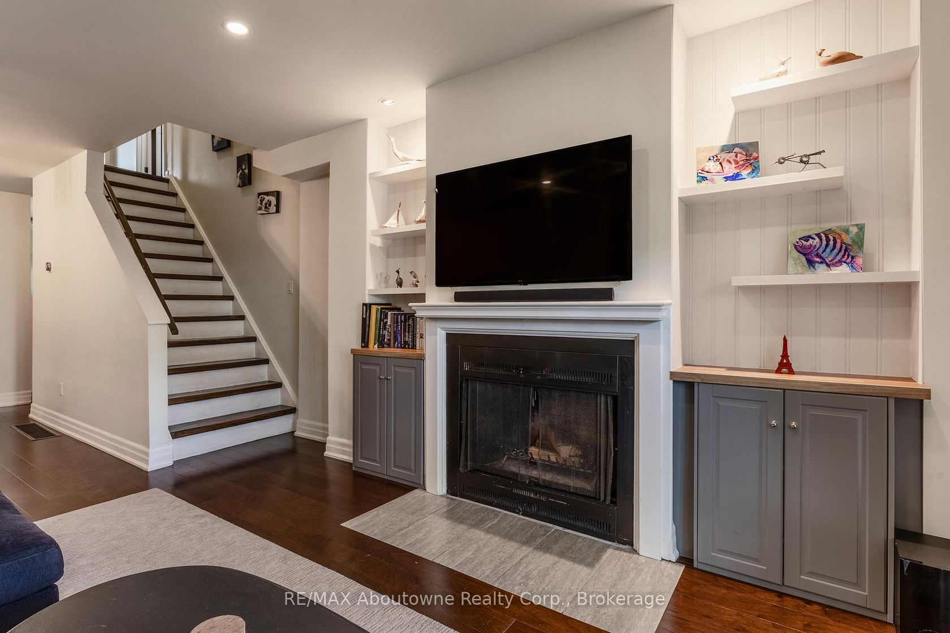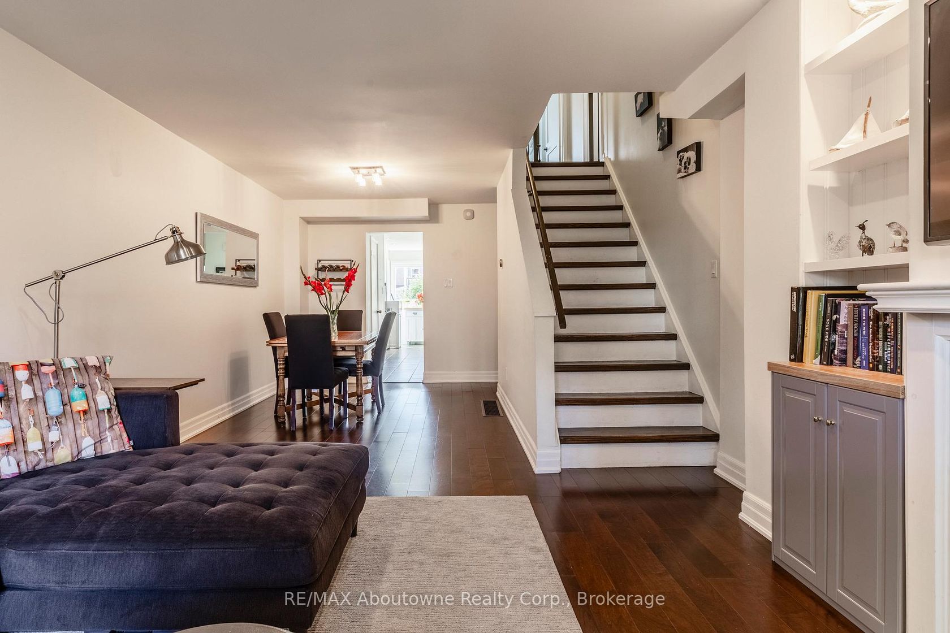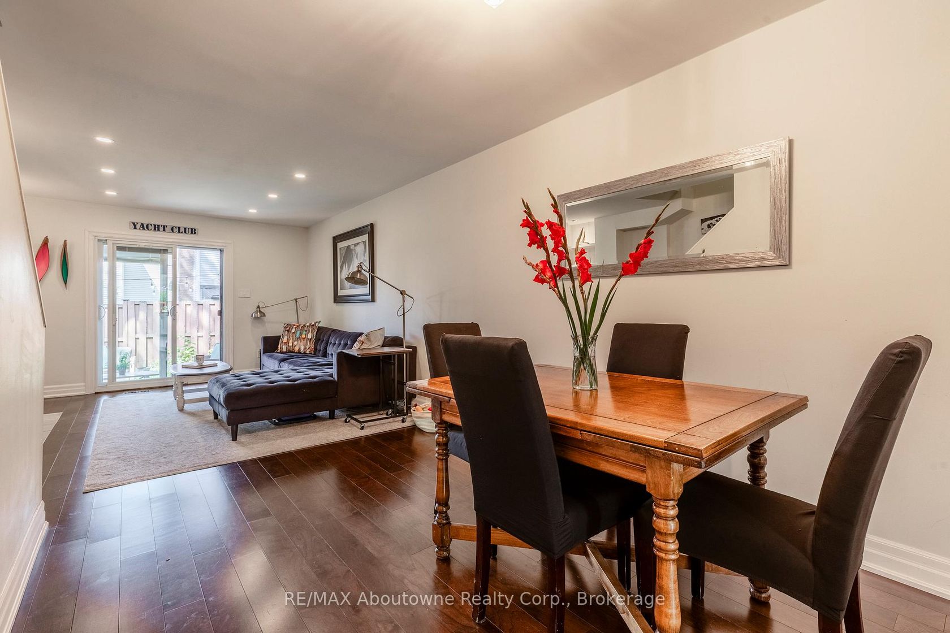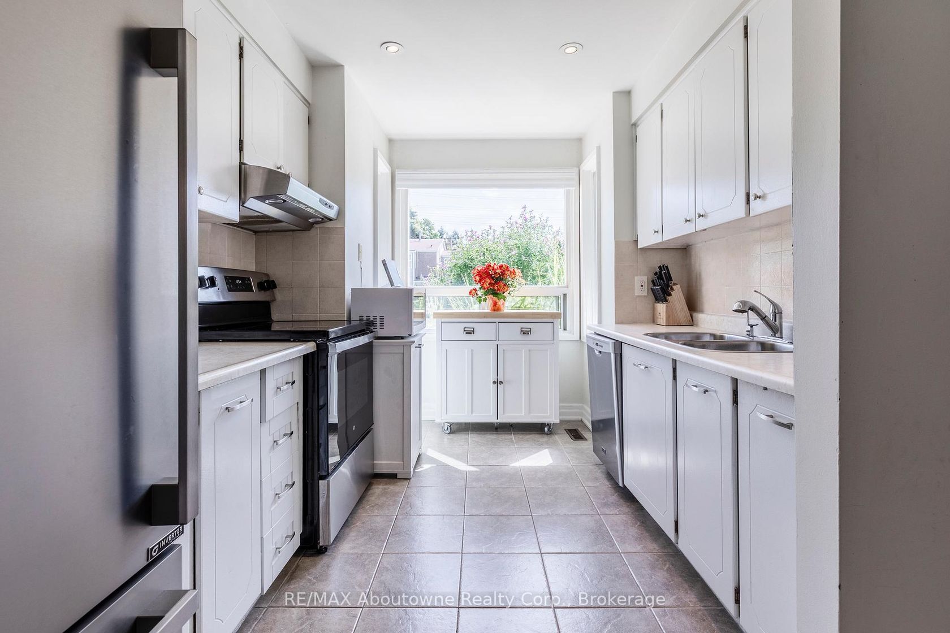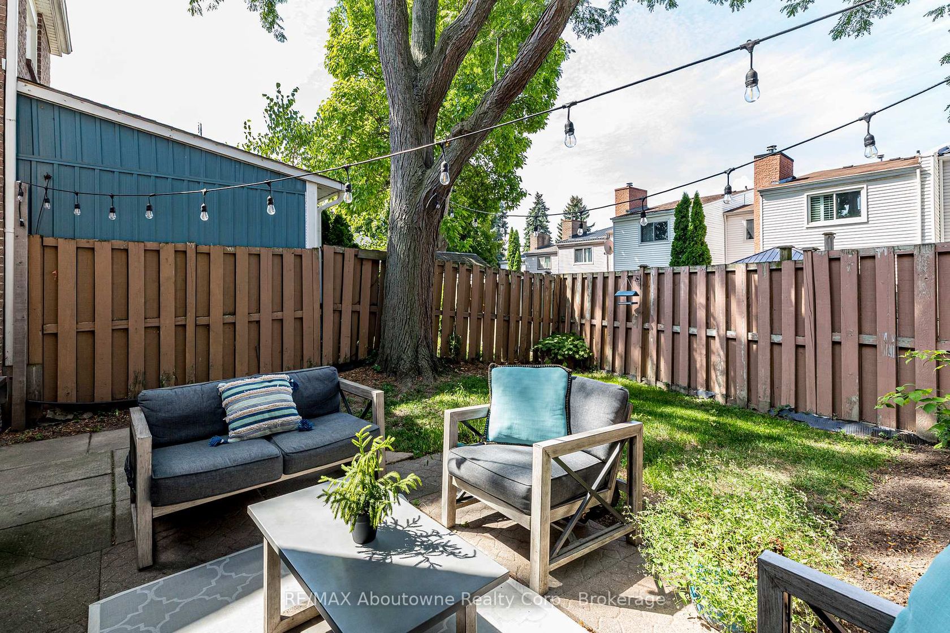1443 Zante Court N, Clarkson, Mississauga (W12460644)
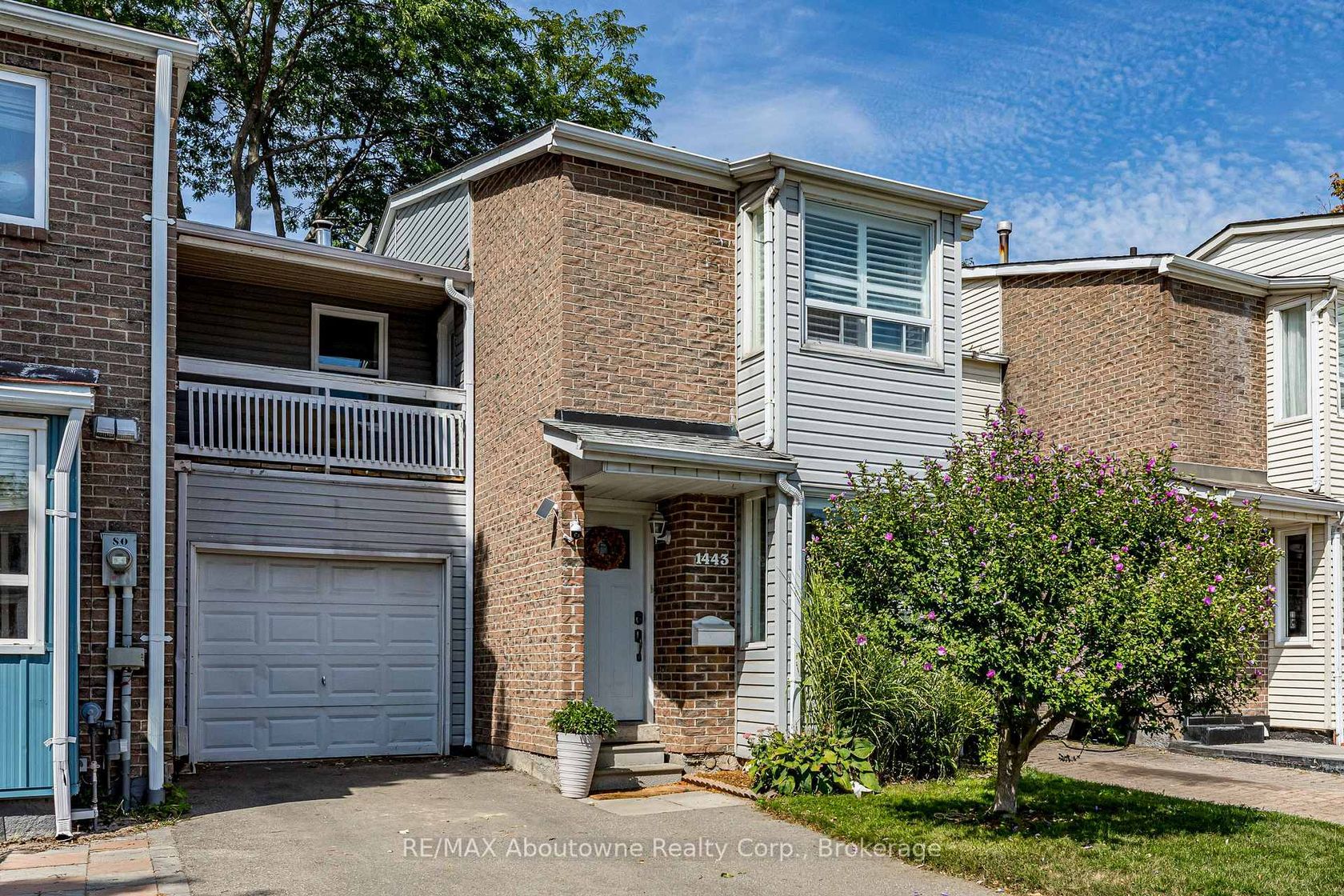
$849,000
1443 Zante Court N
Clarkson
Mississauga
basic info
3 Bedrooms, 4 Bathrooms
Size: 1,100 sqft
Lot: 2,134 sqft
(24.39 ft X 87.49 ft)
MLS #: W12460644
Property Data
Built: 3150
Taxes: $4,322 (2025)
Parking: 3 Attached
Townhouse in Clarkson, Mississauga, brought to you by Loree Meneguzzi
Welcome to your dream home in coveted Clarkson, Mississauga! This beautifully updated freehold (No Condo Fees!) 3-bedroom, 4-bathroom townhome, is nestled on a quiet court in a highly desirable, family-friendly neighbourhood - the perfect blend of comfort, convenience, and modern style.Step inside to an open-concept living and dining area ideal for entertaining or relaxing by the cozy fireplace. The bright kitchen features newer stainless steel appliances, ample counter space, and breakfast nook. Upstairs, youll find spacious, master sized sun-filled bedrooms offering flexibility for a growing family or home office needs. Every bathroom has been tastefully renovated and stylish laminate hardwood floors flow throughout.Enjoy your private, fenced-in backyard perfect for BBQs, family playtime, or quiet weekends outdoors. With a new roll-up garage door, newer windows and patio door and other updates throughout, this home is truly move-in ready.Located just minutes from Clarkson GO Station, Battaglias Marketplace, and Lorne Park Secondary School, this home offers exceptional value in one of Mississaugas top neighbourhoods. Explore nearby Rattray Marsh, Jack Darling Park, and local favourites like Michaels Back Door, Clarkson Pump, and French Corner Patisserie. Dont miss your chance to own a turnkey Mississauga freehold townhome in the prestigious Lorne Park school district homes like this rarely last!
Listed by RE/MAX Aboutowne Realty Corp., Brokerage.
 Brought to you by your friendly REALTORS® through the MLS® System, courtesy of Brixwork for your convenience.
Brought to you by your friendly REALTORS® through the MLS® System, courtesy of Brixwork for your convenience.
Disclaimer: This representation is based in whole or in part on data generated by the Brampton Real Estate Board, Durham Region Association of REALTORS®, Mississauga Real Estate Board, The Oakville, Milton and District Real Estate Board and the Toronto Real Estate Board which assumes no responsibility for its accuracy.
Want To Know More?
Contact Loree now to learn more about this listing, or arrange a showing.
specifications
| type: | Townhouse |
| style: | 2-Storey |
| taxes: | $4,322 (2025) |
| bedrooms: | 3 |
| bathrooms: | 4 |
| frontage: | 24.39 ft |
| lot: | 2,134 sqft |
| sqft: | 1,100 sqft |
| parking: | 3 Attached |

