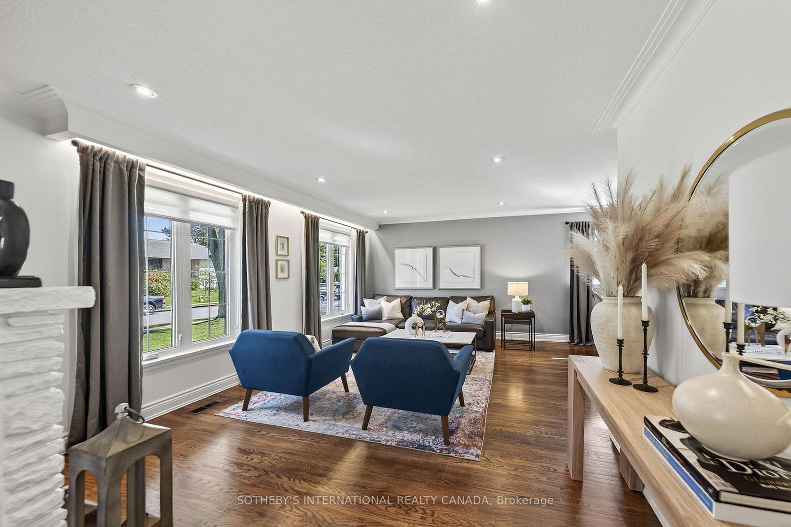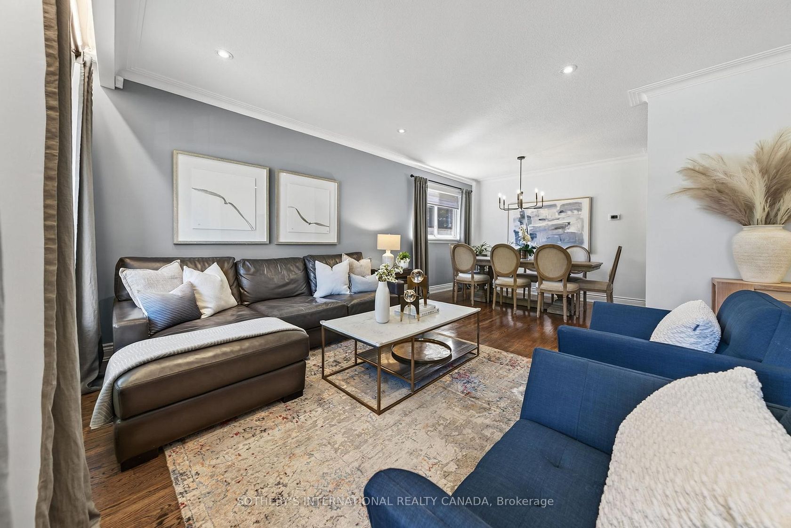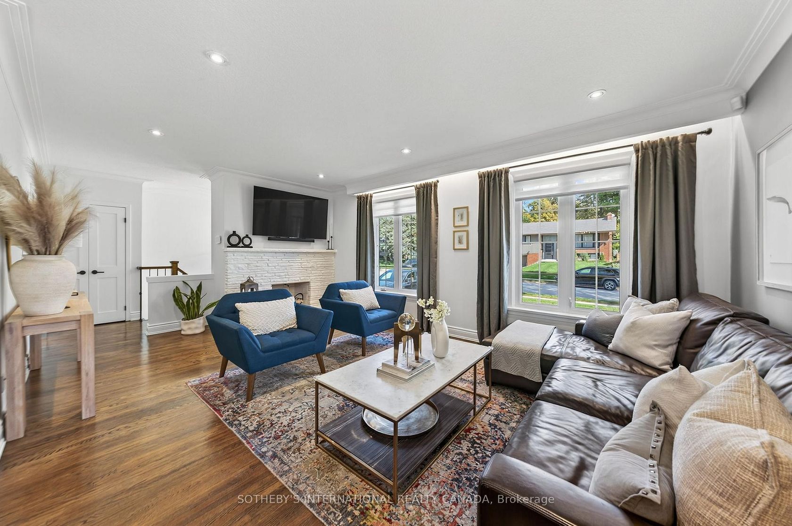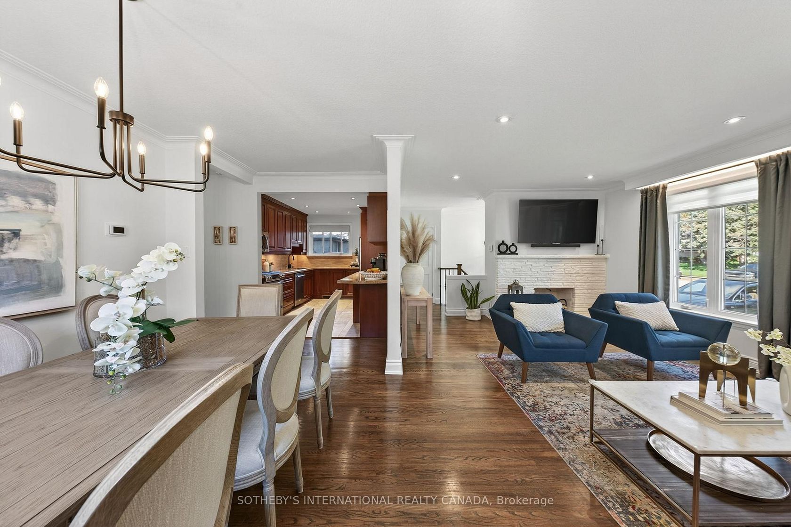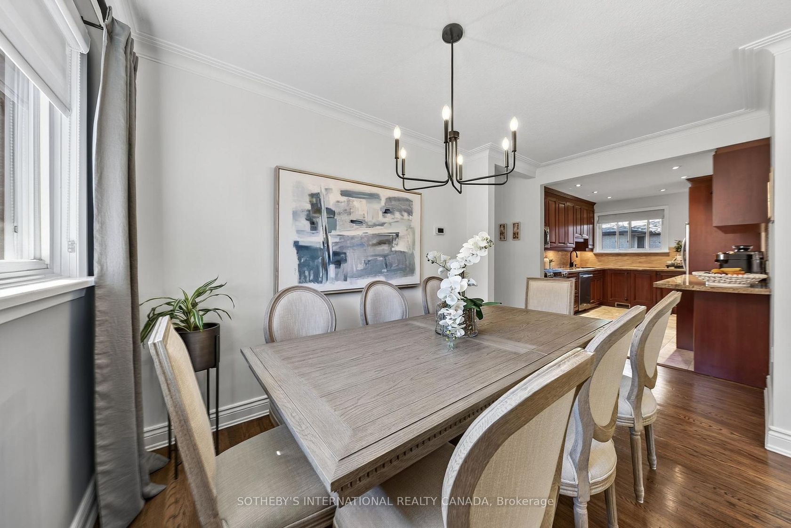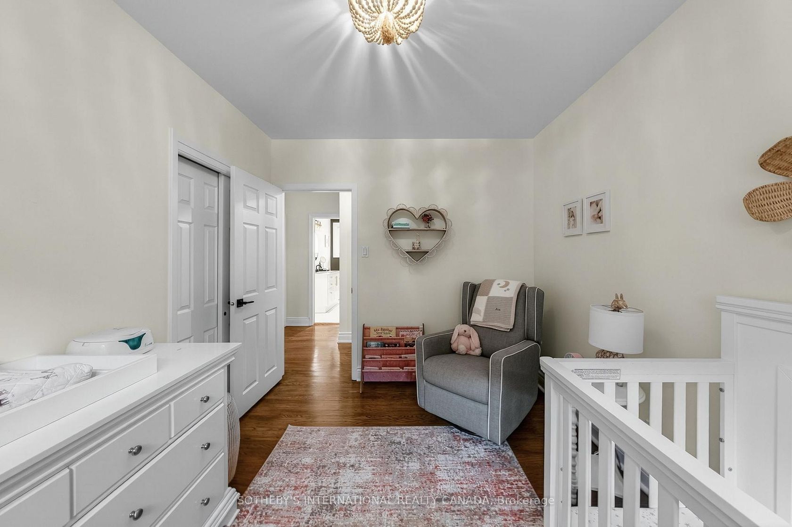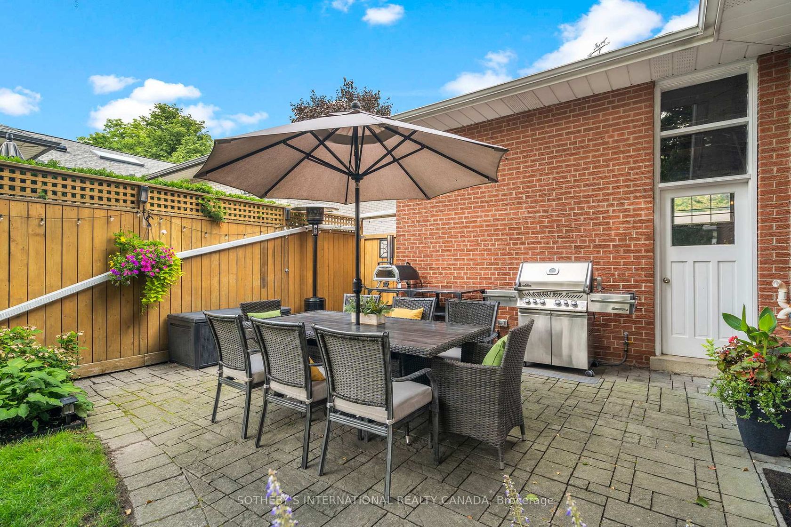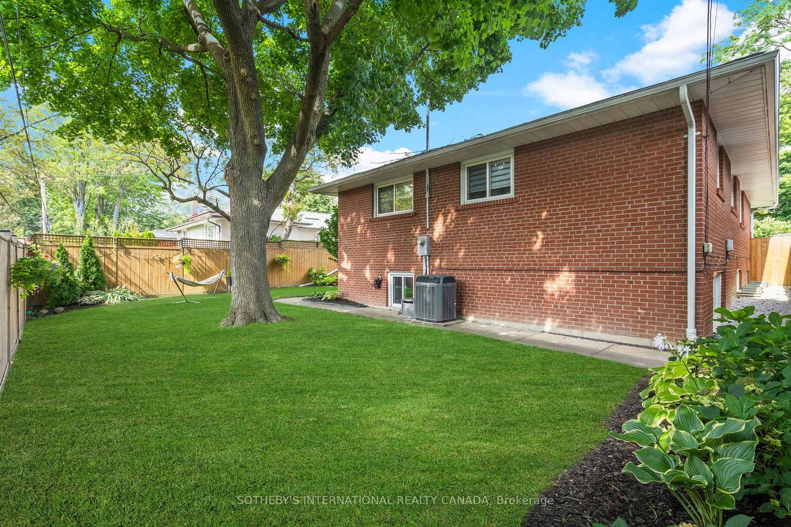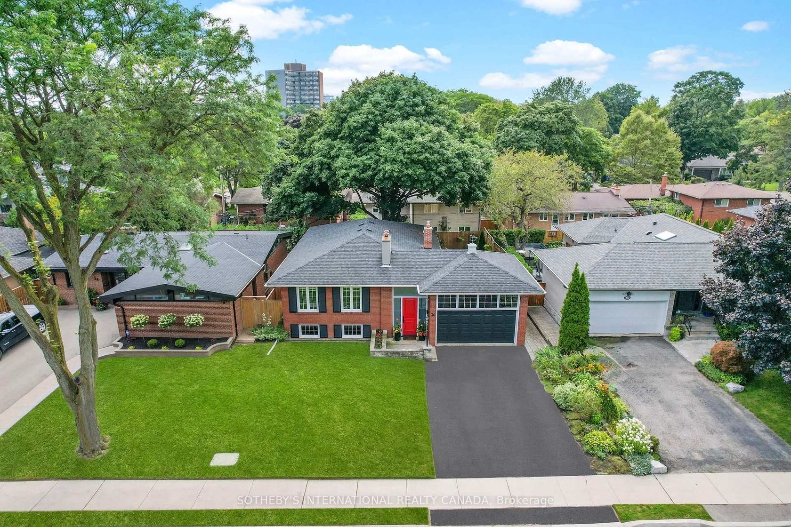30 Bearbury Drive, Markland Wood, Toronto (W12460782)

$1,549,000
30 Bearbury Drive
Markland Wood
Toronto
basic info
3 Bedrooms, 2 Bathrooms
Size: 1,100 sqft
Lot: 5,500 sqft
(55.00 ft X 100.00 ft)
MLS #: W12460782
Property Data
Taxes: $6,764.16 (2025)
Parking: 6 Attached
Virtual Tour
Detached in Markland Wood, Toronto, brought to you by Loree Meneguzzi
Tucked into a quiet, tree-lined pocket of Markland Wood, this beautifully updated bungalow offers exceptional value and timeless charm in one of Etobicoke's most established and family-friendly neighbourhoods. The home's bright and spacious layout features large principal rooms that effortlessly balance everyday comfort with refined entertaining. A thoughtfully renovated kitchen anchors the main floor, complete with granite countertops, a gas stove, and custom cabinetry offering generous storage and functionality. The fully finished lower level extends the living space with a soundproofed family/media room, a sleek home gym, and a fourth bedroom or office ideal for guests or working from home. A contemporary second bathroom with heated floors adds a touch of luxury. This property is just steps from the renowned Markland Wood Golf Club, offering a unique sense of community. Top-rated schools including Millwood Junior, Bloorlea, Silverthorne Collegiate and St. Clement's Catholic Elementary School are nearby, along with local parks and scenic walking trails. Convenient access to Centennial Park, Sherway Gardens, public transit, and major highways rounds out this ideal west-end lifestyle. Meticulously maintained with over $100,000 in recent upgrades and set on a generous lot with a two-car garage, this home represents a rare opportunity to enjoy the best of Markland Wood living.
Listed by SOTHEBY'S INTERNATIONAL REALTY CANADA.
 Brought to you by your friendly REALTORS® through the MLS® System, courtesy of Brixwork for your convenience.
Brought to you by your friendly REALTORS® through the MLS® System, courtesy of Brixwork for your convenience.
Disclaimer: This representation is based in whole or in part on data generated by the Brampton Real Estate Board, Durham Region Association of REALTORS®, Mississauga Real Estate Board, The Oakville, Milton and District Real Estate Board and the Toronto Real Estate Board which assumes no responsibility for its accuracy.
Want To Know More?
Contact Loree now to learn more about this listing, or arrange a showing.
specifications
| type: | Detached |
| style: | Bungalow-Raised |
| taxes: | $6,764.16 (2025) |
| bedrooms: | 3 |
| bathrooms: | 2 |
| frontage: | 55.00 ft |
| lot: | 5,500 sqft |
| sqft: | 1,100 sqft |
| parking: | 6 Attached |



