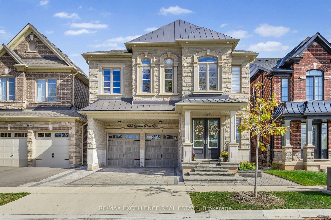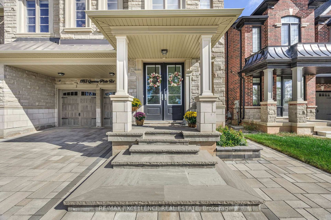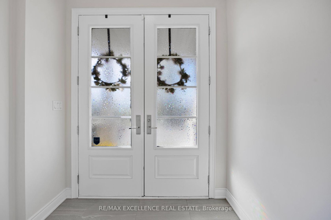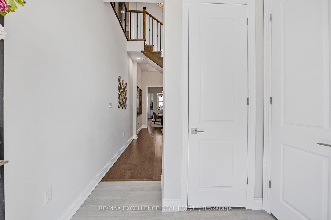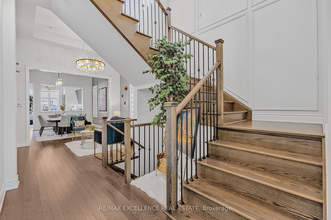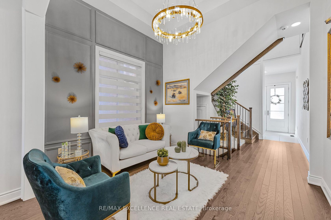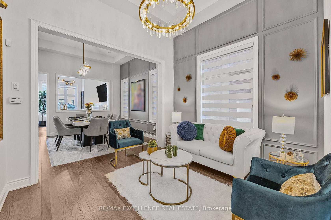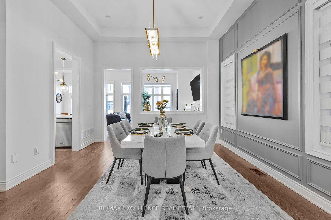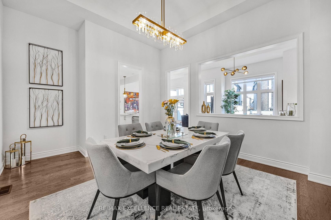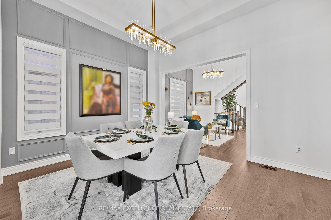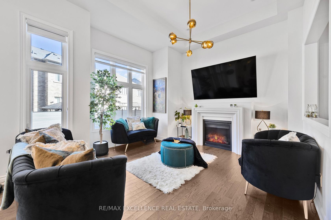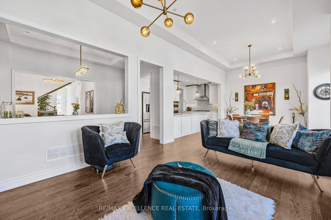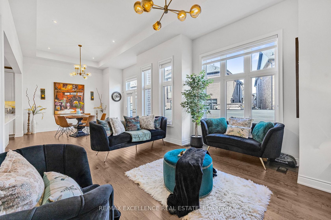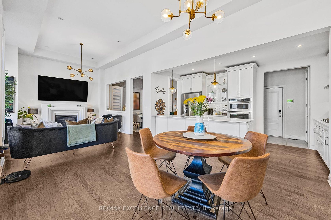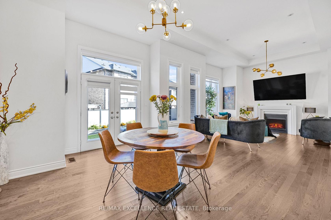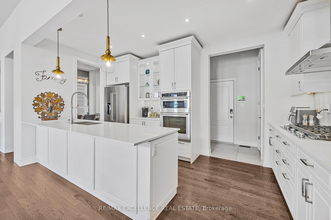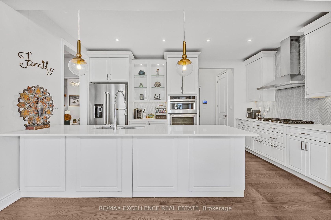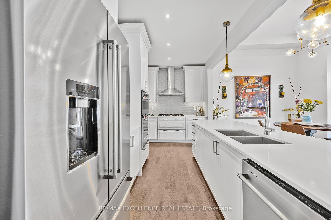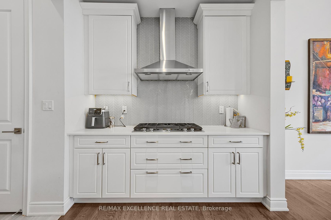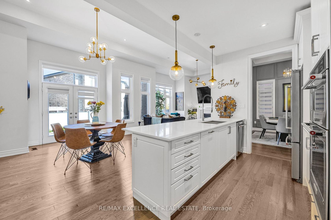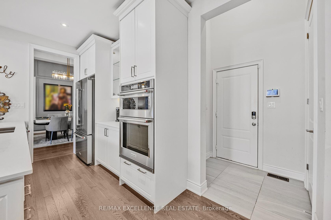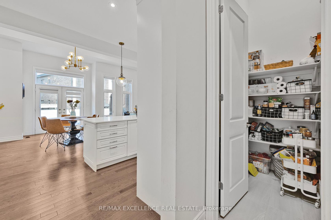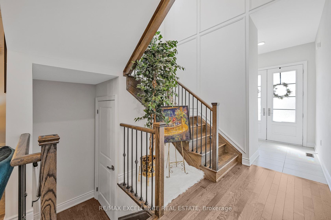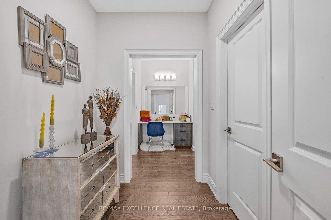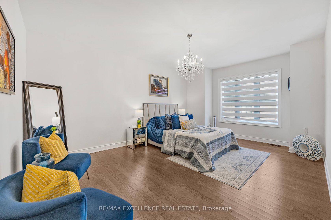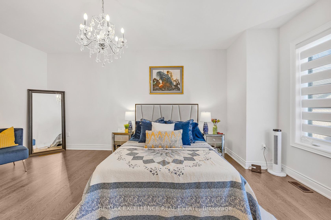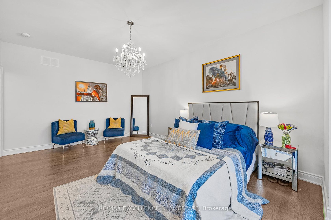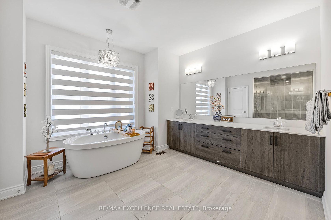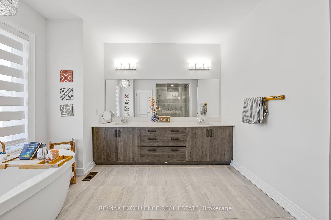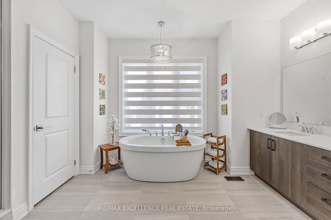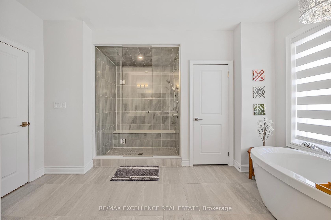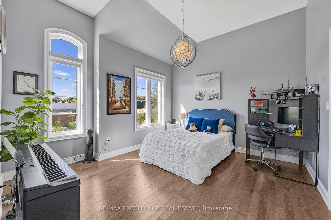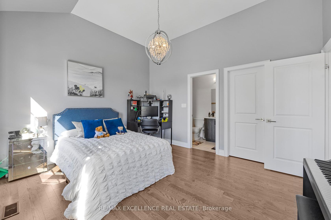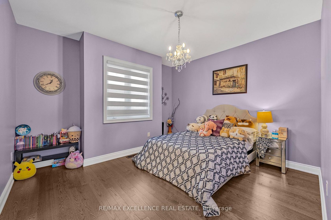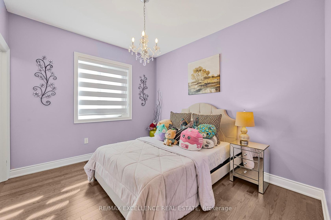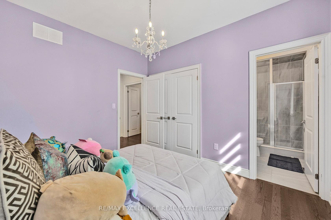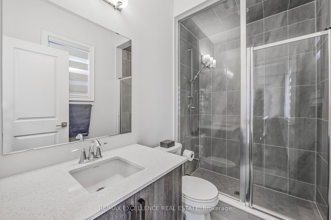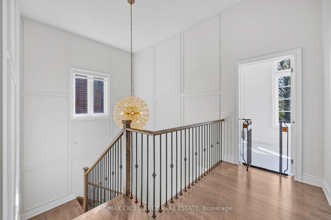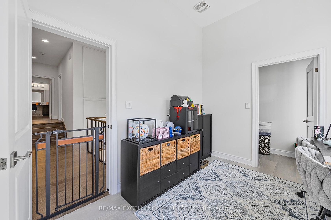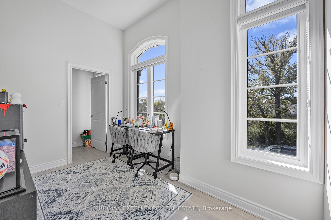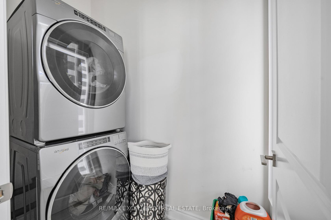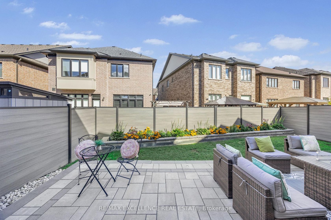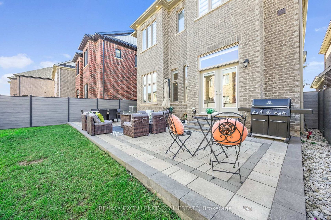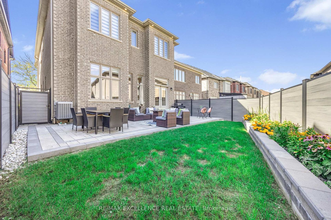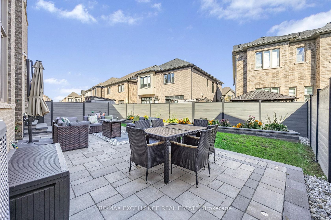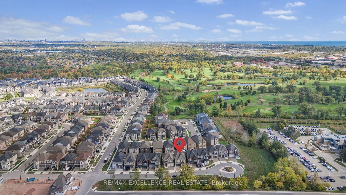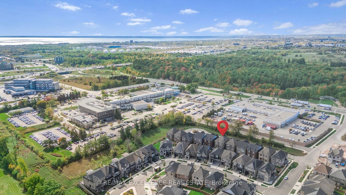1183 Queens Plate Road W, GA Glen Abbey, Oakville (W12460799)
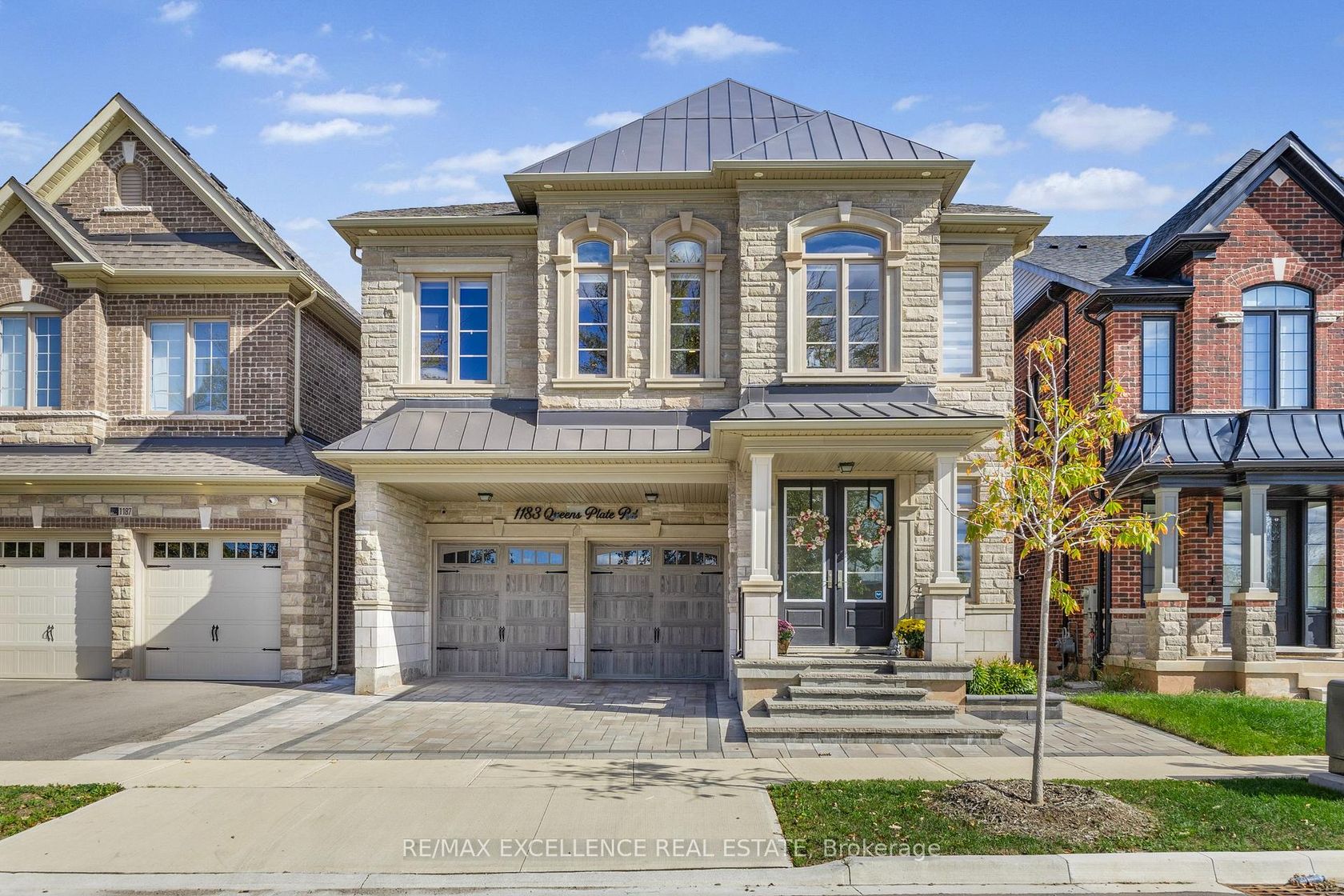
$2,099,000
1183 Queens Plate Road W
GA Glen Abbey
Oakville
basic info
4 Bedrooms, 5 Bathrooms
Size: 3,000 sqft
Lot: 343 sqft
(39.48 ft X 101.16 ft)
MLS #: W12460799
Property Data
Built: 2020
Taxes: $8,330 (2025)
Parking: 4 Attached
Virtual Tour
Detached in GA Glen Abbey, Oakville, brought to you by Loree Meneguzzi
Nestled on a quiet cul-de-sac in one of Canada's most desirable communities, this stunning home blends timeless luxury with thoughtful design. Here, your lifestyle unfolds effortlessly-morning walks through tree-lined streets, golf weekends at Deerfield Golf Club, Family picnics by Lake Ontario's scenic parks and marinas, and evenings exploring nearby restaurants, boutiques, and recreation centres. With top-rated schools and quick access to Bronte GO station, HWY 407, QEW, and 403, every convenience is at your doorstep. Step Through the natural stone entrance into a breathtaking open layout where the sophistication and comfort meet. The main floor features 12-foot ceilings, a formal living room, and an inviting family room anchored by a modern fireplace overlooking the landscaped backyard. The open concept kitchen features custom full-height cabinetry with glass inserts, offering a stylish space to showcase your creativity and a seamless flow ideal for entertaining or family gatherings. A mudroom with side entry through garage and built-in storage adds everyday ease. The garage is finished with epoxy flooring and includes an EV charger. Upstairs, four beautifully appointed bedrooms await with 9 and 11 foot high ceiling. The primary suite is a serene retreat with double-door entry, his and her walk in closet, a luxurious 5-piece ensuite, and a separate marble-topped makeup counter for added indulgence. Bedrooms 2 and 3 each feature 4-piece ensuites and spacious walk-in-closets, while the bedroom 4 includes it's own 4-piece ensuite and a double closet. A bright, private office completes the upper level-ideal for remote work or quiet reflection. The backyard is a private oasis, perfect for outdoor living, featuring a gas hookup for BBQs or an outdoor kitchen, framed by a modern composite fence. Beautiful Landscaping, accent lightning, and exterior pot lights create a warm evening ambiance-the perfect setting for relaxation or entertaining under the stars.
Listed by RE/MAX EXCELLENCE REAL ESTATE.
 Brought to you by your friendly REALTORS® through the MLS® System, courtesy of Brixwork for your convenience.
Brought to you by your friendly REALTORS® through the MLS® System, courtesy of Brixwork for your convenience.
Disclaimer: This representation is based in whole or in part on data generated by the Brampton Real Estate Board, Durham Region Association of REALTORS®, Mississauga Real Estate Board, The Oakville, Milton and District Real Estate Board and the Toronto Real Estate Board which assumes no responsibility for its accuracy.
Want To Know More?
Contact Loree now to learn more about this listing, or arrange a showing.
specifications
| type: | Detached |
| style: | 2-Storey |
| taxes: | $8,330 (2025) |
| bedrooms: | 4 |
| bathrooms: | 5 |
| frontage: | 39.48 ft |
| lot: | 343 sqft |
| sqft: | 3,000 sqft |
| parking: | 4 Attached |
