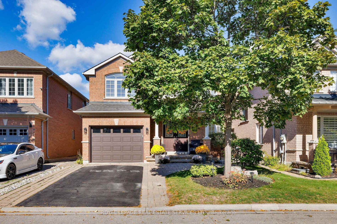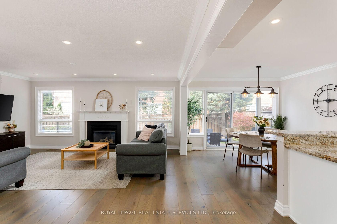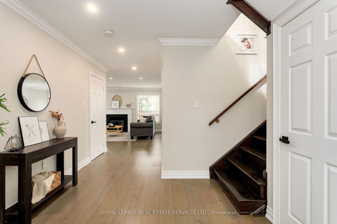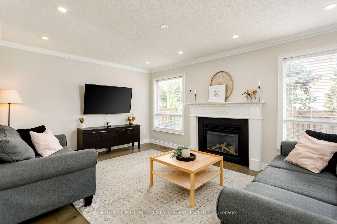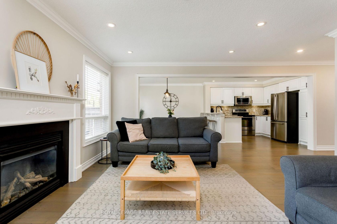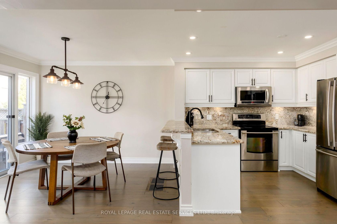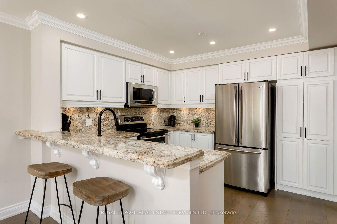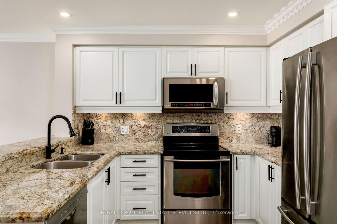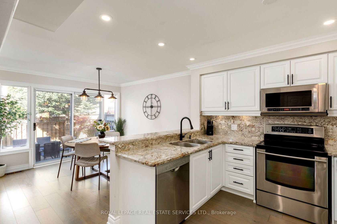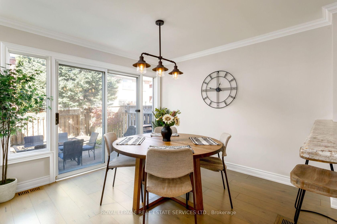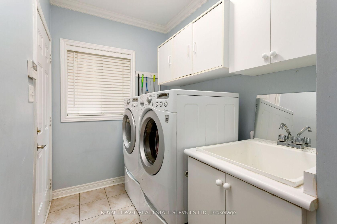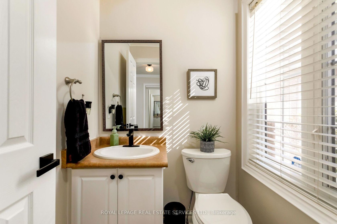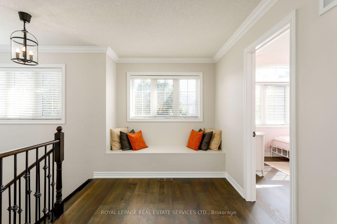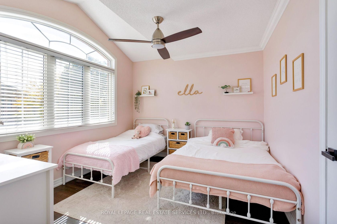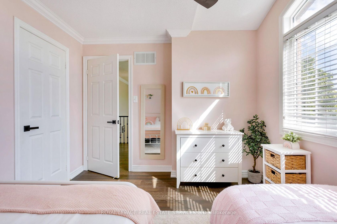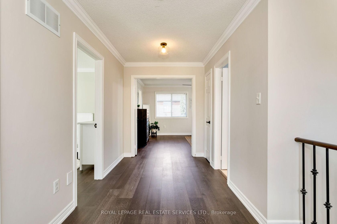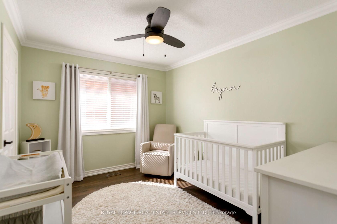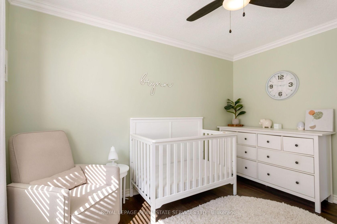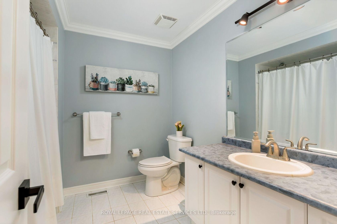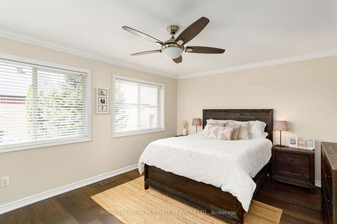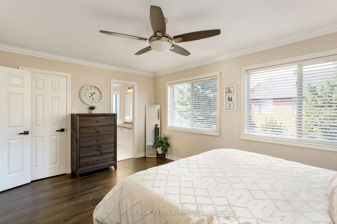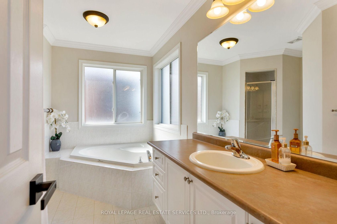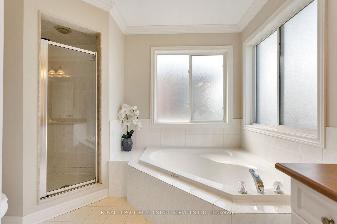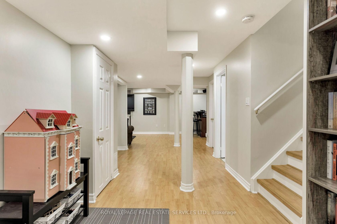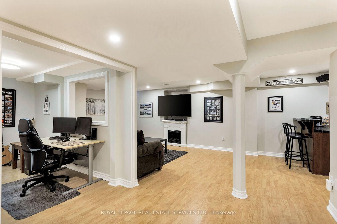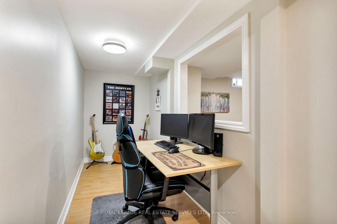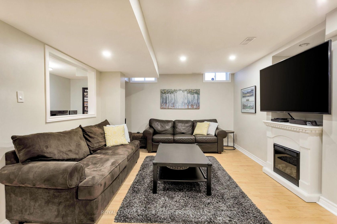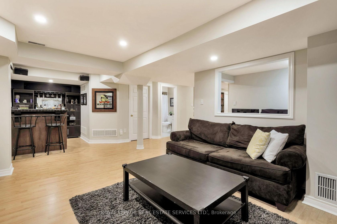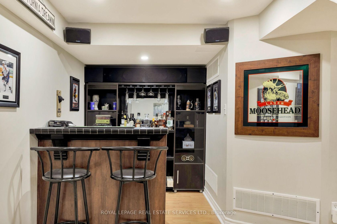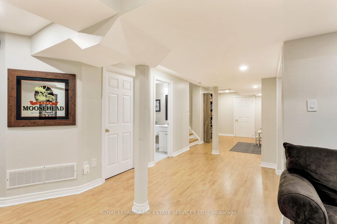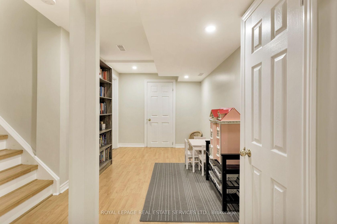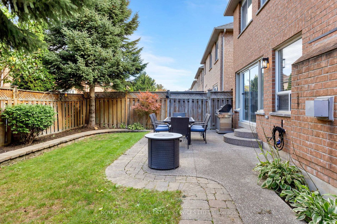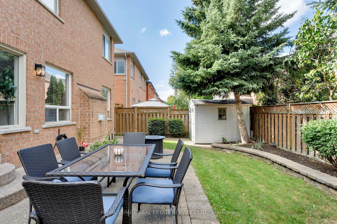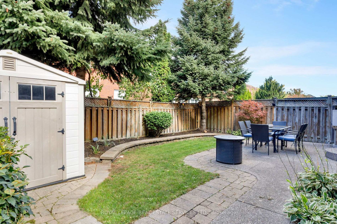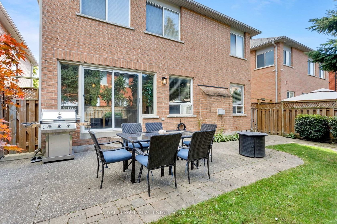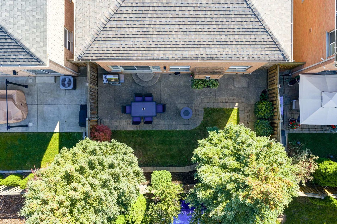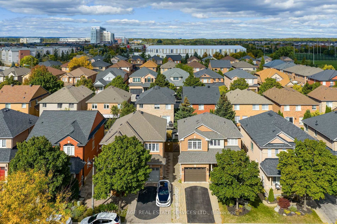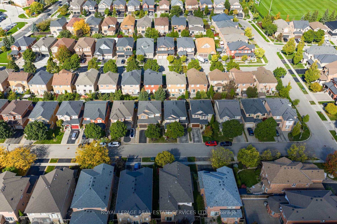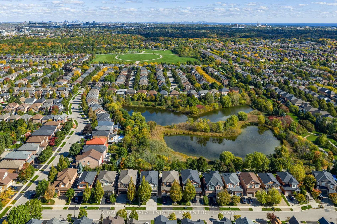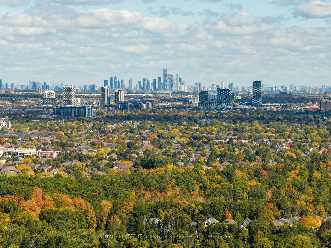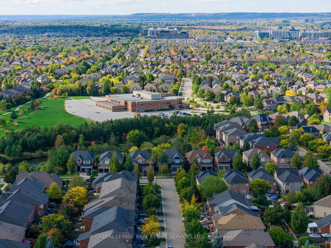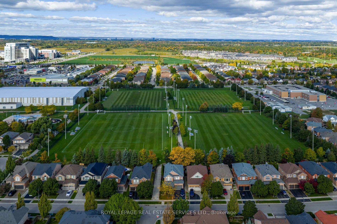1393 Derby County Crescent, WT West Oak Trails, Oakville (W12460842)
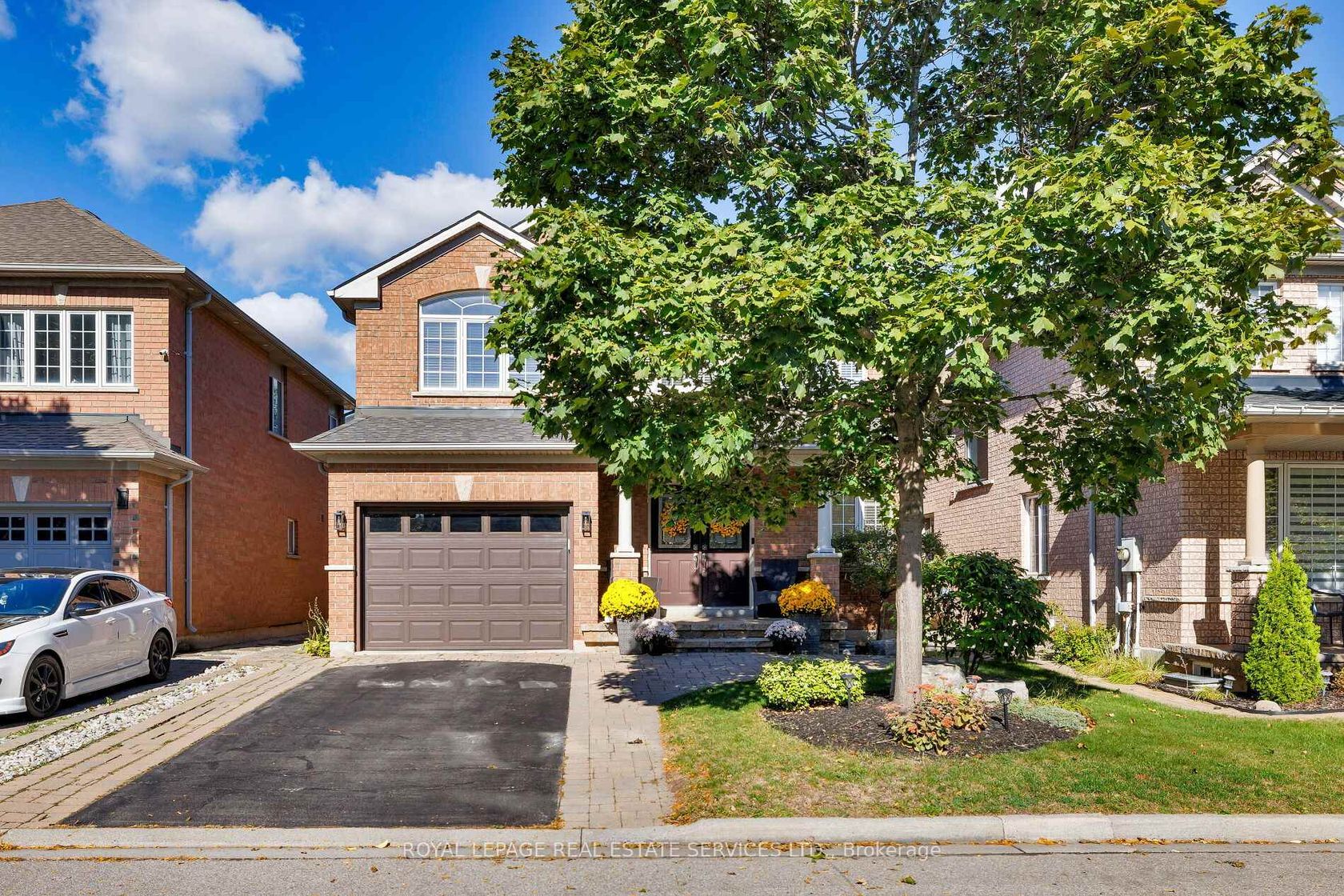
$1,379,000
1393 Derby County Crescent
WT West Oak Trails
Oakville
basic info
3 Bedrooms, 4 Bathrooms
Size: 1,500 sqft
Lot: 3,027 sqft
(36.91 ft X 82.02 ft)
MLS #: W12460842
Property Data
Built: 1630
Taxes: $5,225 (2025)
Parking: 3 Attached
Virtual Tour
Detached in WT West Oak Trails, Oakville, brought to you by Loree Meneguzzi
Welcome to family-friendly West Oak Trails, where this immaculate, upgraded 3-bedroom, 3.5-bathroom detached home with a beautifully finished basement offers the perfect balance of comfort, elegance, & convenience in one of Oakvilles most desirable communities. The homes brick exterior, interlocking stone patio, & veranda framed by armour stone gardens & a graceful shade tree create exceptional curb appeal. The driveway accommodates two cars plus an attached single garage with inside entry, while the private backyard is a serene retreat with an exposed aggregate patio, gas BBQ hookup, landscaped gardens, mature evergreens, & garden shed for added storage. Inside, refined upgrades include wide-plank hardwood flooring, crown mouldings, deep baseboards, custom casings, pot lighting, & a dark-stained staircase with iron pickets. The bright foyer opens to a welcoming living room with a gas fireplace, an adjoining dining room with a walkout to the patio, & a chefs kitchen featuring granite counters, under-cabinet lighting, a breakfast bar, & stainless steel appliances. Upstairs offers 3 spacious bedrooms, a cozy window-side seating area, & 2 full baths, including a primary suite with a 4-piece ensuite, with a corner soaker tub, & separate shower. The professionally finished lower level adds a recreation room with electric fireplace, bar area, office niche, 4-piece bath, & ample storageideal for family living & entertaining. Recent updates include a new furnace (2025) and air conditioner (2023), relocated to the side-yard for added outdoor tranquility. Ideal location, with highly-rated schools, lush parks & nature trails. A short walk to Pine Glen Park, & Oakville Soccer Club, & only a 2-minute drive to Oakville Trafalgar Memorial Hospital, shopping, & dining at nearby plaza with FreshCo & Shoppers Drug Mart. Bronte GO Station & major highways are easily accessible for commuters.
Listed by ROYAL LEPAGE REAL ESTATE SERVICES LTD..
 Brought to you by your friendly REALTORS® through the MLS® System, courtesy of Brixwork for your convenience.
Brought to you by your friendly REALTORS® through the MLS® System, courtesy of Brixwork for your convenience.
Disclaimer: This representation is based in whole or in part on data generated by the Brampton Real Estate Board, Durham Region Association of REALTORS®, Mississauga Real Estate Board, The Oakville, Milton and District Real Estate Board and the Toronto Real Estate Board which assumes no responsibility for its accuracy.
Want To Know More?
Contact Loree now to learn more about this listing, or arrange a showing.
specifications
| type: | Detached |
| style: | 2-Storey |
| taxes: | $5,225 (2025) |
| bedrooms: | 3 |
| bathrooms: | 4 |
| frontage: | 36.91 ft |
| lot: | 3,027 sqft |
| sqft: | 1,500 sqft |
| parking: | 3 Attached |
