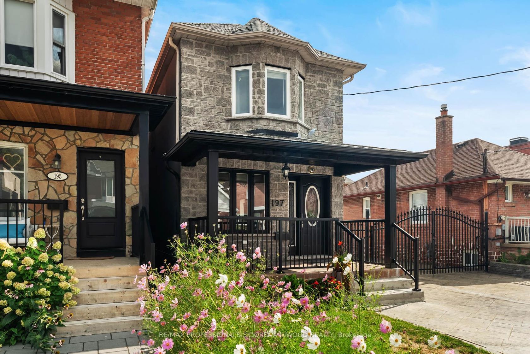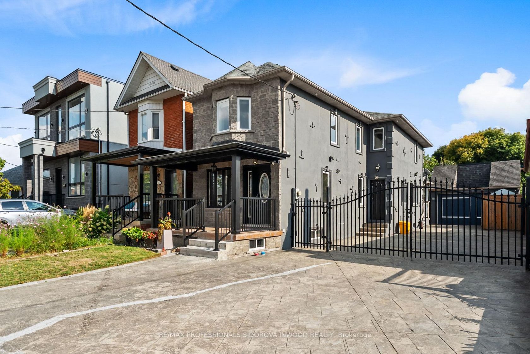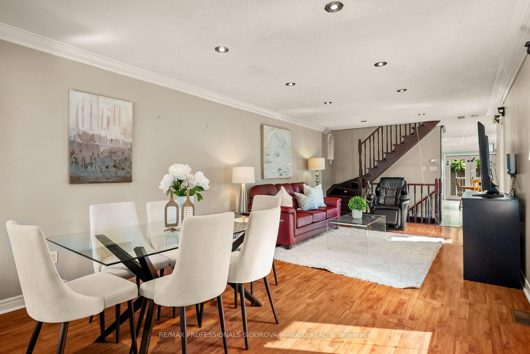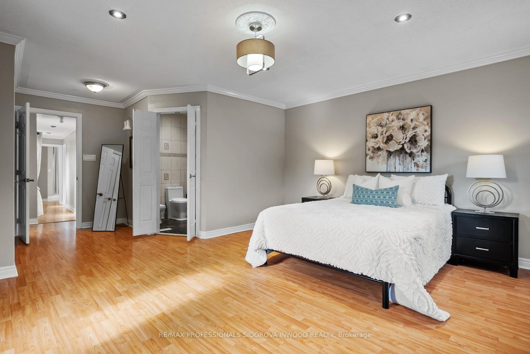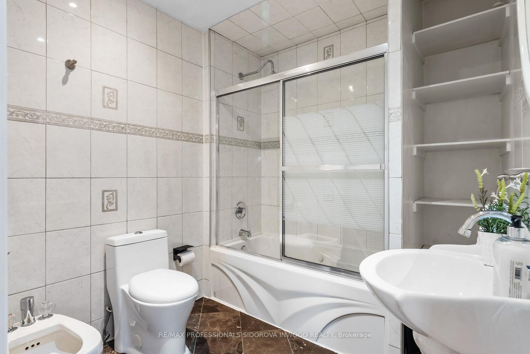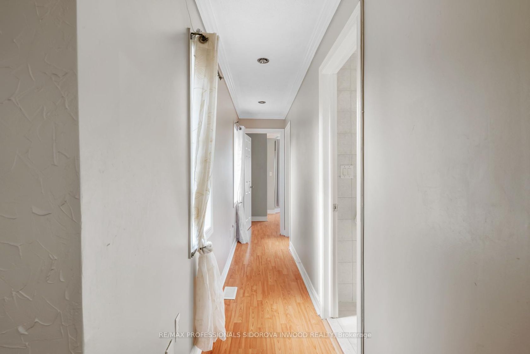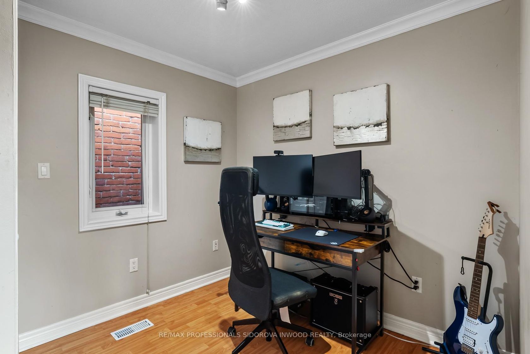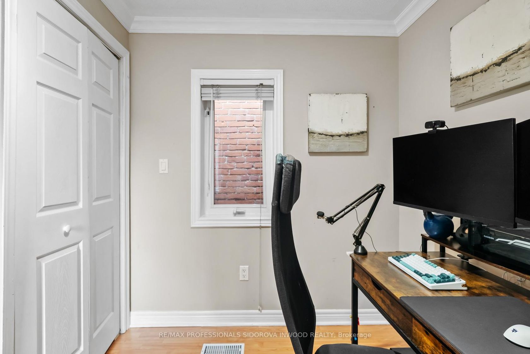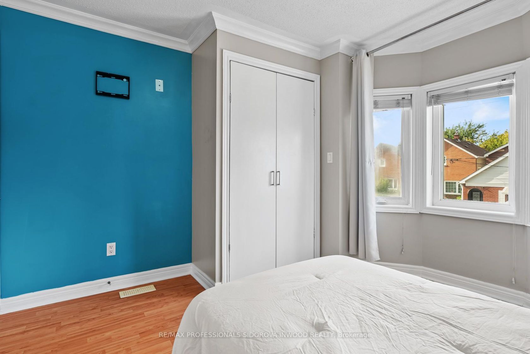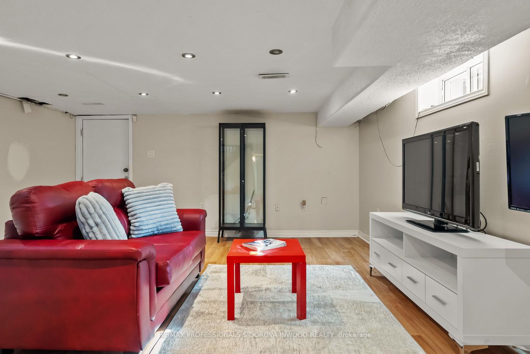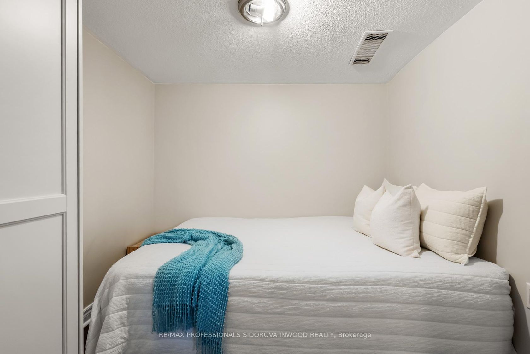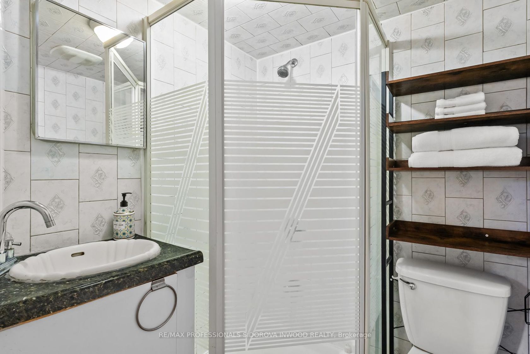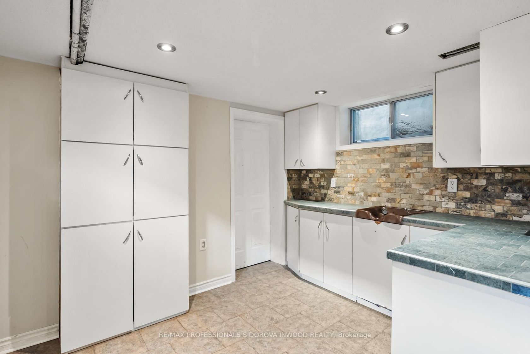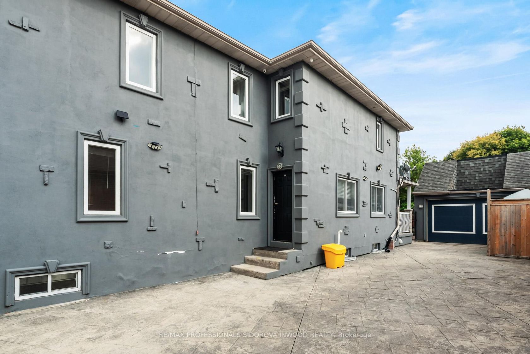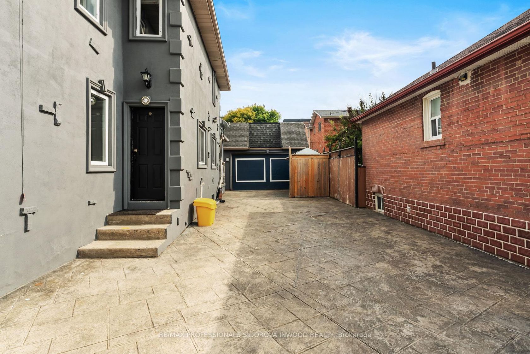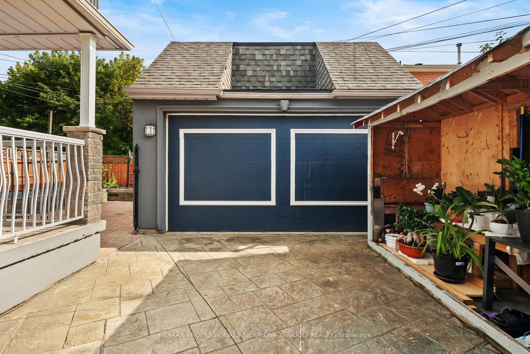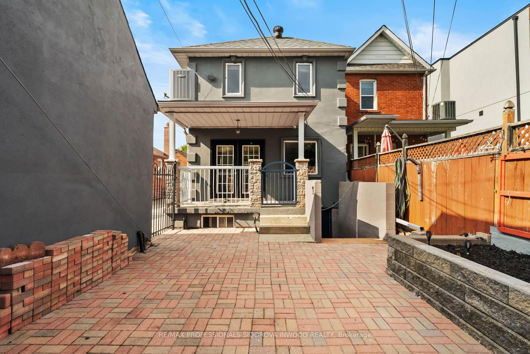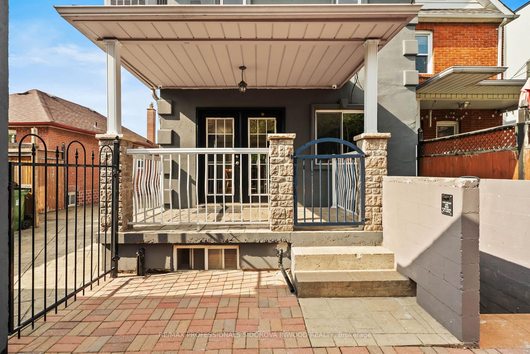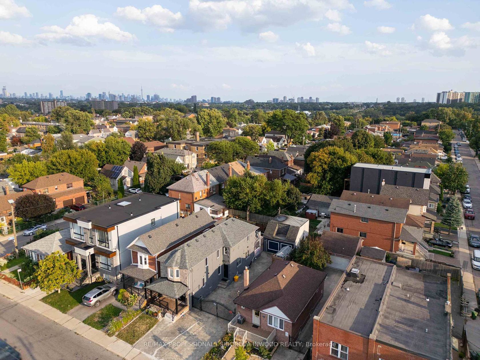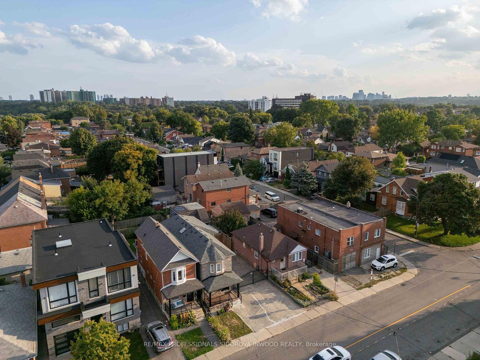197 Lambton Avenue, Smythe, Toronto (W12461274)
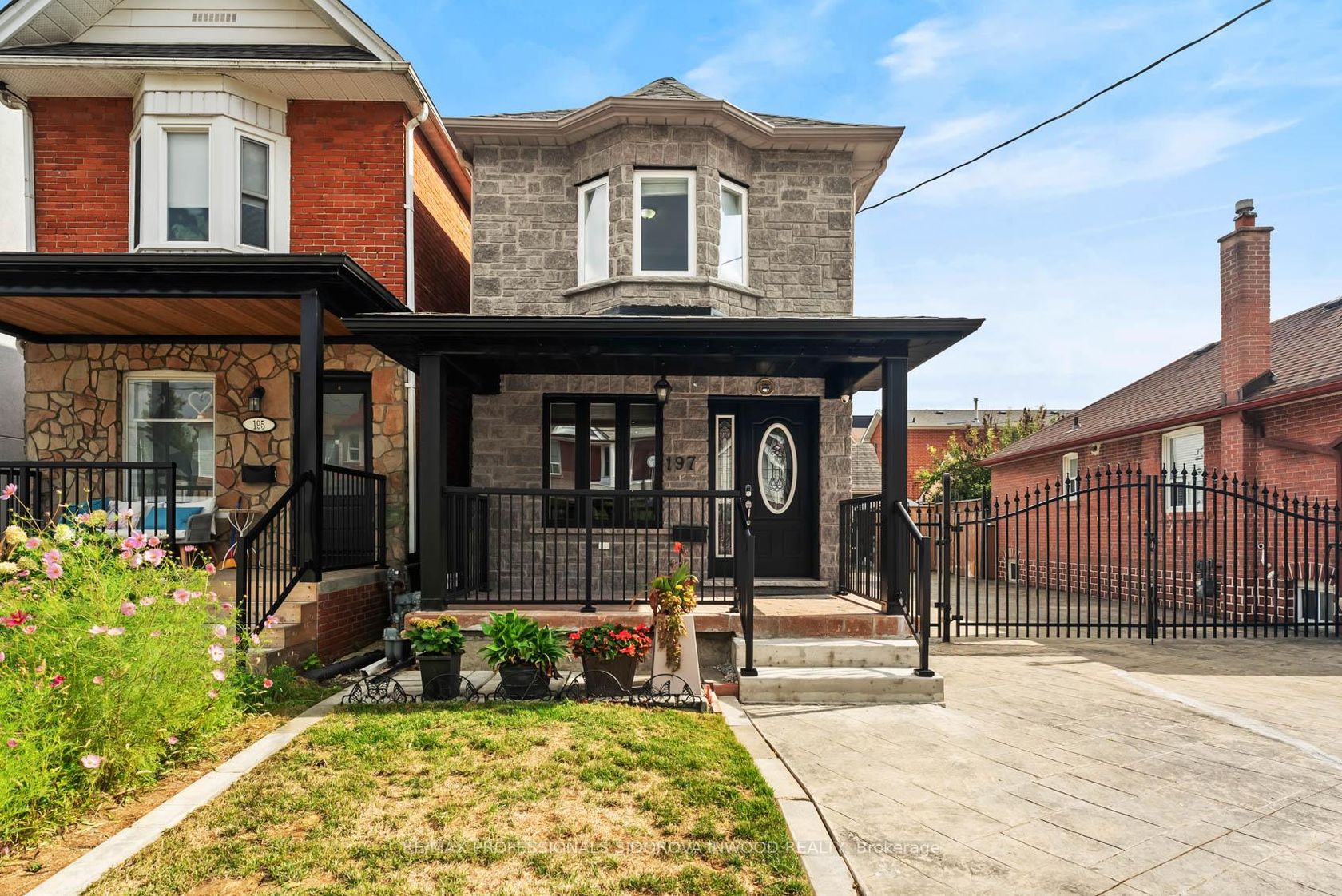
$1,149,900
197 Lambton Avenue
Smythe
Toronto
basic info
3 Bedrooms, 3 Bathrooms
Size: 1,100 sqft
Lot: 3,672 sqft
(36.72 ft X 100.00 ft)
MLS #: W12461274
Property Data
Taxes: $5,097.62 (2025)
Parking: 10 Detached
Virtual Tour
Detached in Smythe, Toronto, brought to you by Loree Meneguzzi
Wow!!! Fabulous Renovated 2 Storey Detached Stone Facade Home On Almost 37 Ft Wide Lot. Located Across From Scarlett Woods Golf Course In The Desirable Rockcliffe-Smyth Community. Extra Wide Double Private Drive For 8 Cars Or Rv & 2 Car Garage Or Urban Summer Retreat. Spacious Open Living/Dining Rooms With Many Pot Lights. Spectacular Custom Eat In Kitchen With Granite Counters, Centre Island & Breakfast Bar-Pot Lights, Stainless Steel Appliances & Sliding Glass Doors Lead To The Deck & Patio & Fully Fenced Yard. Garage Can Potentially Be A Laneway House! Second Floor Has 3 Spacious Bedrooms And 2 Reno'd Baths. It Features An Extra Large Prime Bedroom With 5 Pc Ensuite With A Bidet & Jets/Jacuzzi Tub, Large Double Closet & Pot Lights. Laminate Floors Throughout The House. This Home Has A Finished Basement With Separate Walk Up To The Back Yard; Potential In Law Suite. It Has High Ceilings With Pot Lights, Family Room, Bedroom, 3 Pc Bathroom & A Small Kitchenette W/Bar Sink. Easy To Convert To Kitchen. The Home Has A Newer Separate Laundry Room Access From The Back Basement Staircase.This Home Is Located Near Transit, Shopping, Good Schools And Parks. Just Minutes To Bloor St & The Subway. Huge Potentials! Probability To Build A Laneway House Or Second Property!!
Listed by RE/MAX PROFESSIONALS SIDOROVA INWOOD REALTY.
 Brought to you by your friendly REALTORS® through the MLS® System, courtesy of Brixwork for your convenience.
Brought to you by your friendly REALTORS® through the MLS® System, courtesy of Brixwork for your convenience.
Disclaimer: This representation is based in whole or in part on data generated by the Brampton Real Estate Board, Durham Region Association of REALTORS®, Mississauga Real Estate Board, The Oakville, Milton and District Real Estate Board and the Toronto Real Estate Board which assumes no responsibility for its accuracy.
Want To Know More?
Contact Loree now to learn more about this listing, or arrange a showing.
specifications
| type: | Detached |
| style: | 2-Storey |
| taxes: | $5,097.62 (2025) |
| bedrooms: | 3 |
| bathrooms: | 3 |
| frontage: | 36.72 ft |
| lot: | 3,672 sqft |
| sqft: | 1,100 sqft |
| view: | Golf Course |
| parking: | 10 Detached |

