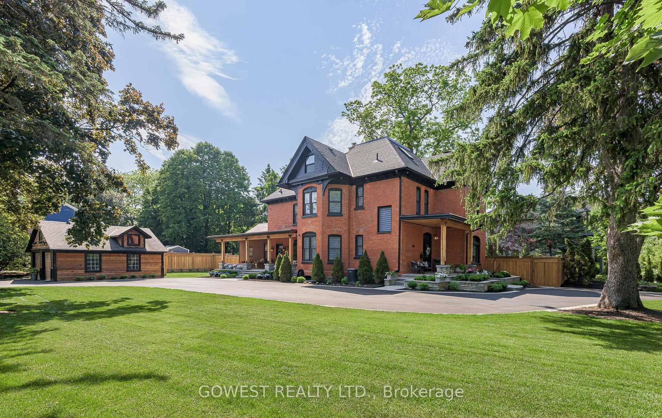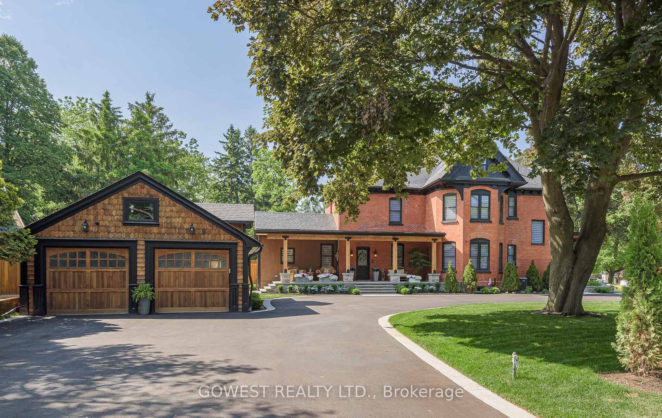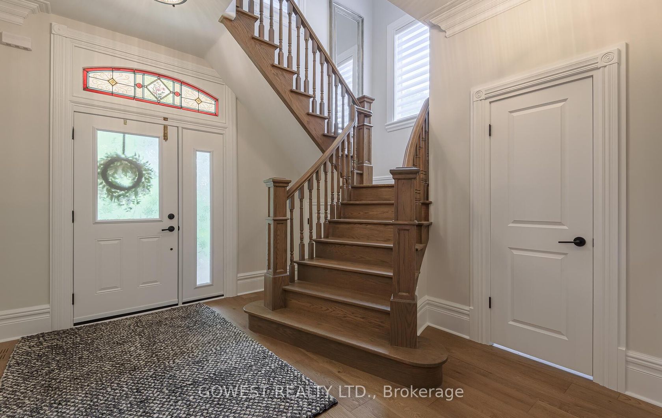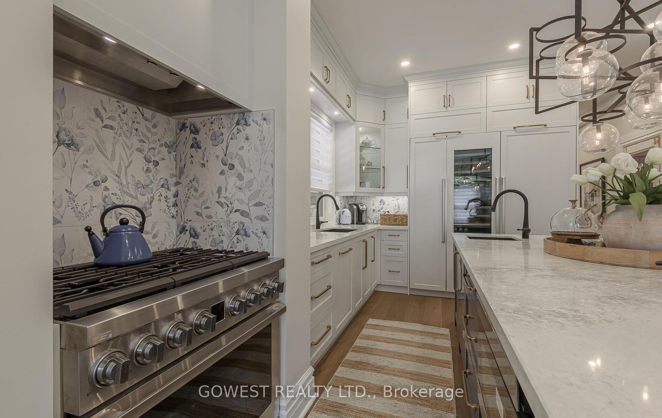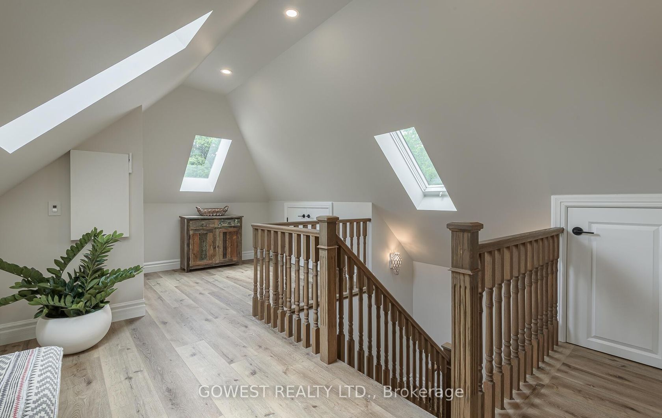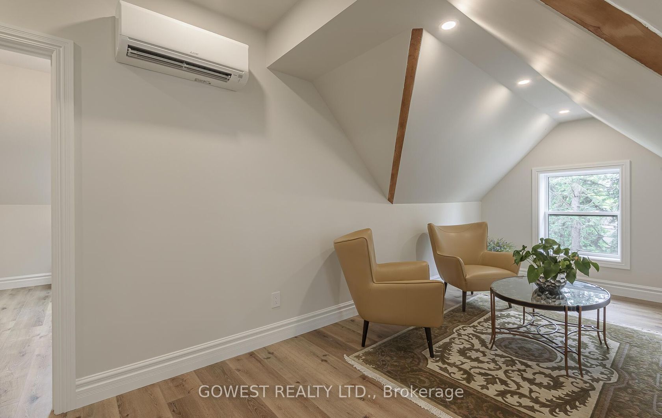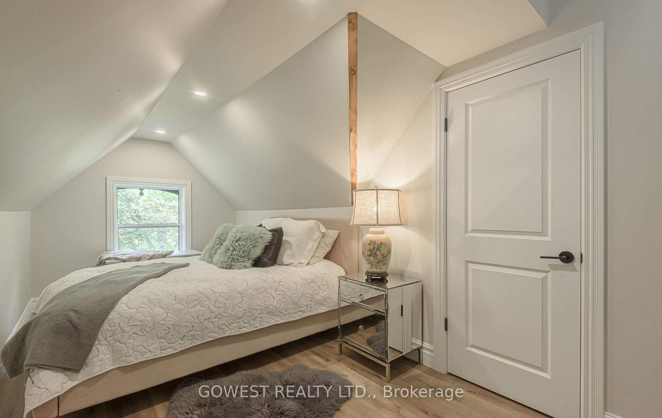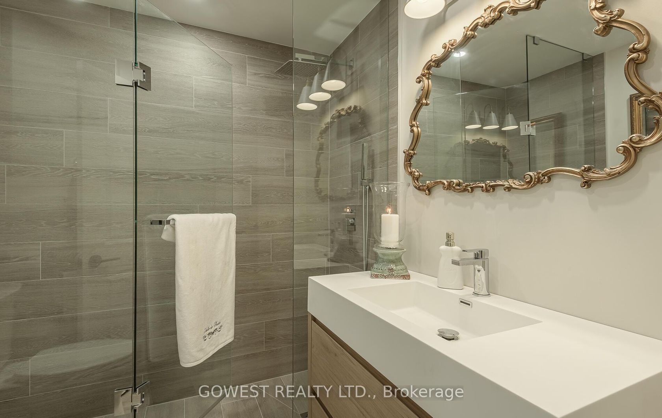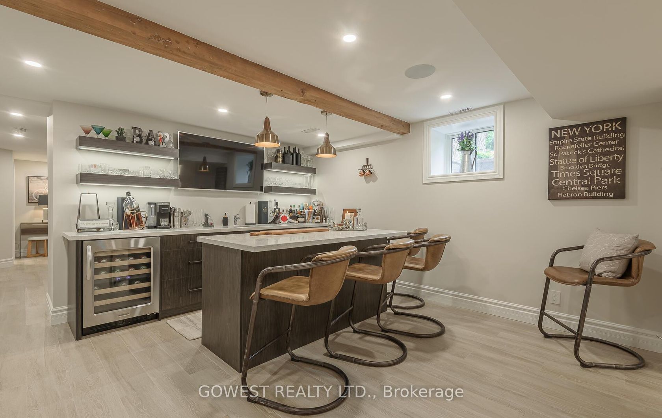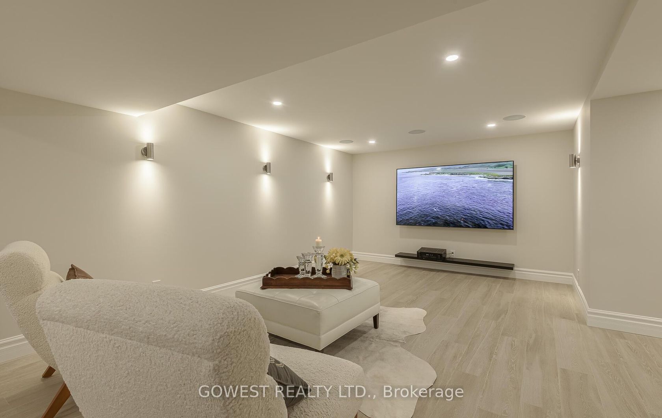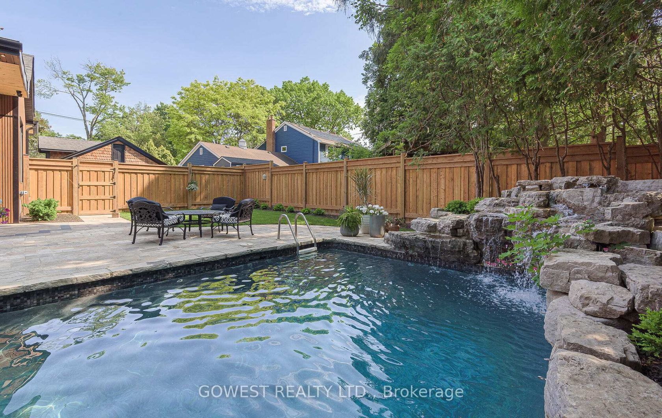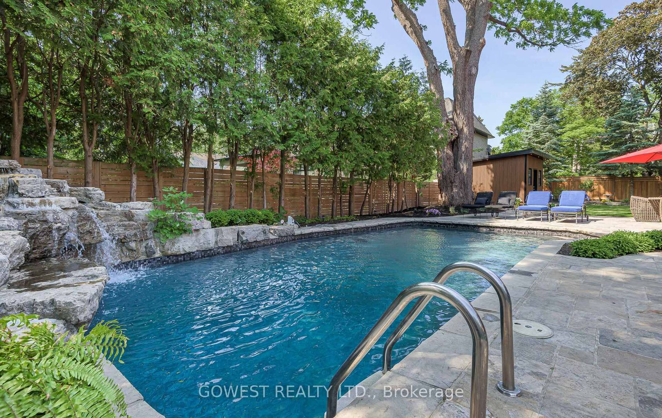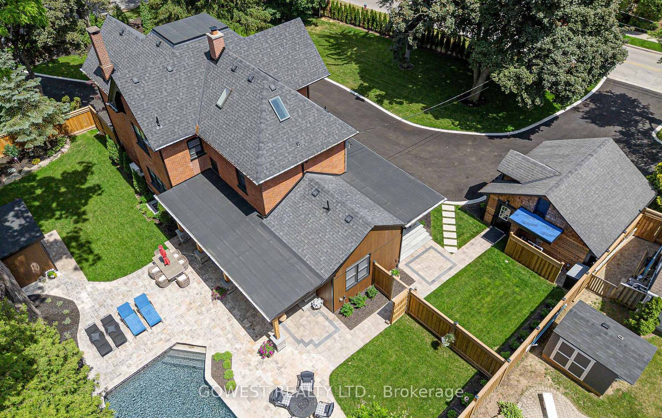376 Chartwell Road, OO Old Oakville, Oakville (W12461333)

$4,500,000
376 Chartwell Road
OO Old Oakville
Oakville
basic info
6 Bedrooms, 5 Bathrooms
Size: 3,500 sqft
Lot: 1 sqft
(119.41 ft X 114.14 ft)
MLS #: W12461333
Property Data
Built: 1925
Taxes: $15,315.49 (2025)
Parking: 27 Detached
Virtual Tour
Detached in OO Old Oakville, Oakville, brought to you by Loree Meneguzzi
A truly one-of-a-kind, professionally restored home that blends timeless Victorian charm with modern luxury. This stunning residence features 10-ft ceilings on the main floor, pot lights throughout, and a custom-made kitchen with a high-end designer backsplash and a spacious walk-in pantry. Original details include elegant straw glass windows, many original glass-paneled doors (no locks), rounded wall edges, oak staircases, and beautifully preserved Victorian baseboards, crown mouldings, and hinges. The living room features a classic wood-burning fireplace, while a striking gas fireplace connects the family room and dining room; perfect for both ambiance and warmth. Enjoy three expansive porches with cedar ceilings and pot lights, and a large separate garage with loft storage. The home boasts a floating staircase leading to the third floor, a skylight, coffered ceilings in the family room, and a third-floor teenager or nanny suite. All bathrooms include heated floors for year-round comfort, while the basement features in-floor heating, a quartz island bar, and a cozy entertainment space. Upgraded with 200 amp electrical service and a new water heater, this home offers over three full floors of living space plus a finished basement. Located just a 10-minute walk to downtown Oakville, this prestigious address offers character, warmth, and sophistication rarely found today.
Listed by GOWEST REALTY LTD..
 Brought to you by your friendly REALTORS® through the MLS® System, courtesy of Brixwork for your convenience.
Brought to you by your friendly REALTORS® through the MLS® System, courtesy of Brixwork for your convenience.
Disclaimer: This representation is based in whole or in part on data generated by the Brampton Real Estate Board, Durham Region Association of REALTORS®, Mississauga Real Estate Board, The Oakville, Milton and District Real Estate Board and the Toronto Real Estate Board which assumes no responsibility for its accuracy.
Want To Know More?
Contact Loree now to learn more about this listing, or arrange a showing.
specifications
| type: | Detached |
| style: | 3-Storey |
| taxes: | $15,315.49 (2025) |
| bedrooms: | 6 |
| bathrooms: | 5 |
| frontage: | 119.41 ft |
| lot: | 1 sqft |
| sqft: | 3,500 sqft |
| view: | Trees/Woods |
| parking: | 27 Detached |

