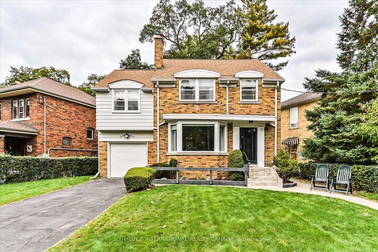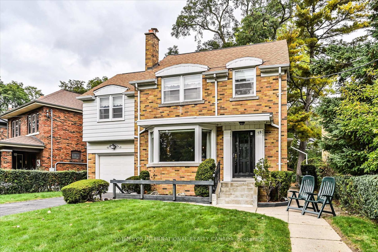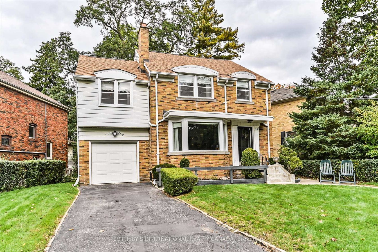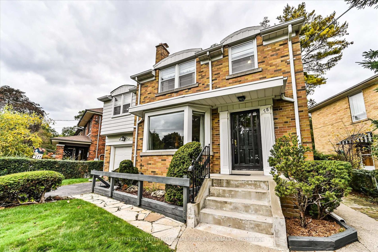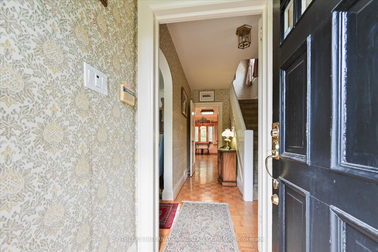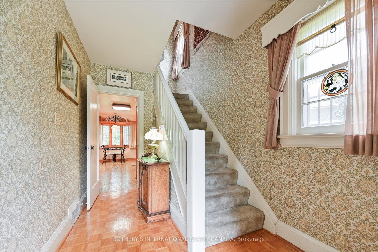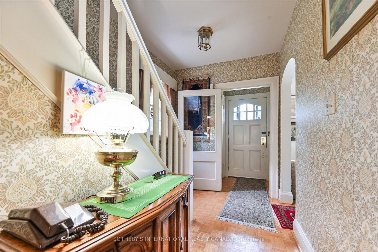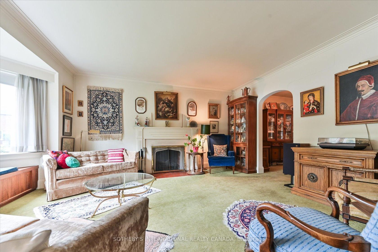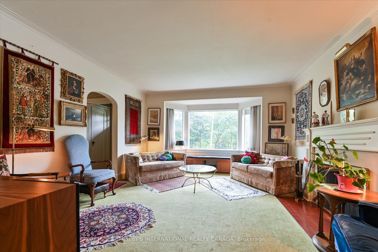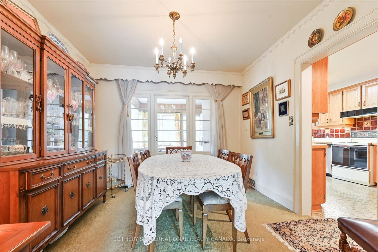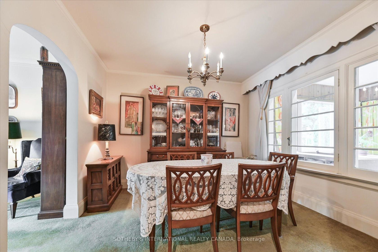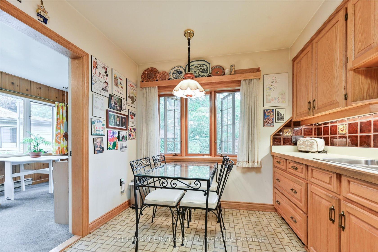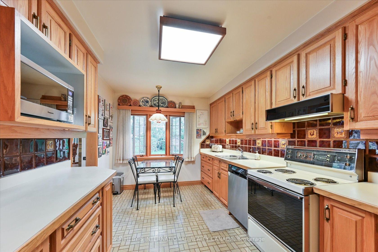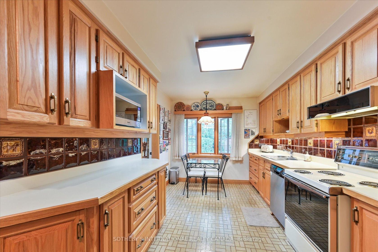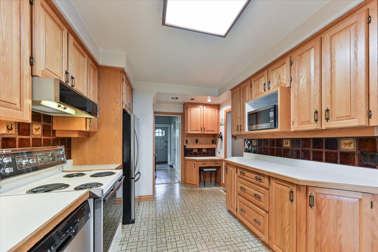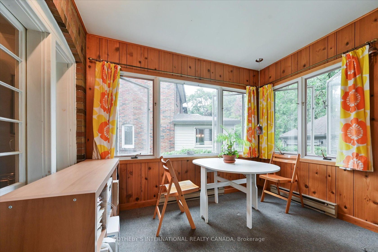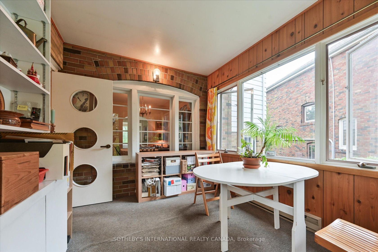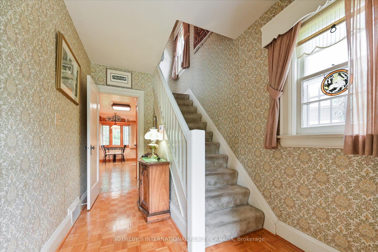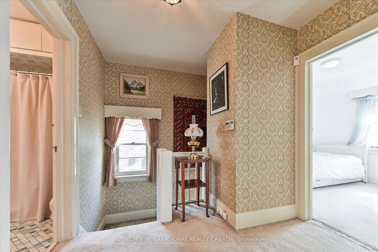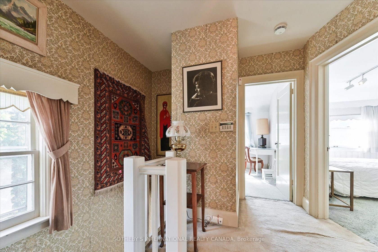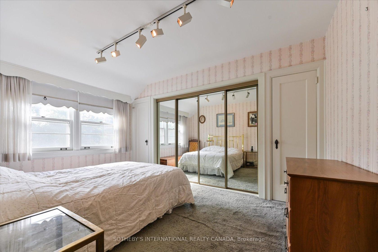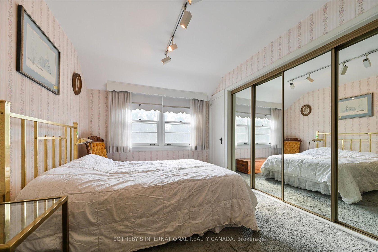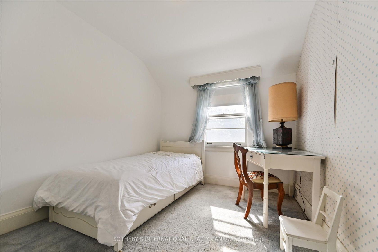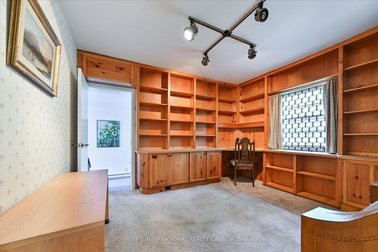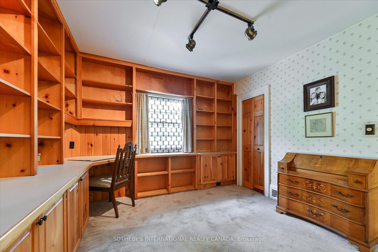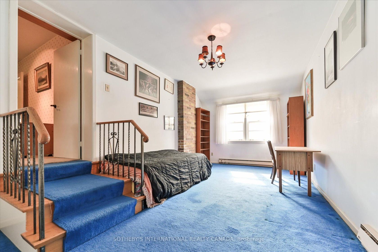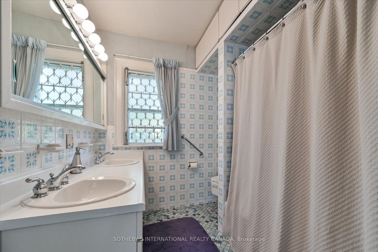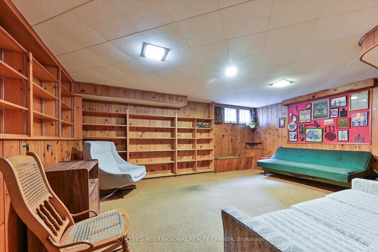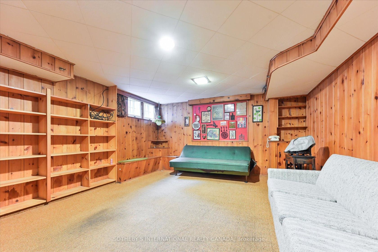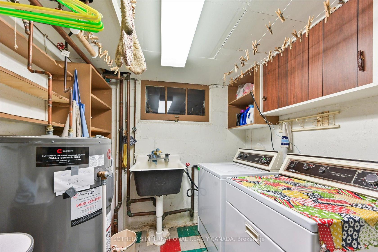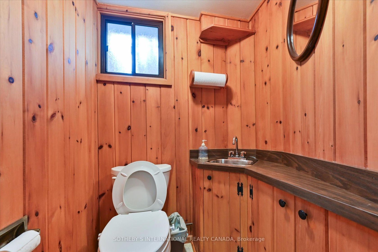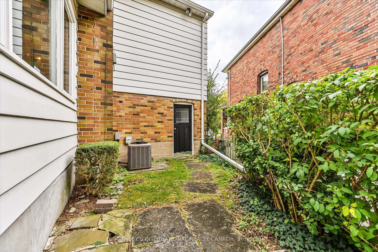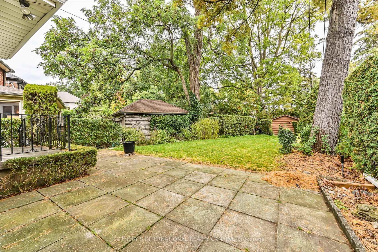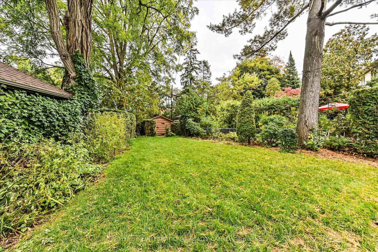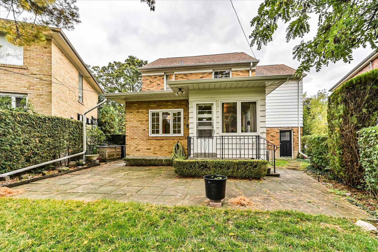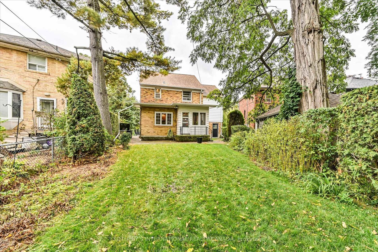78 Humberview Road, Lambton Baby Point, Toronto (W12464095)
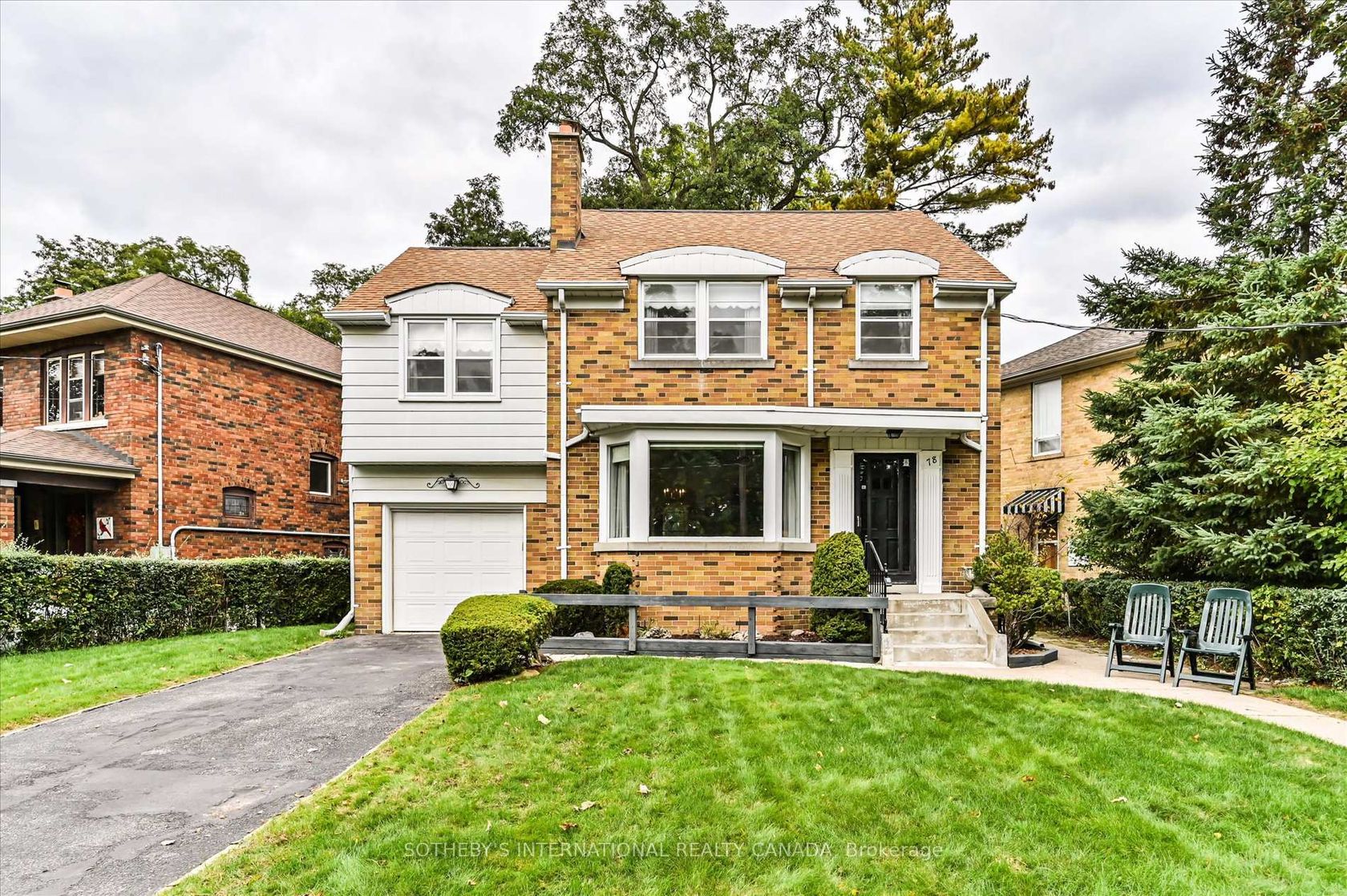
$1,665,000
78 Humberview Road
Lambton Baby Point
Toronto
basic info
4 Bedrooms, 2 Bathrooms
Size: 1,500 sqft
Lot: 8,693 sqft
(61.04 ft X 142.41 ft)
MLS #: W12464095
Property Data
Taxes: $9,156 (2025)
Parking: 3 Attached
Virtual Tour
Detached in Lambton Baby Point, Toronto, brought to you by Loree Meneguzzi
Rare Opportunity in Old Mill First Time Offered in 60 Years! Welcome to a truly exceptional and rarely available stand-alone property in the heart of Toronto's iconic Old Mill community. Nestled on a tranquil, tree-lined street overlooking the picturesque Humber River Valley, this home offers a once-in-a-generation opportunity to create your dream residence in one of the city's most sought-after and historic neighbourhoods. Lovingly cared for by the same family for over six decades, this property radiates warmth, character, and endless potential. The existing home offers solid craftsmanship and excellent bones for renovation, or for those envisioning a custom build, the expansive lot provides an ideal canvas to bring your architectural vision to life. Generations of children have grown up here enjoying a storybook setting quiet, safe streets, a close-knit community, and abundant green space for outdoor play. Now, its time for a new chapter to begin. The Location: An unbeatable combination of charm and convenience. Just steps from the Old Mill Subway, Bloor West Village shops and restaurants, the Old Mill Inn, local tennis club, and some of Toronto's top-rated schools. Don't miss this rare opportunity to own a piece of Old Mill history and create a home your family will treasure for generations to come. """ OPEN HOUSE SATURDAY & SUNDAY 2:00 - 4:00 PM. '''
Listed by SOTHEBY'S INTERNATIONAL REALTY CANADA.
 Brought to you by your friendly REALTORS® through the MLS® System, courtesy of Brixwork for your convenience.
Brought to you by your friendly REALTORS® through the MLS® System, courtesy of Brixwork for your convenience.
Disclaimer: This representation is based in whole or in part on data generated by the Brampton Real Estate Board, Durham Region Association of REALTORS®, Mississauga Real Estate Board, The Oakville, Milton and District Real Estate Board and the Toronto Real Estate Board which assumes no responsibility for its accuracy.
Want To Know More?
Contact Loree now to learn more about this listing, or arrange a showing.
specifications
| type: | Detached |
| style: | 2-Storey |
| taxes: | $9,156 (2025) |
| bedrooms: | 4 |
| bathrooms: | 2 |
| frontage: | 61.04 ft |
| lot: | 8,693 sqft |
| sqft: | 1,500 sqft |
| parking: | 3 Attached |
