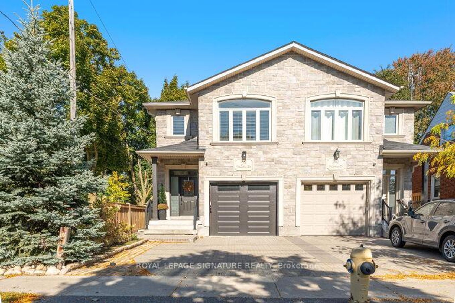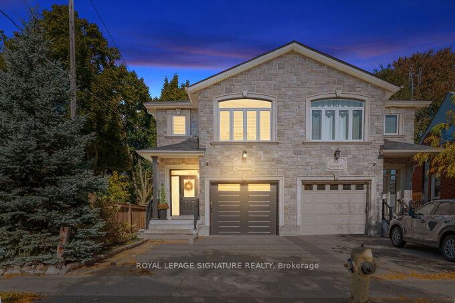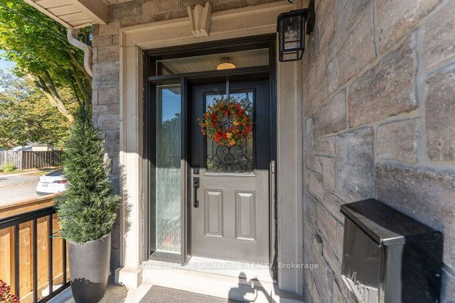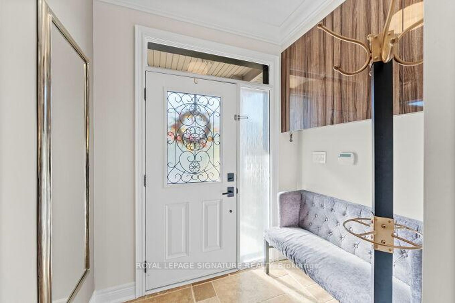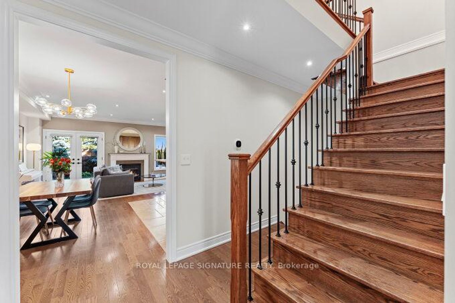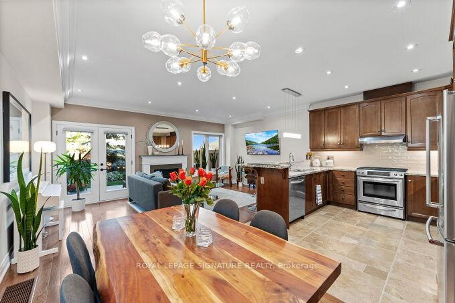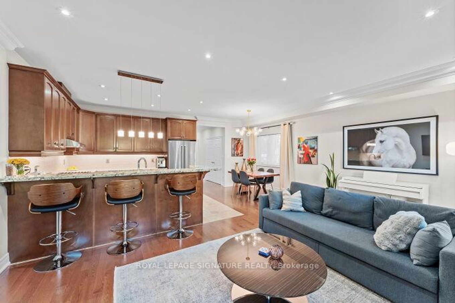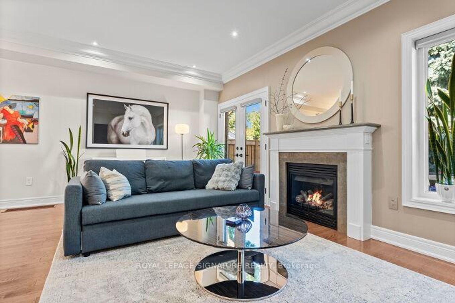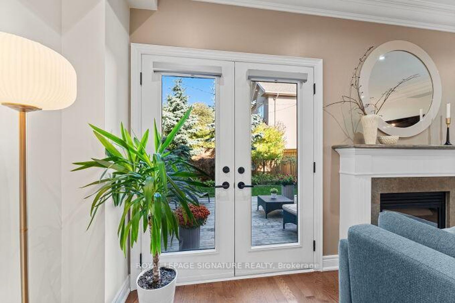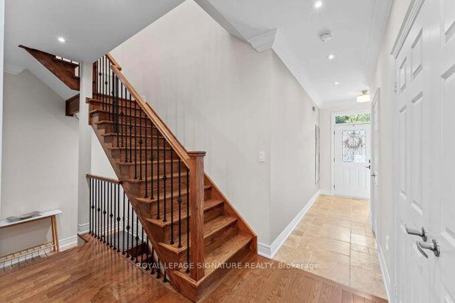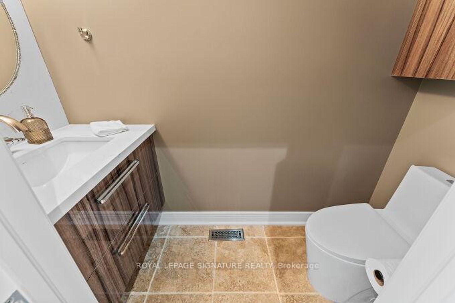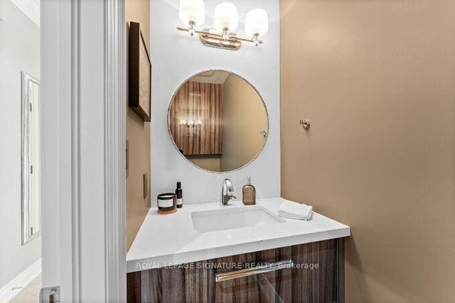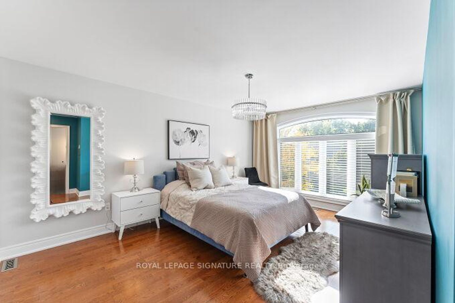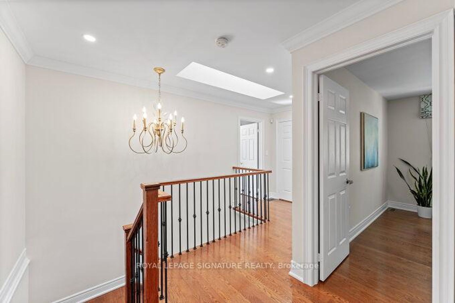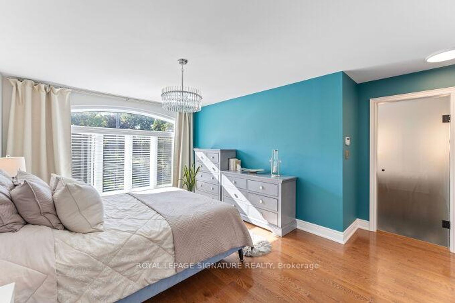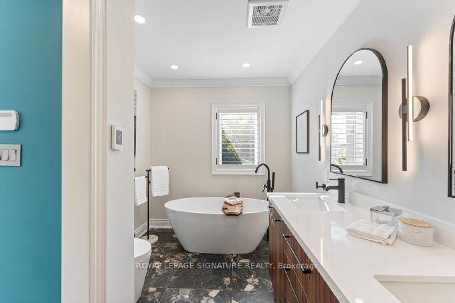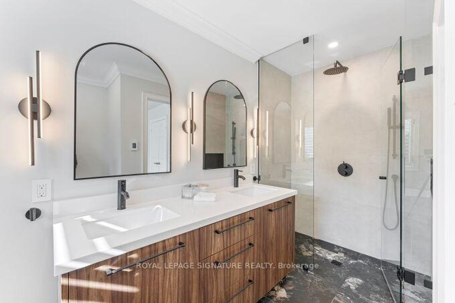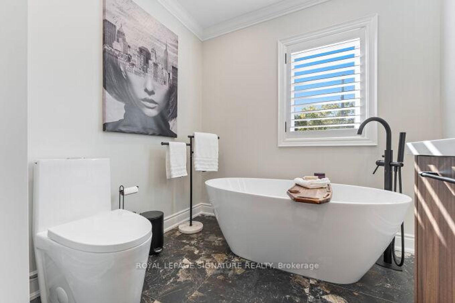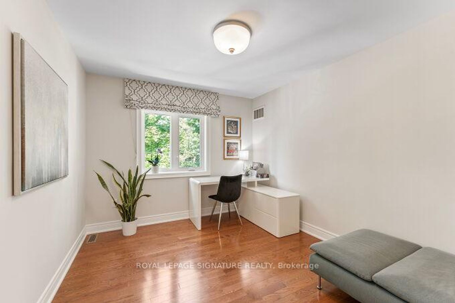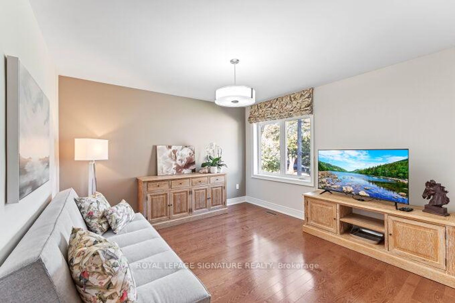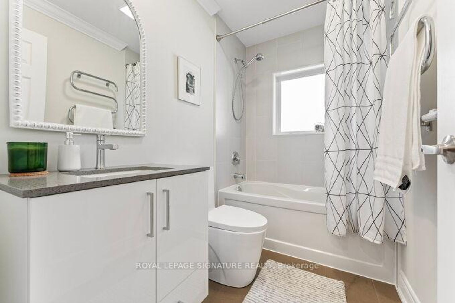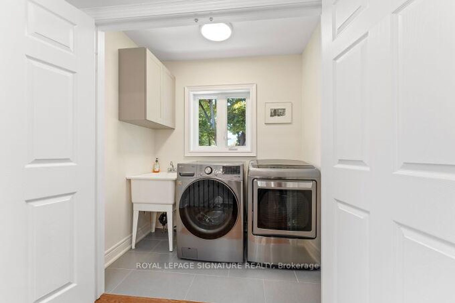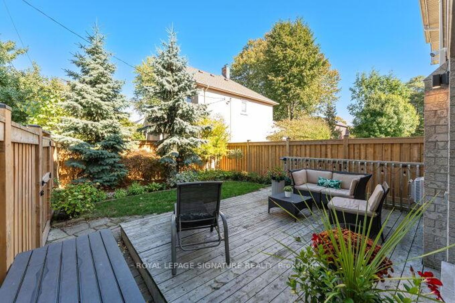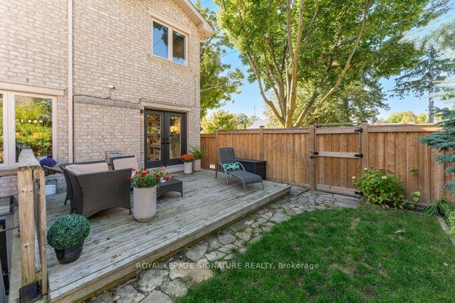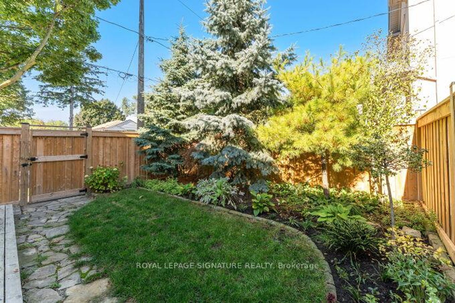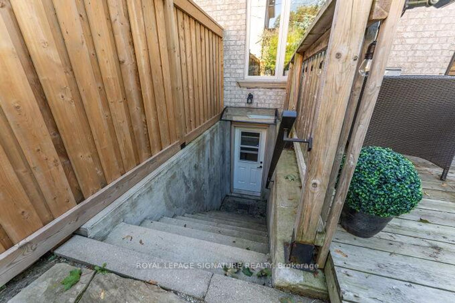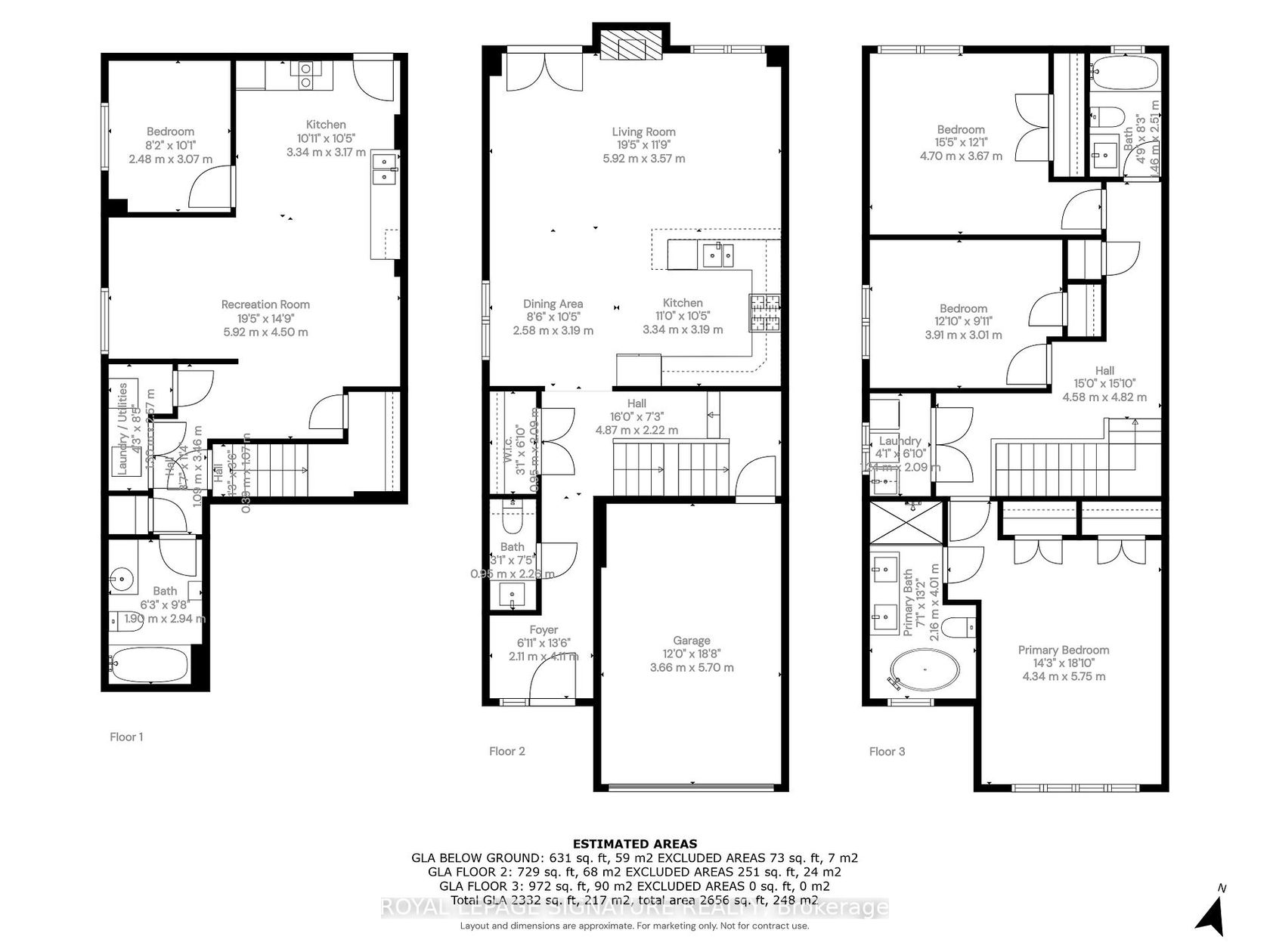442 Valermo Drive, Alderwood, Toronto (W12465188)
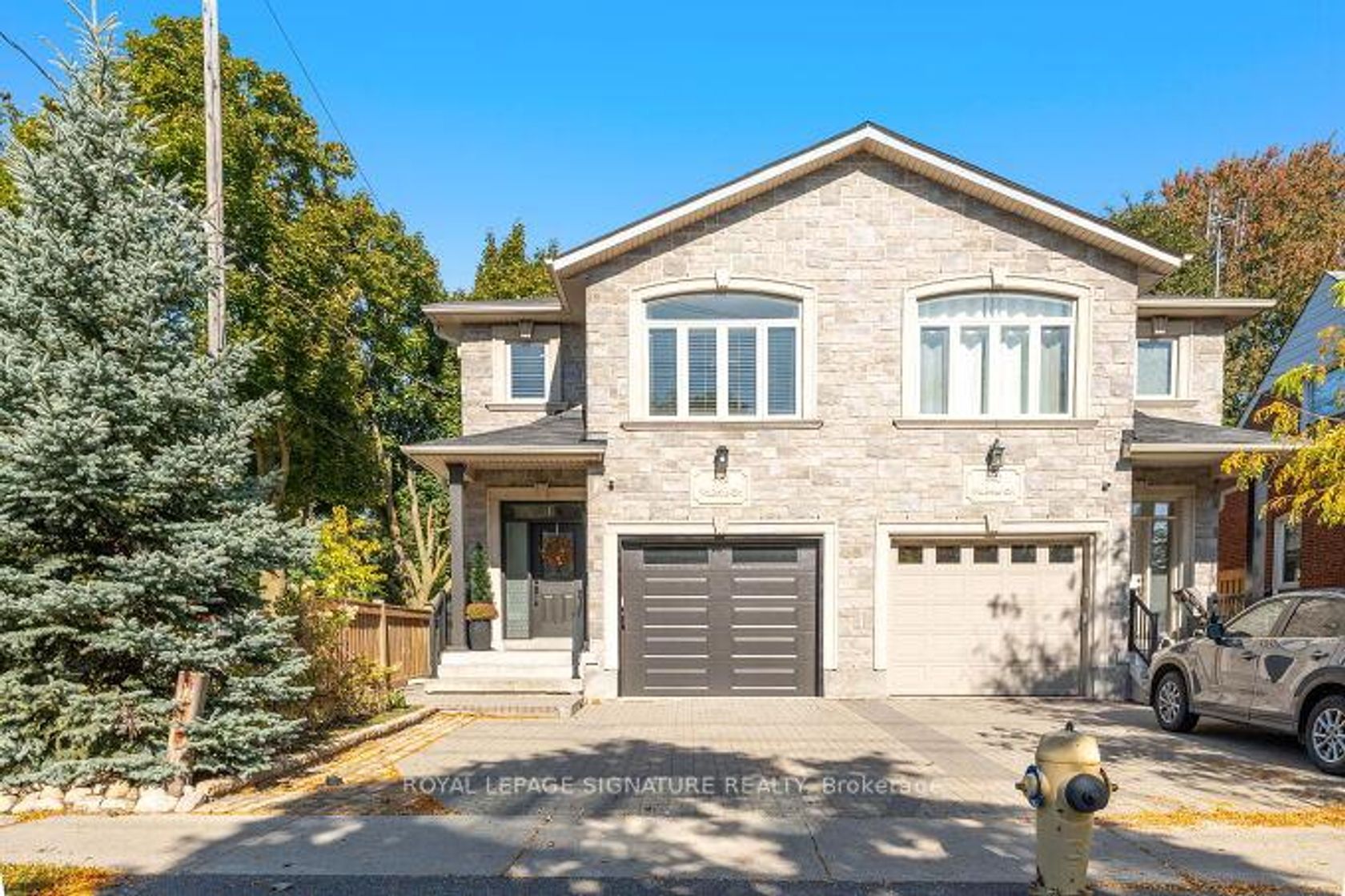
$1,488,000
442 Valermo Drive
Alderwood
Toronto
basic info
3 Bedrooms, 4 Bathrooms
Size: 1,500 sqft
Lot: 2,677 sqft
(25.00 ft X 107.09 ft)
MLS #: W12465188
Property Data
Built:
Taxes: $5,321 (2024)
Parking: 3 Built-In
Virtual Tour
Semi-Detached in Alderwood, Toronto, brought to you by Loree Meneguzzi
Welcome to your dream home in sought-after Alderwood, where timeless style meets modern comfort! This spacious 2000-2500 SqFt usable living space, semi-detached home offers 3+1 bedrooms with an open-concept layout that radiates warmth and effortless flow. Gleaming hardwood floors, stunning crown moldings, pot lights, and a cozy gas fireplace create the perfect backdrop for relaxing or entertaining, while the classic, cozy kitchen and walkout to a private yard invite you to enjoy morning coffee or evening wine. The fully fenced backyard (2023) provides a peaceful retreat for family time or summer gatherings. A finished basement with a separate entrance, kitchenette, and 4-piece bath adds versatility-ideal for guests, extended family, or income potential. Set in one of Etobicoke's most beloved family-friendly neighbourhoods, surrounded by mature trees, parks, and top-rated schools, this move-in-ready home offers a lifestyle that's both elevated and deeply comforting-the kind of place that feels right from the moment you arrive.
Listed by ROYAL LEPAGE SIGNATURE REALTY.
 Brought to you by your friendly REALTORS® through the MLS® System, courtesy of Brixwork for your convenience.
Brought to you by your friendly REALTORS® through the MLS® System, courtesy of Brixwork for your convenience.
Disclaimer: This representation is based in whole or in part on data generated by the Brampton Real Estate Board, Durham Region Association of REALTORS®, Mississauga Real Estate Board, The Oakville, Milton and District Real Estate Board and the Toronto Real Estate Board which assumes no responsibility for its accuracy.
Want To Know More?
Contact Loree now to learn more about this listing, or arrange a showing.
specifications
| type: | Semi-Detached |
| style: | 2-Storey |
| taxes: | $5,321 (2024) |
| bedrooms: | 3 |
| bathrooms: | 4 |
| frontage: | 25.00 ft |
| lot: | 2,677 sqft |
| sqft: | 1,500 sqft |
| parking: | 3 Built-In |
