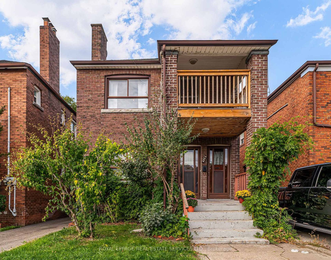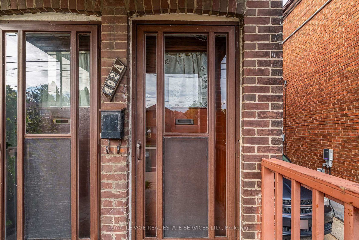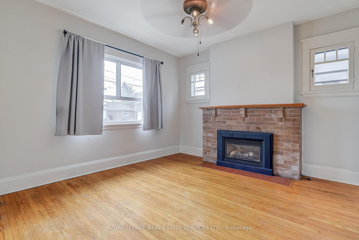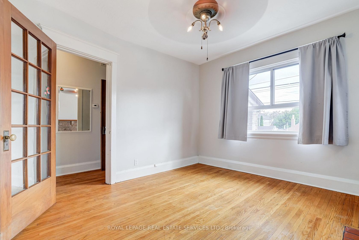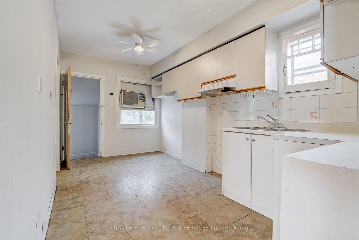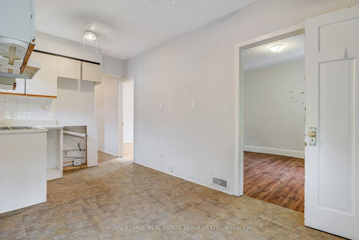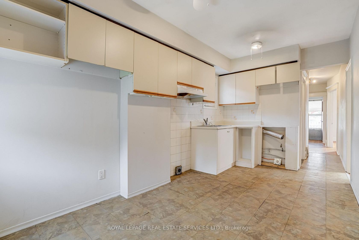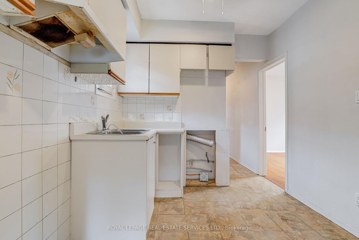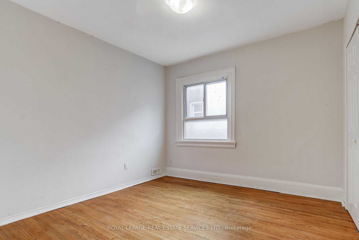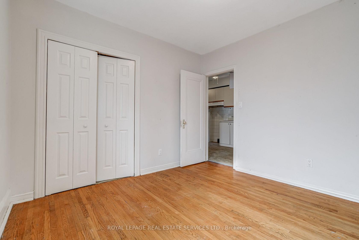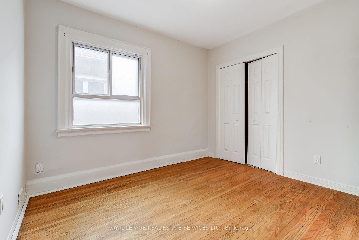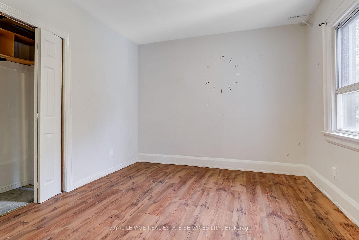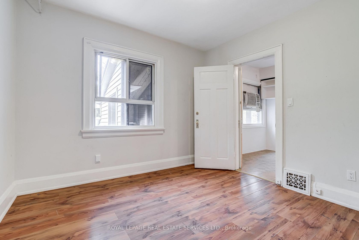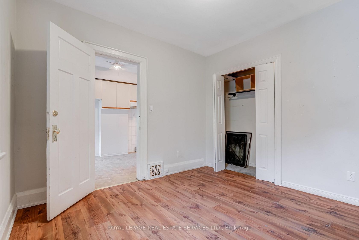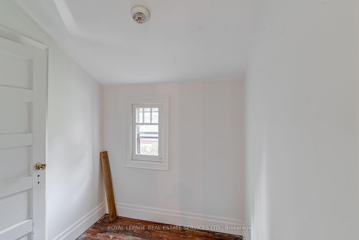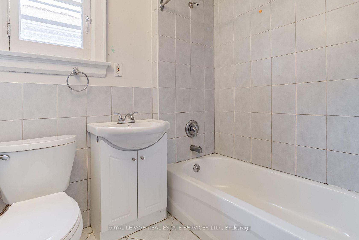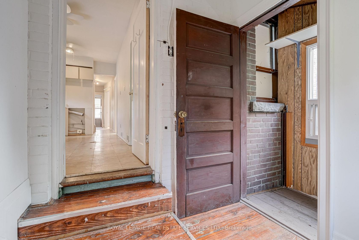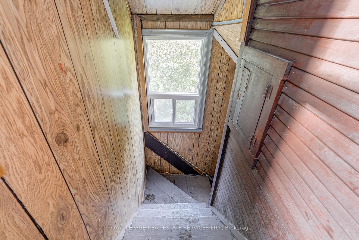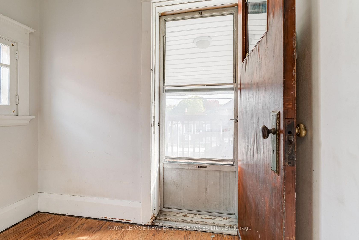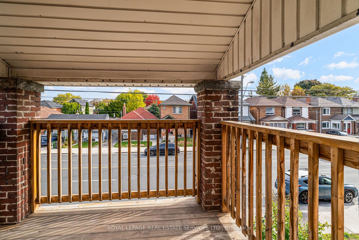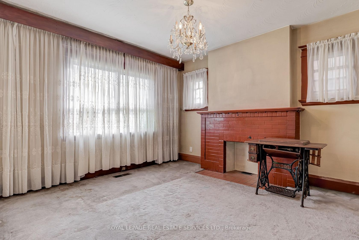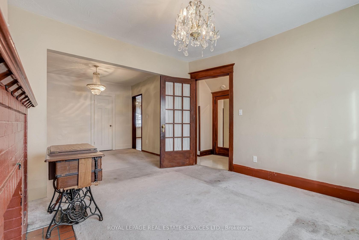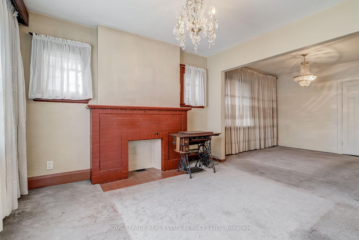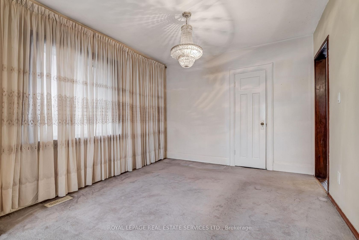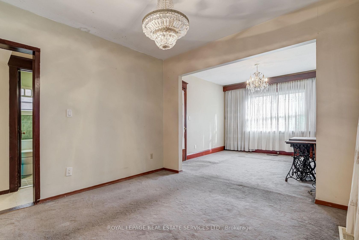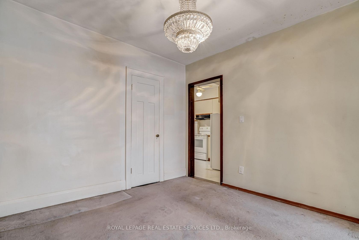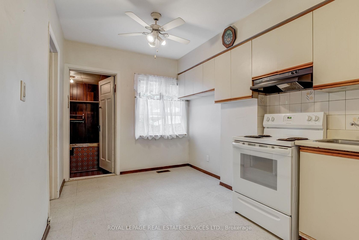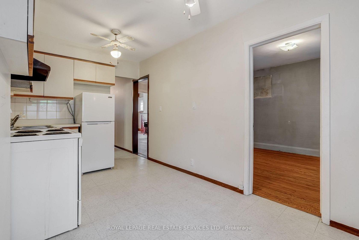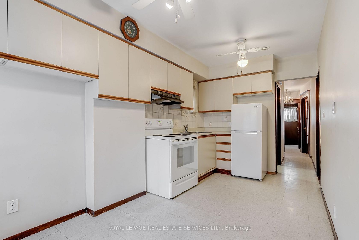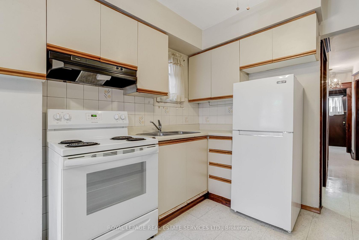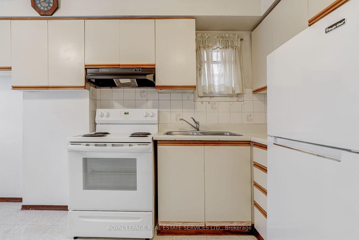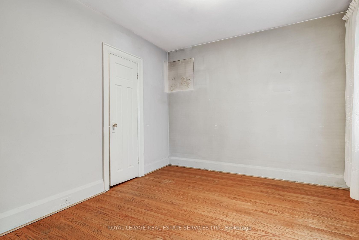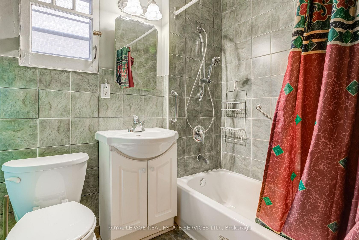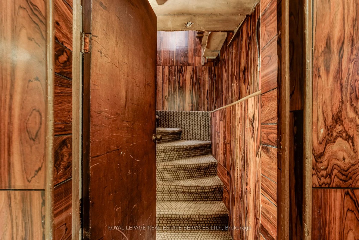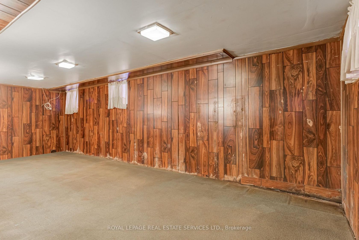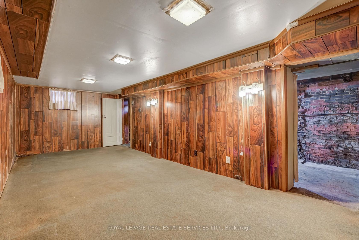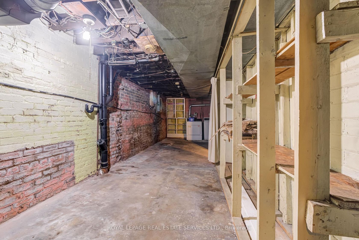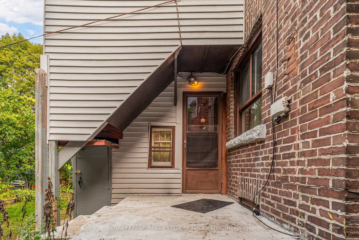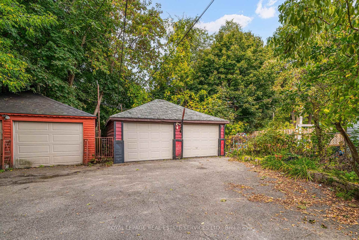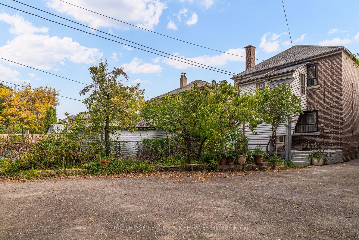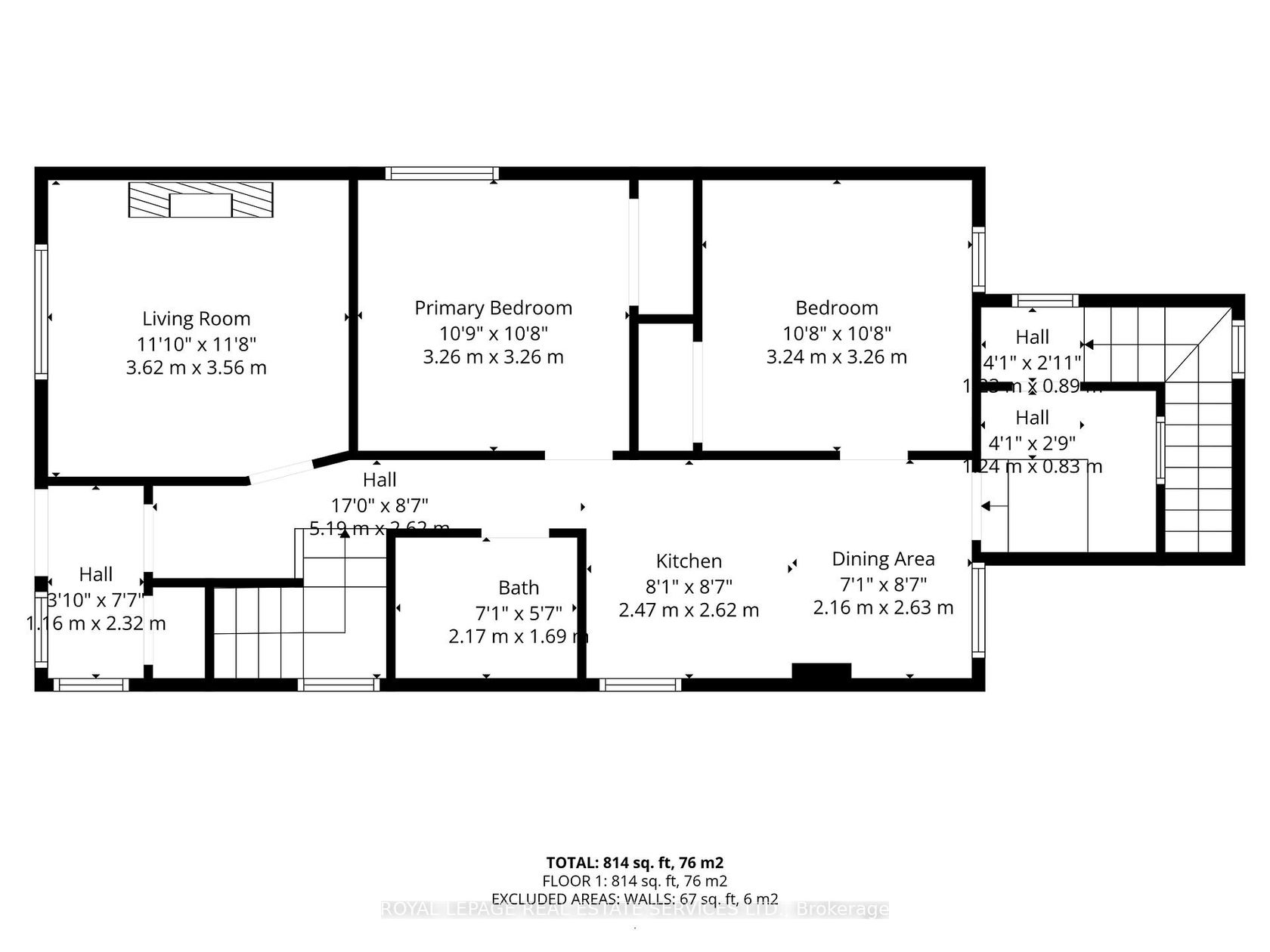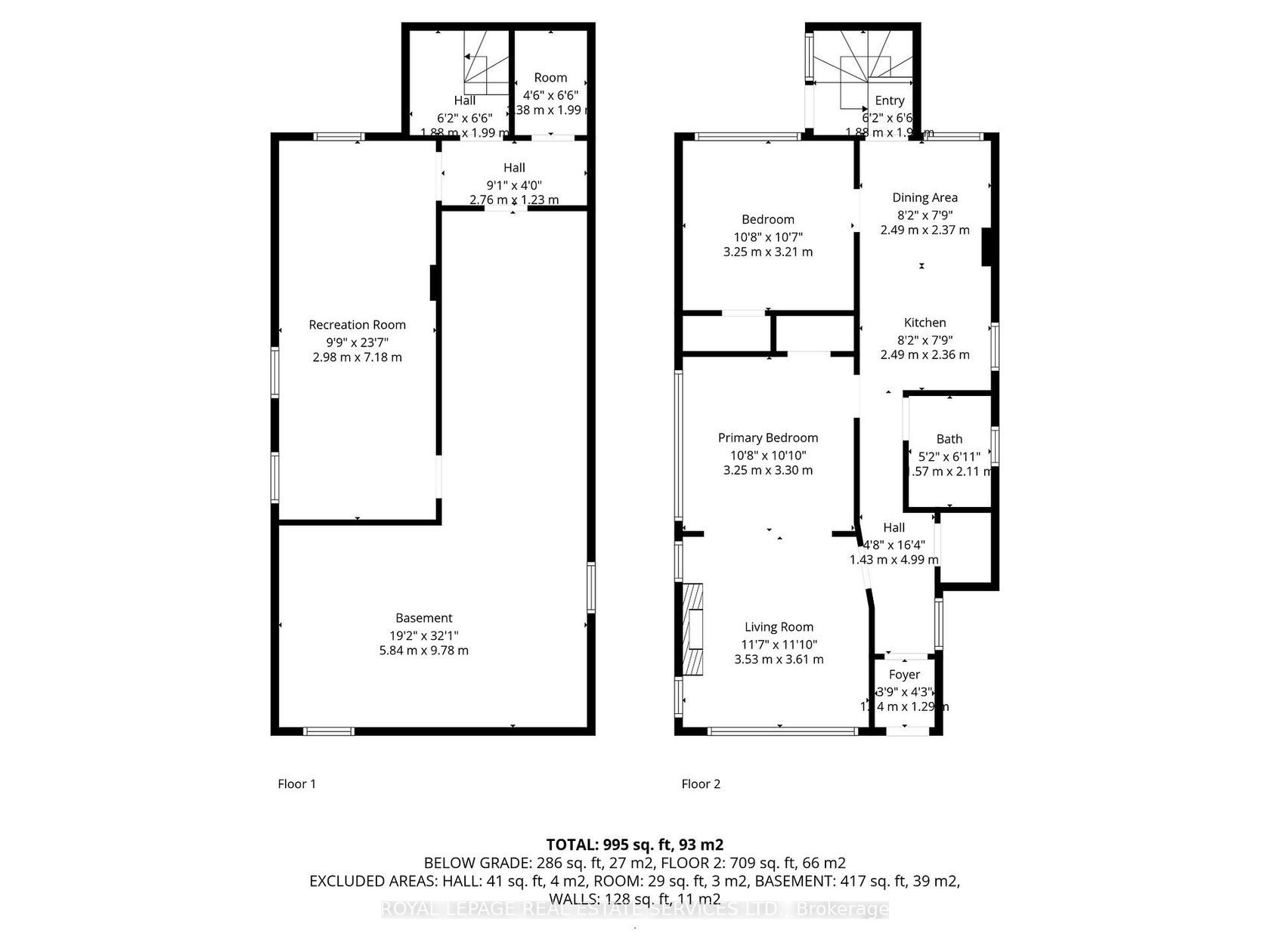492 Jane Street, Bloor West Village, Toronto (W12466762)
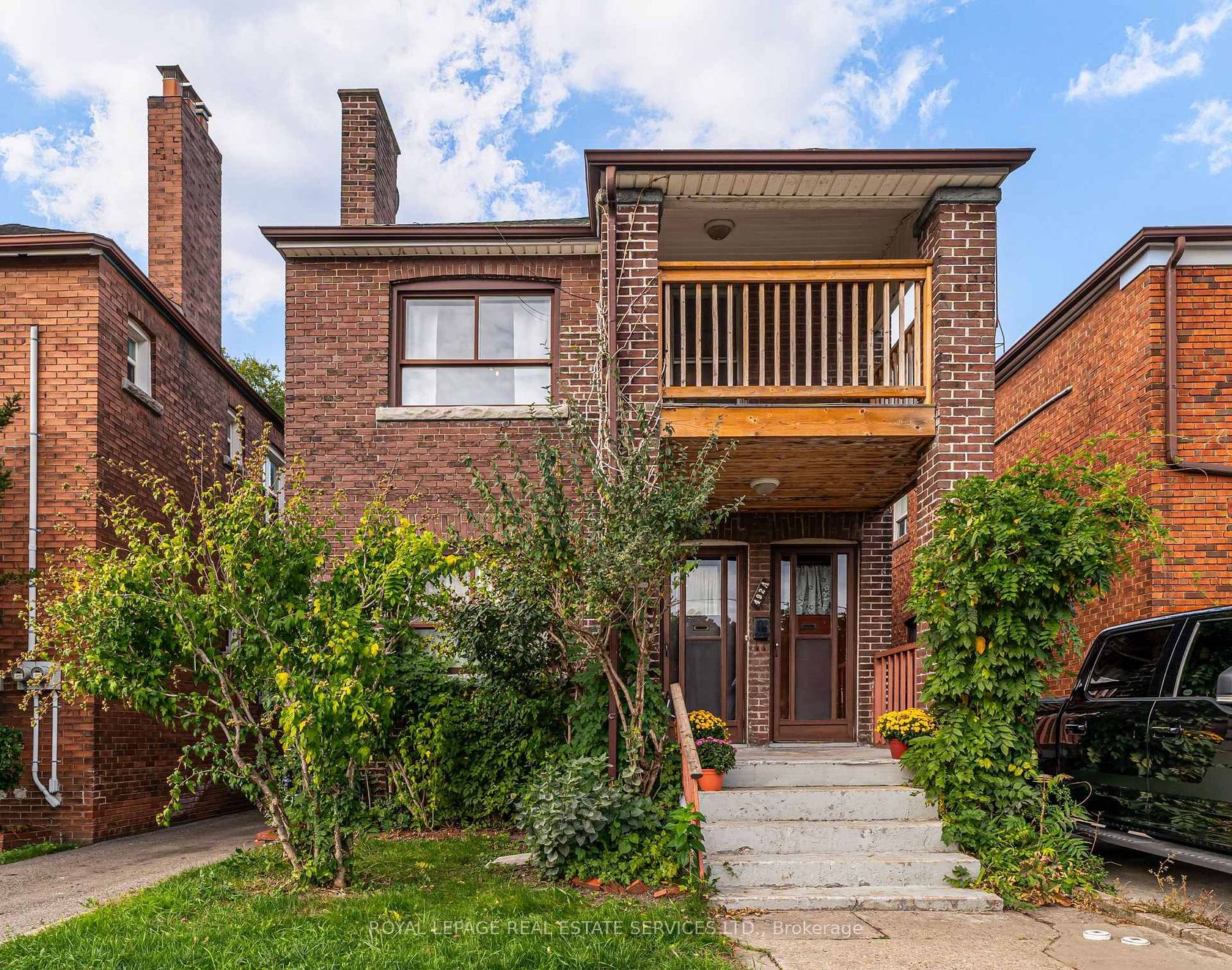
$1,399,000
492 Jane Street
Bloor West Village
Toronto
basic info
4 Bedrooms, 2 Bathrooms
Size: 1,500 sqft
Lot: 3,402 sqft
(25.20 ft X 135.00 ft)
MLS #: W12466762
Property Data
Taxes: $5,535 (2025)
Parking: 3 Detached
Virtual Tour
Detached in Bloor West Village, Toronto, brought to you by Loree Meneguzzi
This purpose-built duplex is a rare find. Attention Renovators, Investors, and Multi-Generational Families. Whether you're looking to renovate, invest, or create a multi-generational home, this large detached property is brimming with potential, offering 2 spacious 2-bedroom units, each with separate front and rear entrances. Separately metered electric, heat, and hot water-ideal for rental income or shared family living. The 2 car garage provides ample parking, and the unfinished basement offers untapped potential for added living space, storage, or future development. Owned by the same family for over 50 years, this solid home is conveniently located in Upper Bloor West Village, just steps to shopping, restaurants (Queen Marguerita Pizza, Mad Mexican and more)TTC, schools, and the scenic Humber River parkland/trails. Bring your imagination and make it your own! Open house Sat Nov 1 2-4pm
Listed by ROYAL LEPAGE REAL ESTATE SERVICES LTD..
 Brought to you by your friendly REALTORS® through the MLS® System, courtesy of Brixwork for your convenience.
Brought to you by your friendly REALTORS® through the MLS® System, courtesy of Brixwork for your convenience.
Disclaimer: This representation is based in whole or in part on data generated by the Brampton Real Estate Board, Durham Region Association of REALTORS®, Mississauga Real Estate Board, The Oakville, Milton and District Real Estate Board and the Toronto Real Estate Board which assumes no responsibility for its accuracy.
Want To Know More?
Contact Loree now to learn more about this listing, or arrange a showing.
specifications
| type: | Detached |
| style: | 2-Storey |
| taxes: | $5,535 (2025) |
| bedrooms: | 4 |
| bathrooms: | 2 |
| frontage: | 25.20 ft |
| lot: | 3,402 sqft |
| sqft: | 1,500 sqft |
| parking: | 3 Detached |
