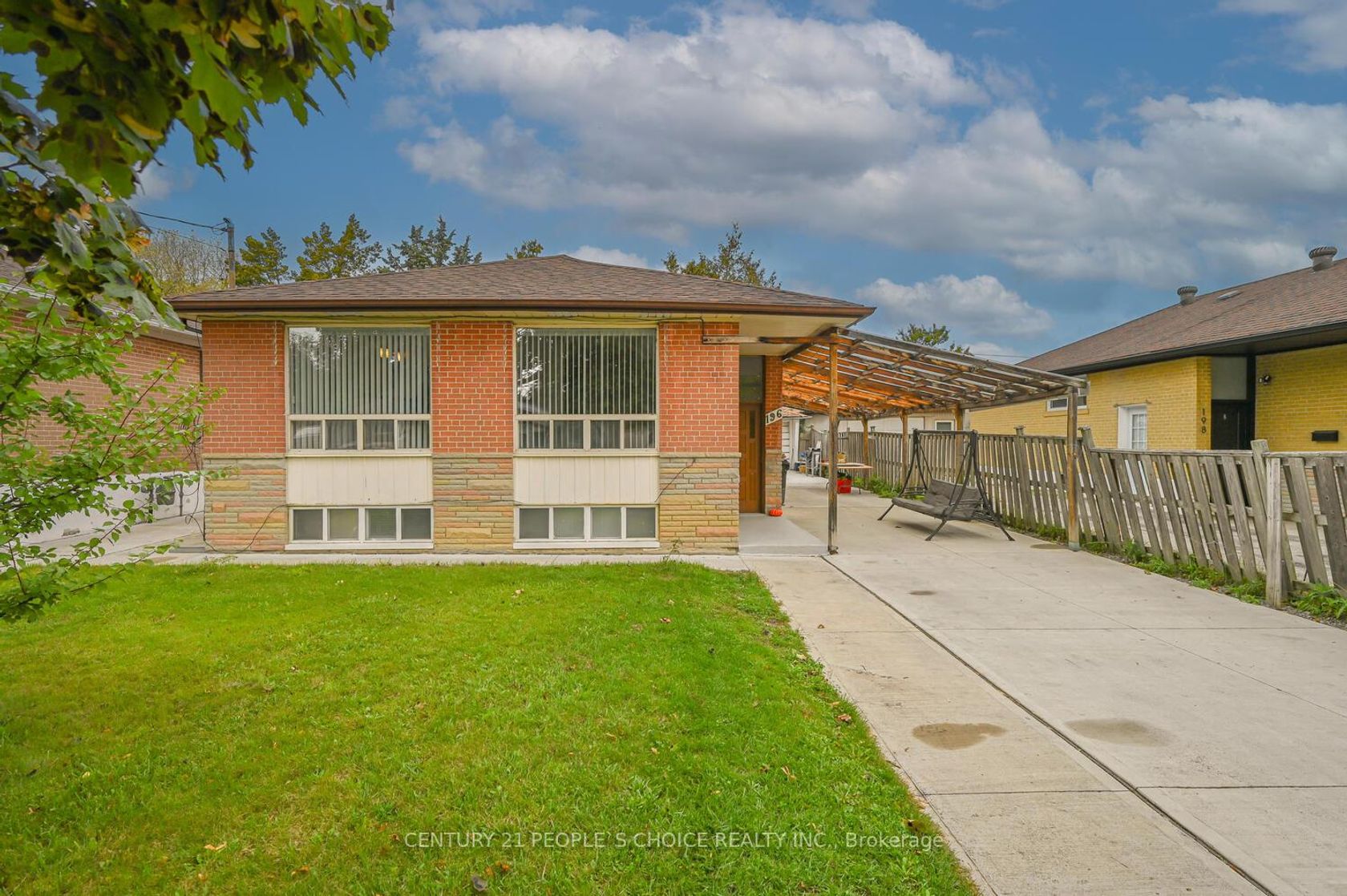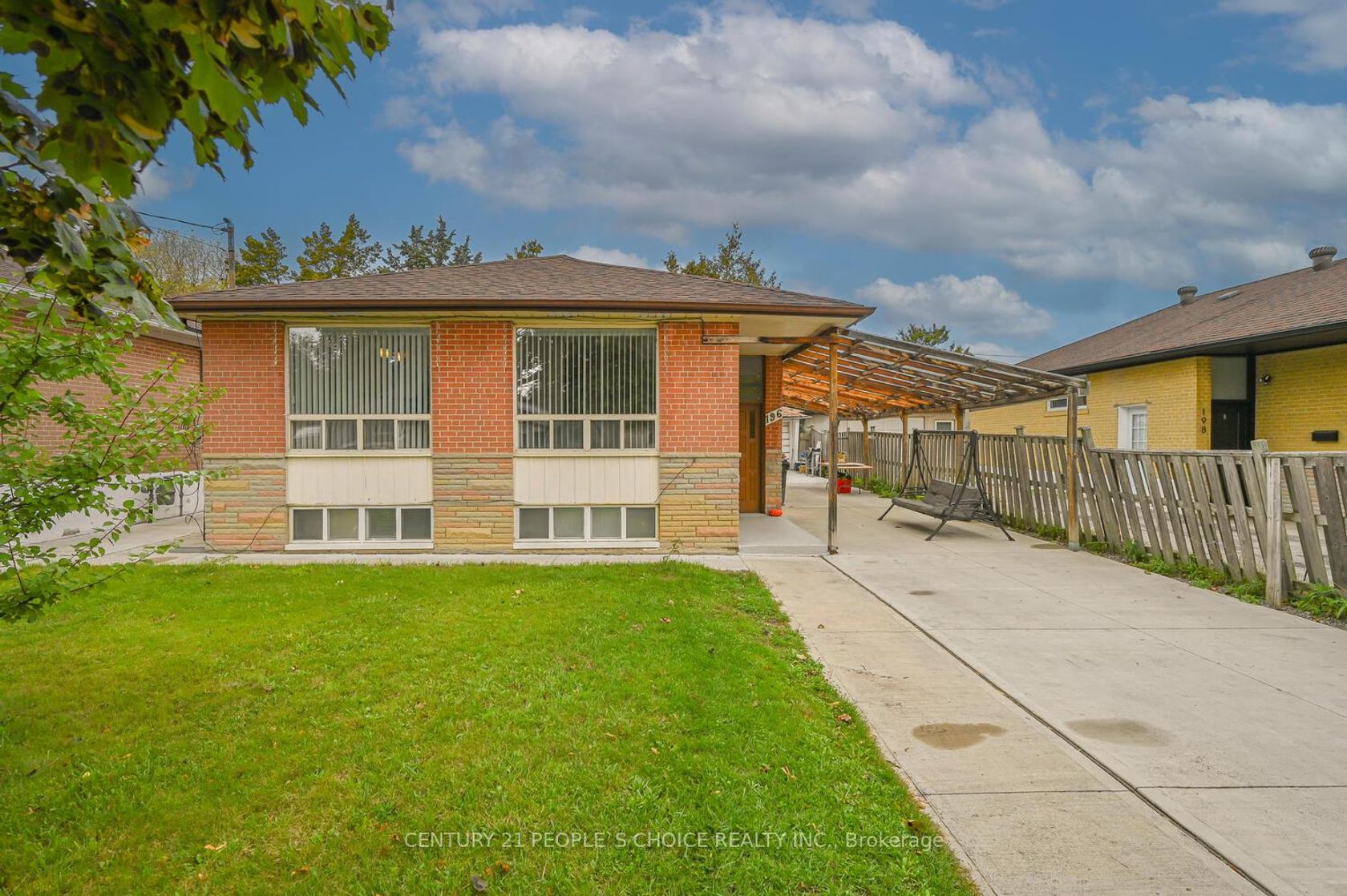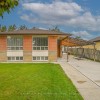196 Taysham Crescent, Beaumonde Heights, Toronto (W12469375)

$990,000
196 Taysham Crescent
Beaumonde Heights
Toronto
basic info
3 Bedrooms, 3 Bathrooms
Size: 700 sqft
Lot: 5,513 sqft
(45.00 ft X 122.50 ft)
MLS #: W12469375
Property Data
Taxes: $3,695.03 (2025)
Parking: 5 Detached
Virtual Tour
Detached in Beaumonde Heights, Toronto, brought to you by Loree Meneguzzi
Welcome to 196 Taysham Crescent, spacious 3 Bedrooms detached Bungalow in the very Prime area of Etoicoke. Well kept sunfilled rooms with abundance of natural light, comes fully finished basement with a separate entrance, kitchen and two full bathrooms. Perfect for a large family, multi generational living or an investor. Very large living room with a huge window, recently upgraded bathroom on the main floor, hardflooring through out main floor. Primary room with a sliding door walks out to the patio. Huge carport on the east side of the house and additional detached garage in the backyard and the huge drive way can fit upt eight cars. Amazing location, only a few minutes walk to the three different Bus routes and the brand new upcoming Light Rail Transit in the area, connects to the Finch west Subway line, makes it a very easy commute to Toronto Downtown. Very close proximity to the Albion Mall, Public Library, Place of Worship, Albion and Islington mini India Bazaar. Must view this house...
Listed by CENTURY 21 PEOPLE`S CHOICE REALTY INC..
 Brought to you by your friendly REALTORS® through the MLS® System, courtesy of Brixwork for your convenience.
Brought to you by your friendly REALTORS® through the MLS® System, courtesy of Brixwork for your convenience.
Disclaimer: This representation is based in whole or in part on data generated by the Brampton Real Estate Board, Durham Region Association of REALTORS®, Mississauga Real Estate Board, The Oakville, Milton and District Real Estate Board and the Toronto Real Estate Board which assumes no responsibility for its accuracy.
Want To Know More?
Contact Loree now to learn more about this listing, or arrange a showing.
specifications
| type: | Detached |
| style: | Bungalow |
| taxes: | $3,695.03 (2025) |
| bedrooms: | 3 |
| bathrooms: | 3 |
| frontage: | 45.00 ft |
| lot: | 5,513 sqft |
| sqft: | 700 sqft |
| parking: | 5 Detached |








