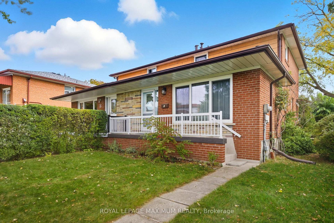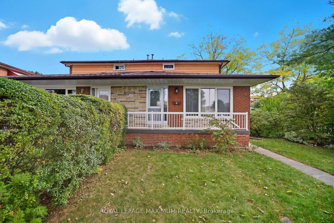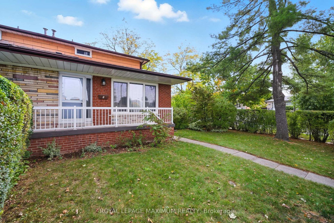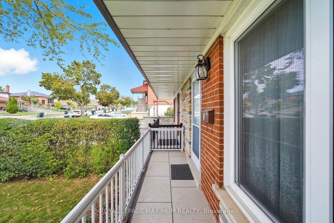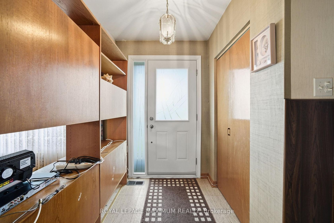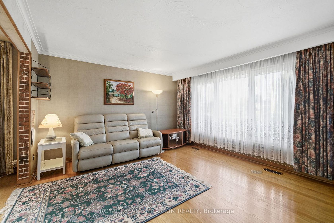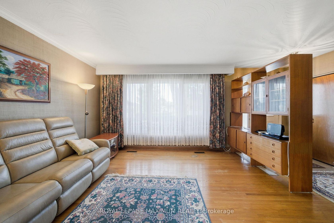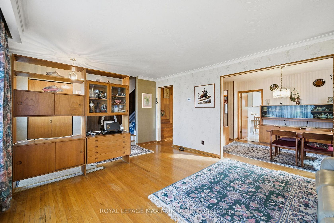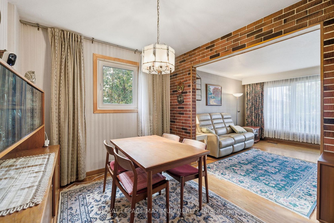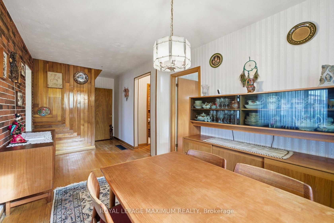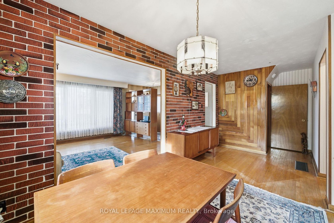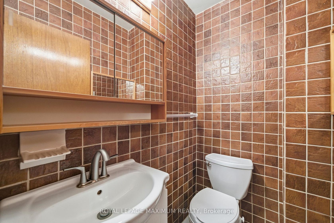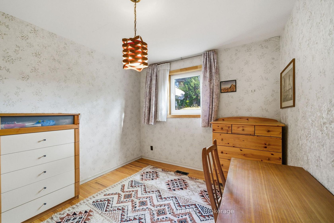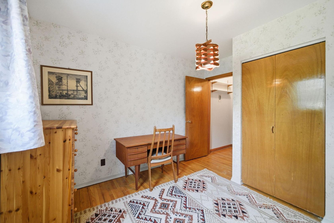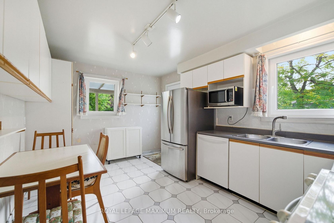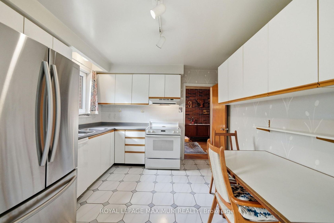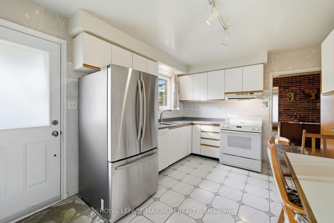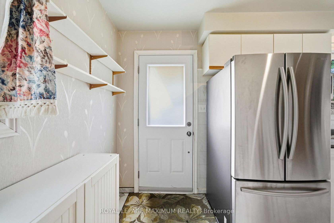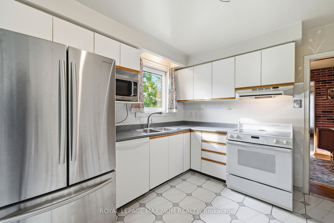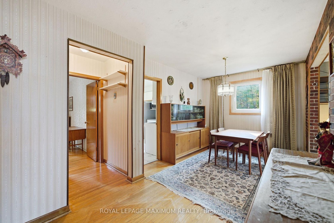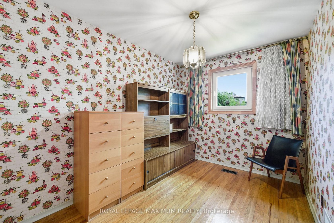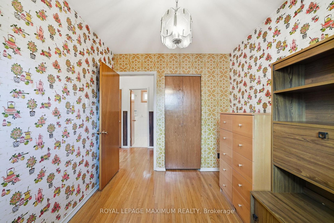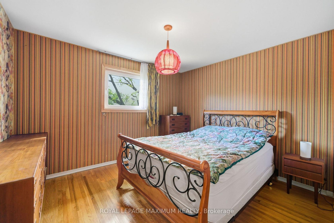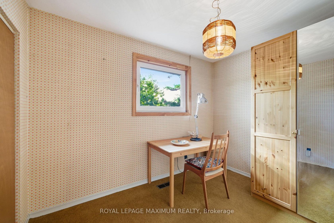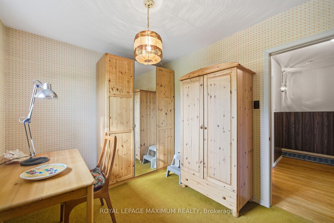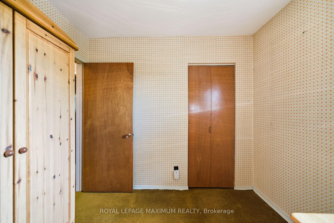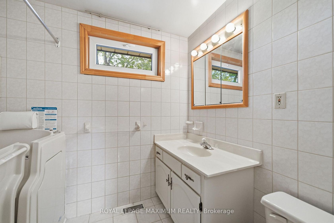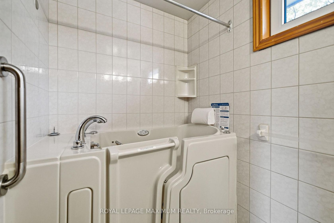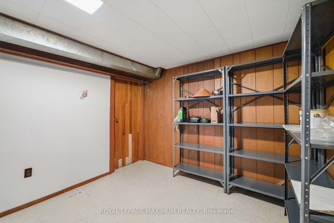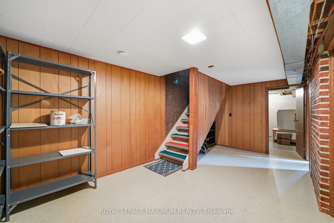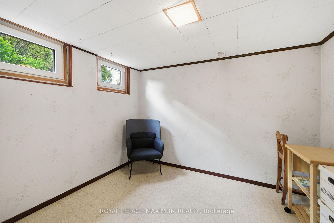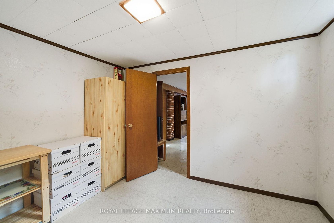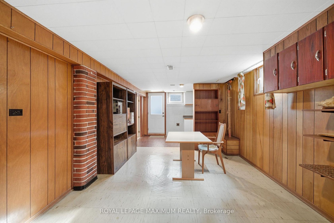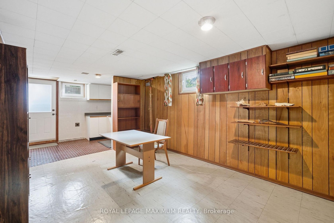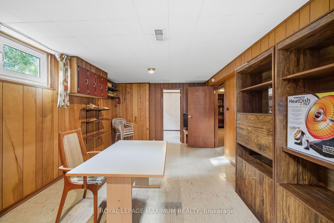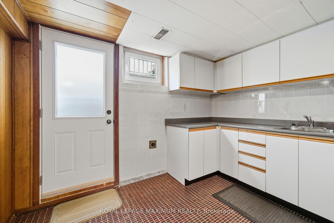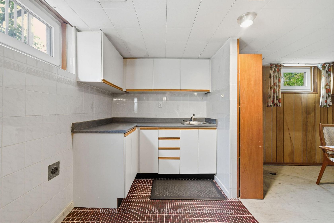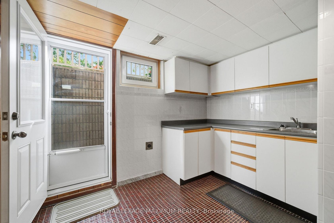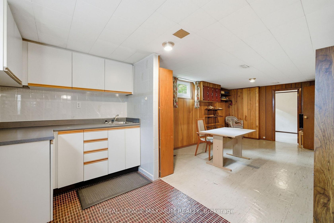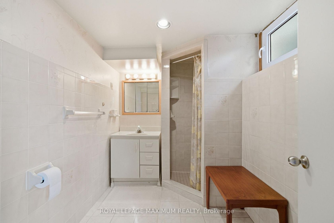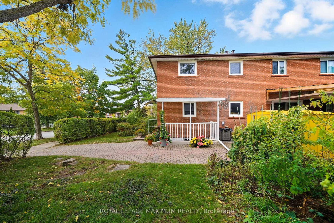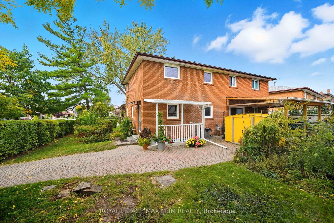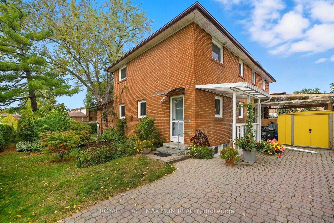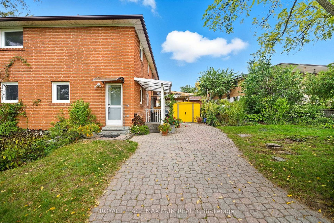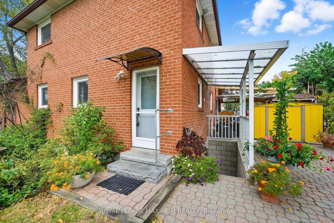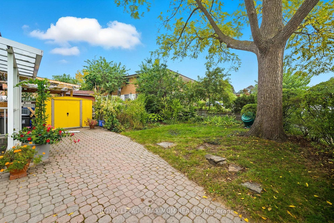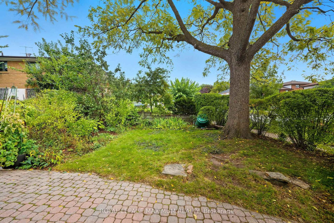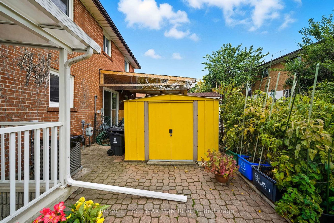1 Riverton Drive, Humber Summit, Toronto (W12471189)
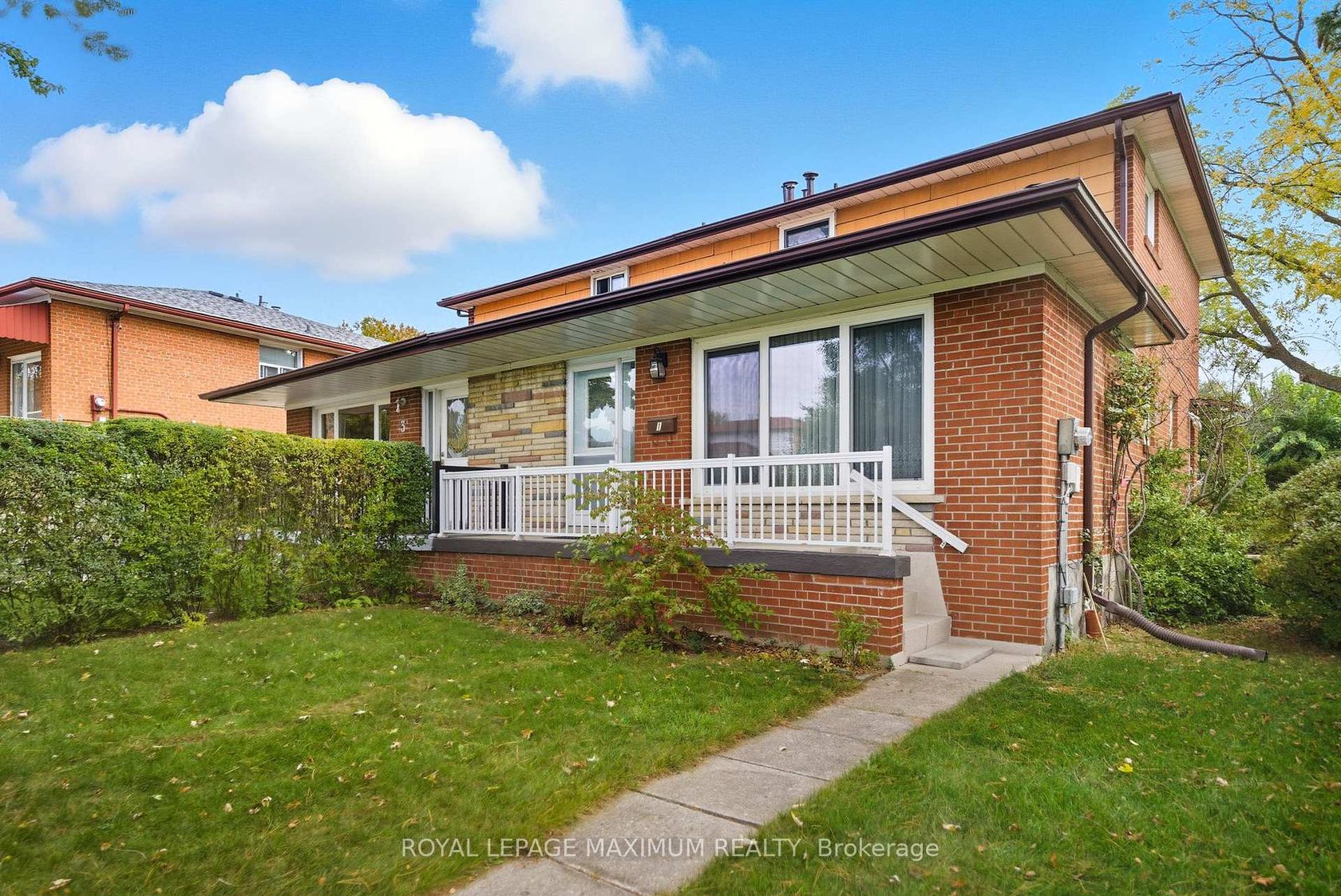
$750,000
1 Riverton Drive
Humber Summit
Toronto
basic info
4 Bedrooms, 3 Bathrooms
Size: 1,100 sqft
Lot: 3,836 sqft
(36.92 ft X 103.91 ft)
MLS #: W12471189
Property Data
Taxes: $3,431.09 (2025)
Parking: 2 Parking(s)
Semi-Detached in Humber Summit, Toronto, brought to you by Loree Meneguzzi
This original owner 2 Storey home with finished walk-up basement is located on the highly desirable West side of Islington Avenue in Humber Summit. The West side is surrounded by a charming mix of detached and semi-detached homes, the scenic Rowntree Mills Park, and has no industrial pockets nearby that are found on the East side of Islington. The one bedroom on main floor + 3 bedrooms on second floor, and a basement with a kitchenette, 3pc bathroom, Spare room that can fit bedroom furniture, a space that can be used as a Dining or Recreational area, a large cold room with plenty of storage space, a laundry area, and walk-up separate entrance off the kitchenette makes 1 Riverton Drive and its location ideal for a multi-generational family! The home requires interior cosmetic aesthetics but updates include all windows, 100 amp breaker panel, roof shingles, eavestroughs, Furnace & Central Air Conditioner (Rentals) replaced in 2024.
Listed by ROYAL LEPAGE MAXIMUM REALTY.
 Brought to you by your friendly REALTORS® through the MLS® System, courtesy of Brixwork for your convenience.
Brought to you by your friendly REALTORS® through the MLS® System, courtesy of Brixwork for your convenience.
Disclaimer: This representation is based in whole or in part on data generated by the Brampton Real Estate Board, Durham Region Association of REALTORS®, Mississauga Real Estate Board, The Oakville, Milton and District Real Estate Board and the Toronto Real Estate Board which assumes no responsibility for its accuracy.
Want To Know More?
Contact Loree now to learn more about this listing, or arrange a showing.
specifications
| type: | Semi-Detached |
| style: | 2-Storey |
| taxes: | $3,431.09 (2025) |
| bedrooms: | 4 |
| bathrooms: | 3 |
| frontage: | 36.92 ft |
| lot: | 3,836 sqft |
| sqft: | 1,100 sqft |
| parking: | 2 Parking(s) |
