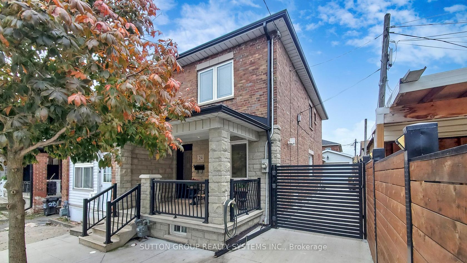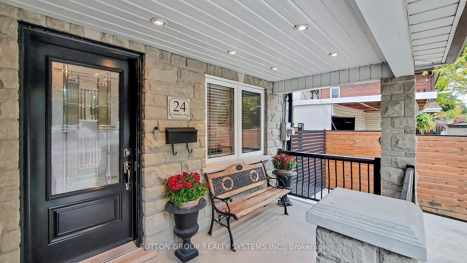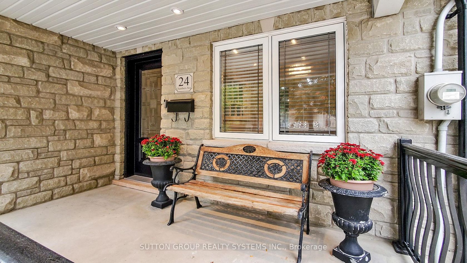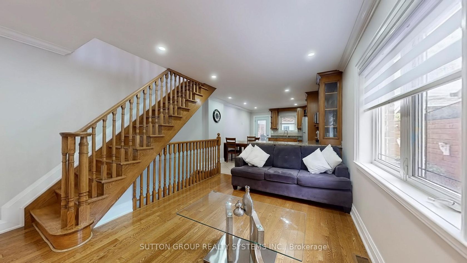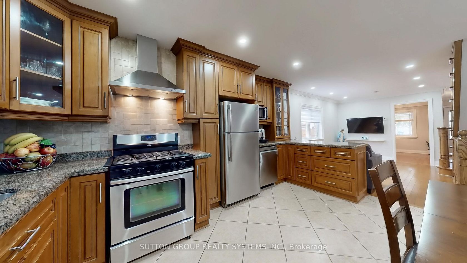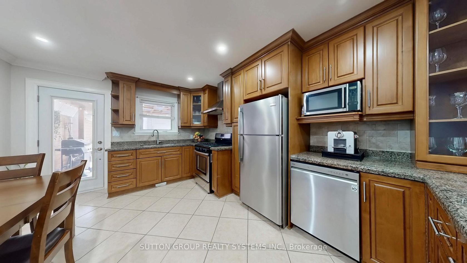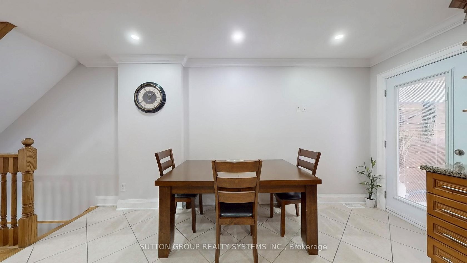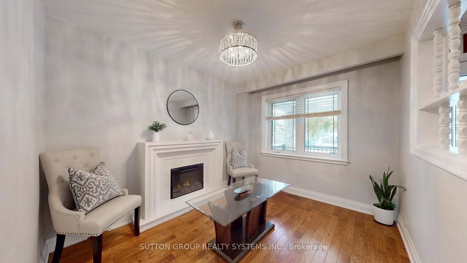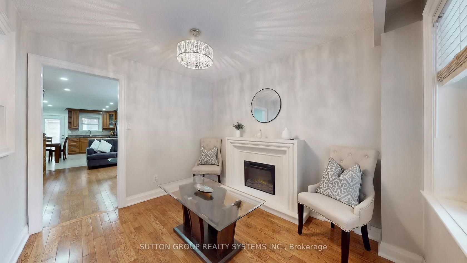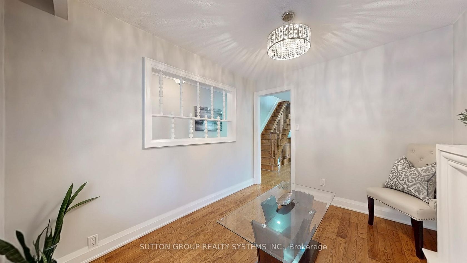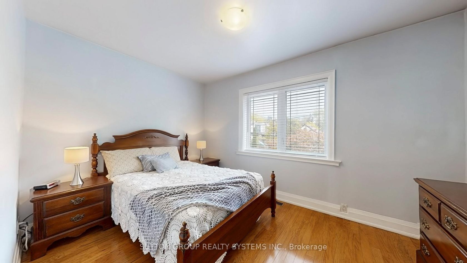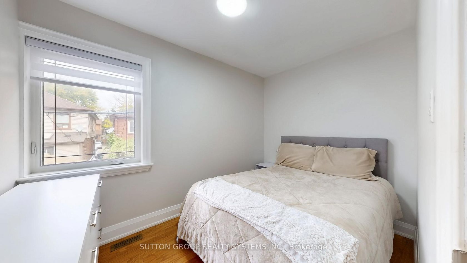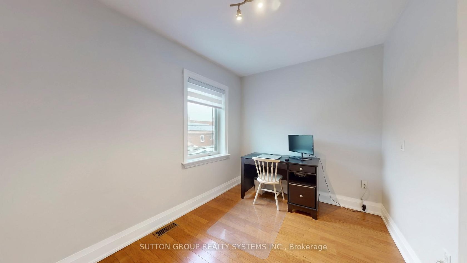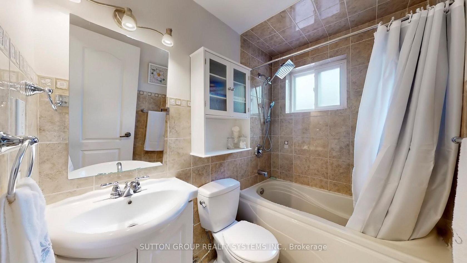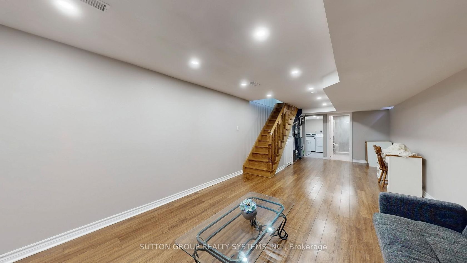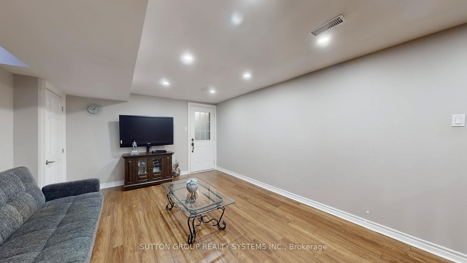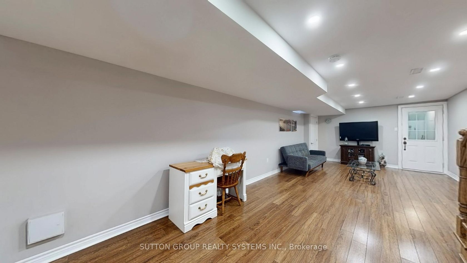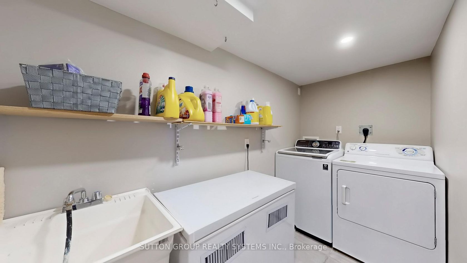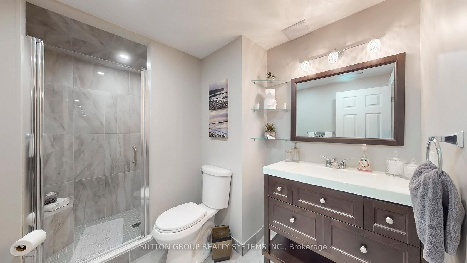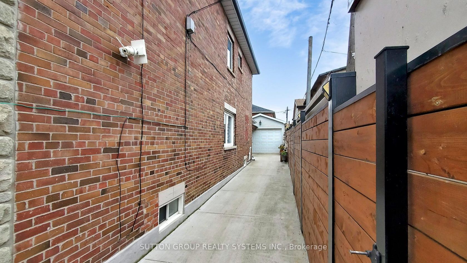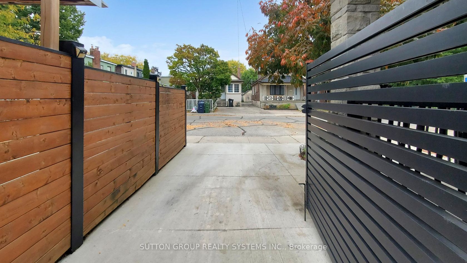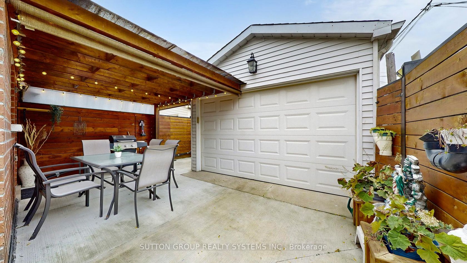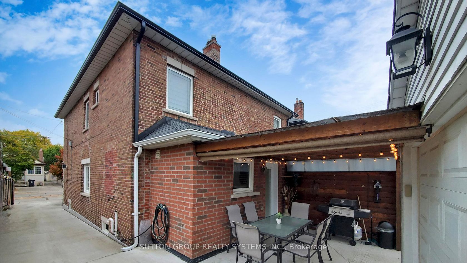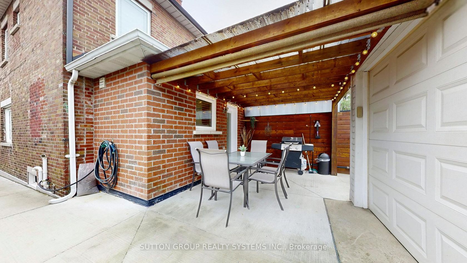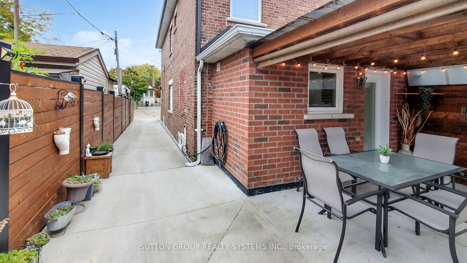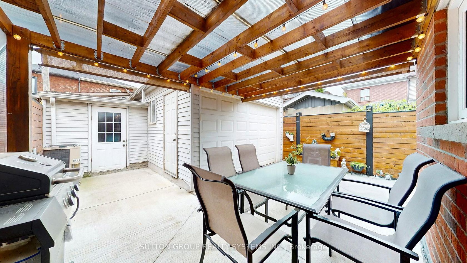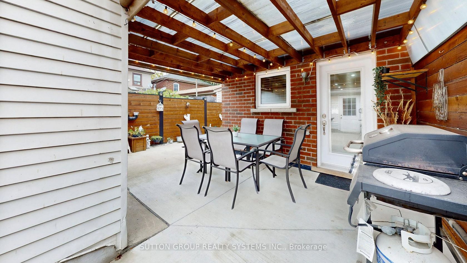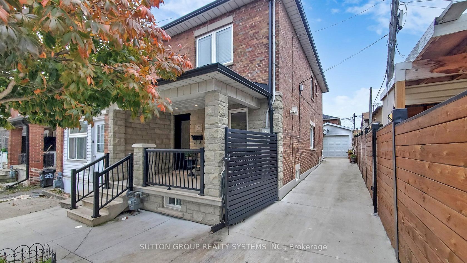24 Chambers Avenue, Pellam Park, Toronto (W12471286)
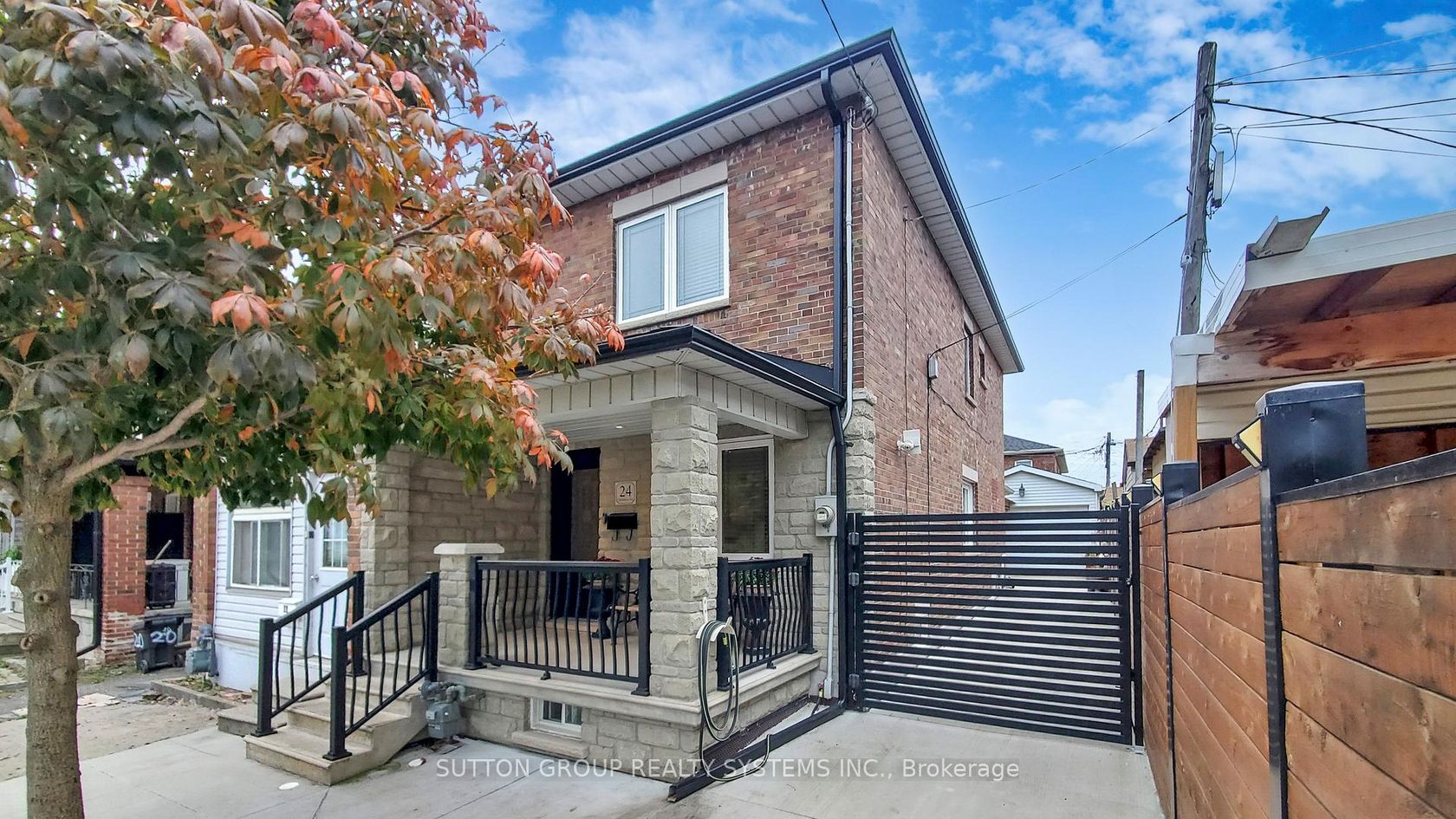
$799,000
24 Chambers Avenue
Pellam Park
Toronto
basic info
3 Bedrooms, 2 Bathrooms
Size: 700 sqft
Lot: 1,734 sqft
(21.08 ft X 82.25 ft)
MLS #: W12471286
Property Data
Taxes: $3,891 (2025)
Parking: 2 Detached
Virtual Tour
Semi-Detached in Pellam Park, Toronto, brought to you by Loree Meneguzzi
Beautifully maintained and thoughtfully upgraded, this charming home offers a warm and inviting living space with hardwood floors, pot lights, and a hardwired electric fireplace. The open-concept kitchen features ceramic flooring, granite countertops, a five-burner gas stove, and a walk-out to a covered patio area-perfect for outdoor entertaining. The home includes three spacious bedrooms with hardwood flooring, a four-piece main bathroom, and a finished basement with over 7-foot ceilings. A large cantina, a three-piece bathroom with a generous shower and built-in seating, and a laundry room complete with washer, dryer, laundry sink, and central vacuum system. The solid wood stair railings add a classic touch, while practical upgrades such as a backwater valve, high-efficiency gas furnace, hot water tank, new windows, and updated roof and eavestroughs ensure peace of mind. The fully fenced backyard includes a shed, and the property also features a detached one-car garage plus additional front parking. Zebra blinds throughout, a linen closet with attic access, and a clean, modern aesthetic make this home move-in ready and ideal for comfortable living.
Listed by SUTTON GROUP REALTY SYSTEMS INC..
 Brought to you by your friendly REALTORS® through the MLS® System, courtesy of Brixwork for your convenience.
Brought to you by your friendly REALTORS® through the MLS® System, courtesy of Brixwork for your convenience.
Disclaimer: This representation is based in whole or in part on data generated by the Brampton Real Estate Board, Durham Region Association of REALTORS®, Mississauga Real Estate Board, The Oakville, Milton and District Real Estate Board and the Toronto Real Estate Board which assumes no responsibility for its accuracy.
Want To Know More?
Contact Loree now to learn more about this listing, or arrange a showing.
specifications
| type: | Semi-Detached |
| style: | 2-Storey |
| taxes: | $3,891 (2025) |
| bedrooms: | 3 |
| bathrooms: | 2 |
| frontage: | 21.08 ft |
| lot: | 1,734 sqft |
| sqft: | 700 sqft |
| parking: | 2 Detached |
