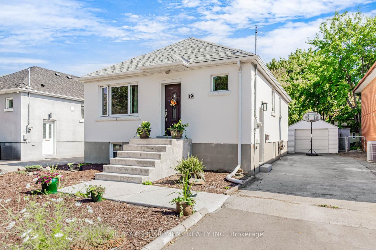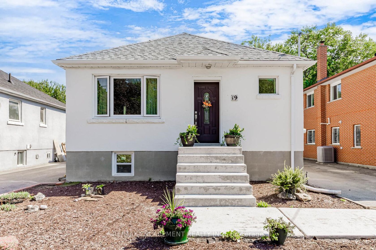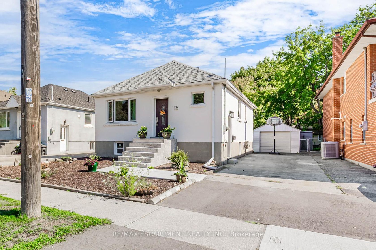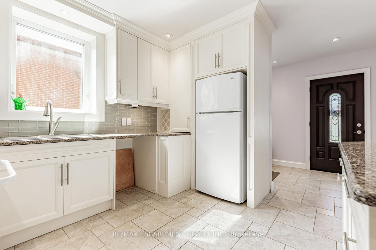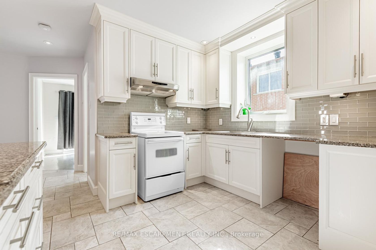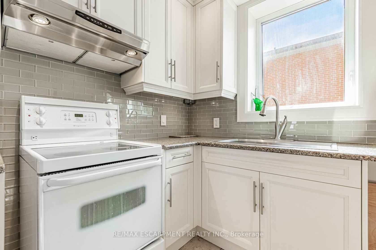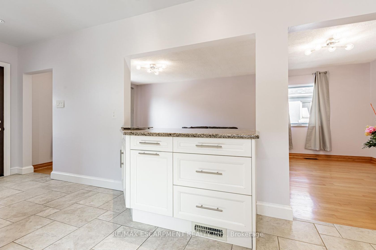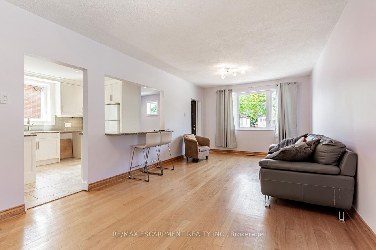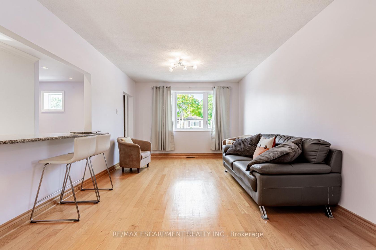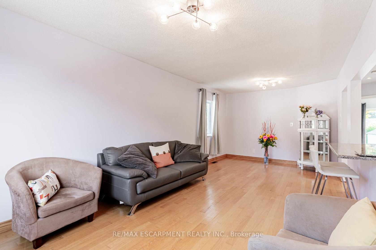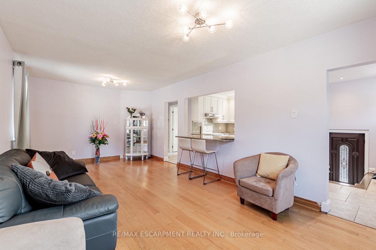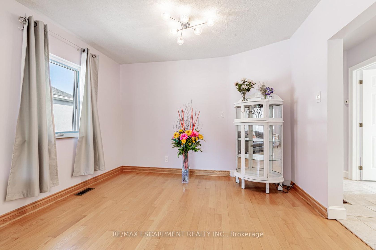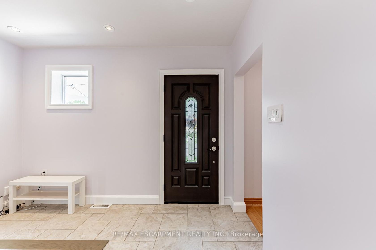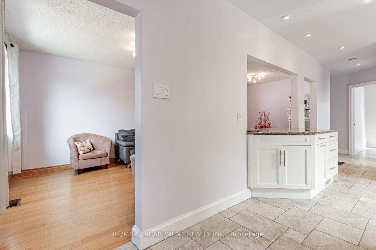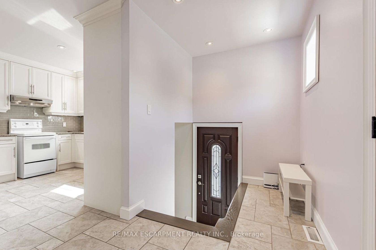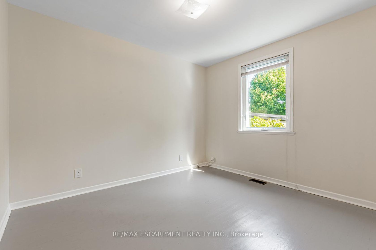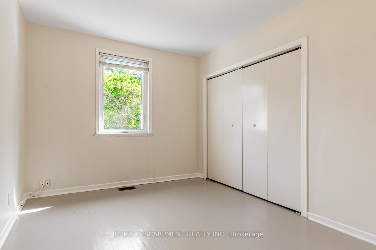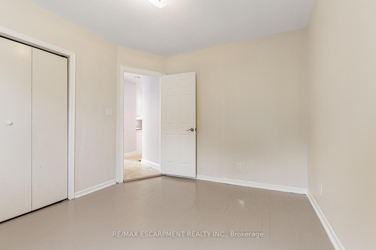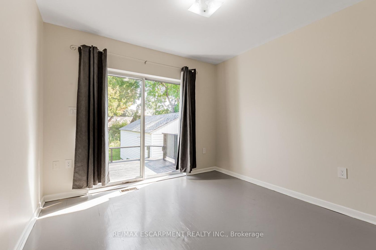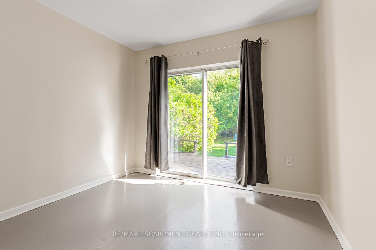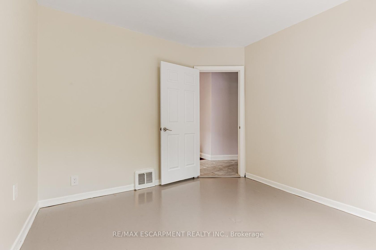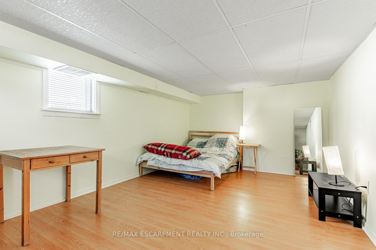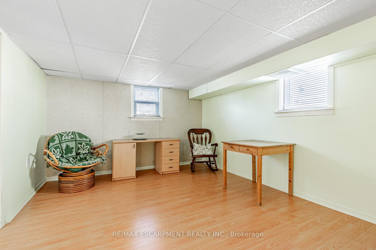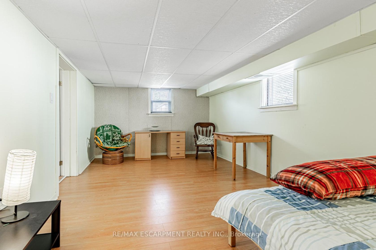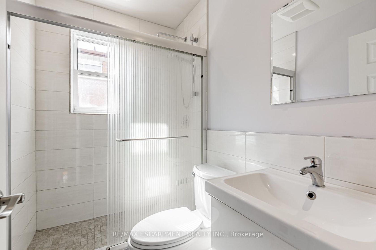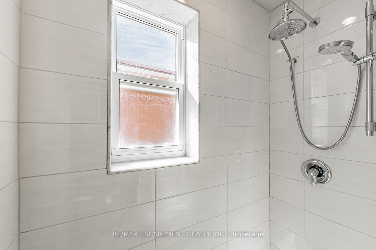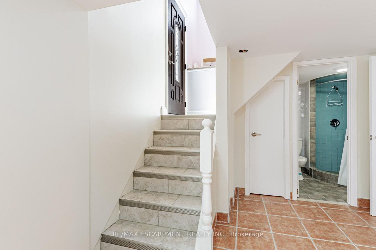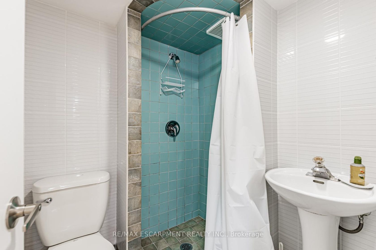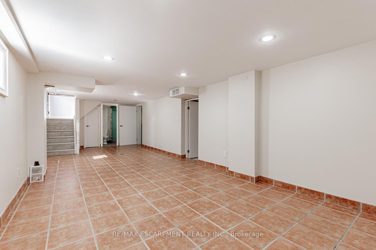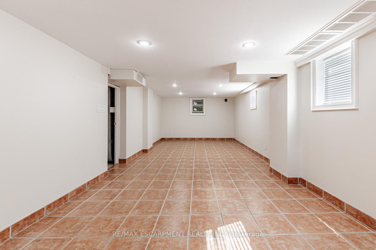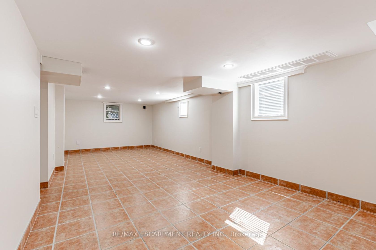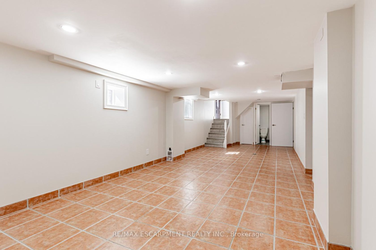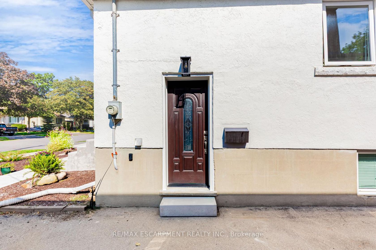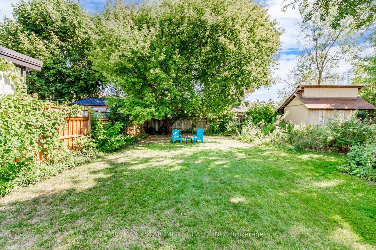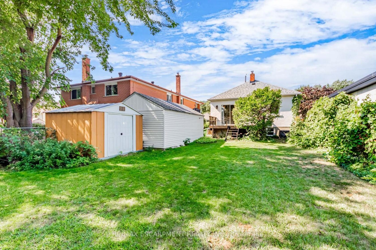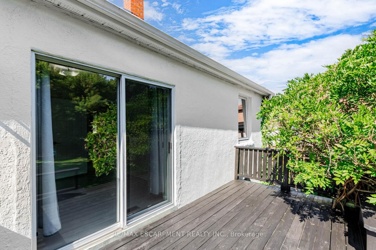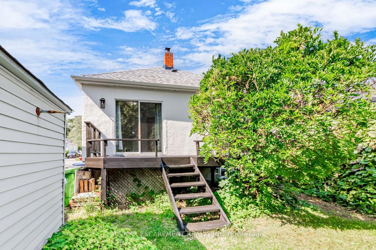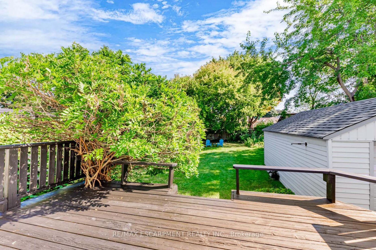19 Stock Avenue, City Centre West, Toronto (W12471574)
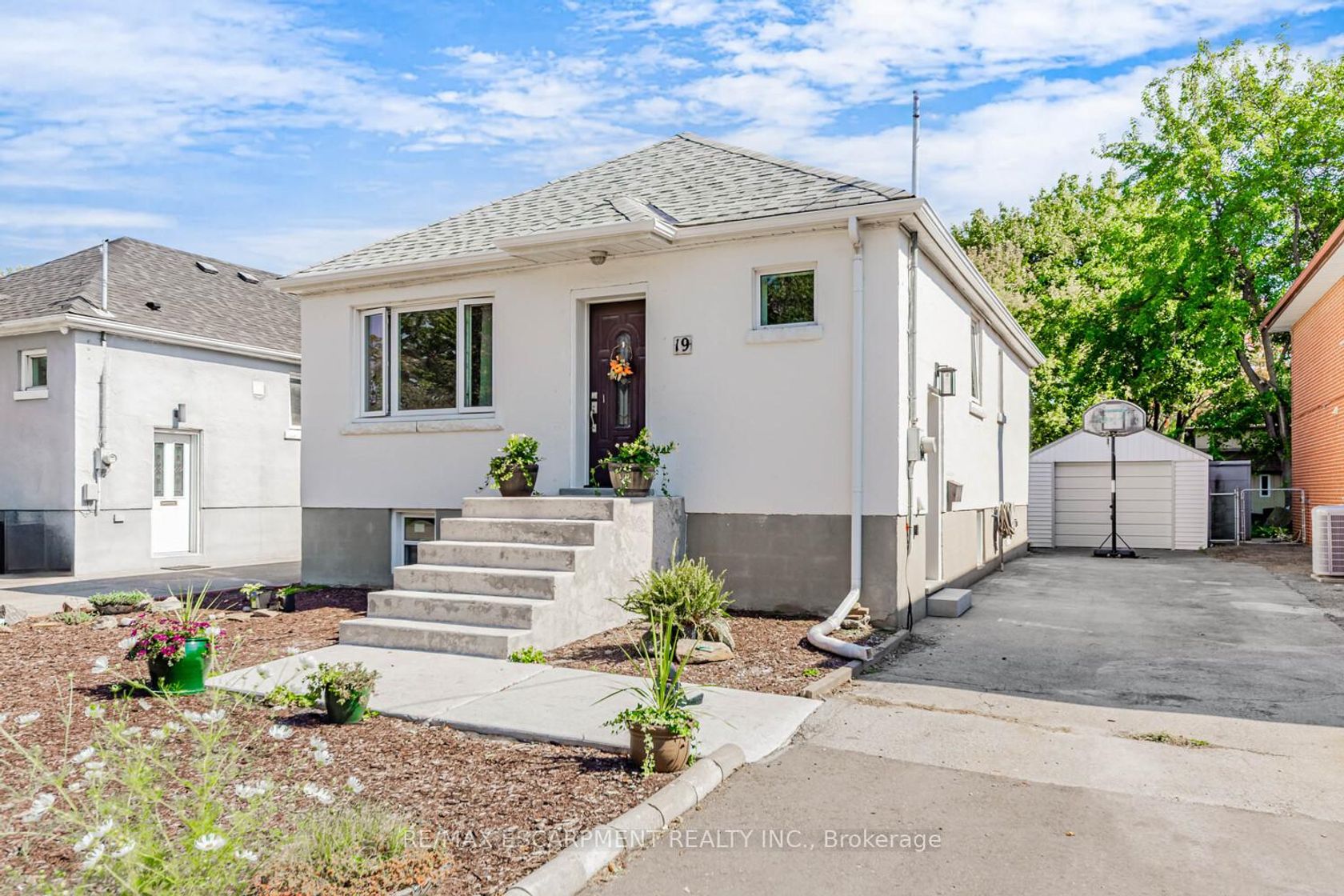
$1,179,999
19 Stock Avenue
City Centre West
Toronto
basic info
2 Bedrooms, 2 Bathrooms
Size: 700 sqft
Lot: 5,680 sqft
(40.00 ft X 142.00 ft)
MLS #: W12471574
Property Data
Built: 5199
Taxes: $4,441.58 (2025)
Parking: 6.5 Detached
Virtual Tour
Detached in City Centre West, Toronto, brought to you by Loree Meneguzzi
Welcome to 19 Stock Ave, a beautifully updated bungalow nestled in the vibrant heart of Islington-City Centre West, steps to Kipling Station, The Queensway & all urban conveniences! This move-in-ready gem sits on a deep 40' x 142' landscaped lot with a detached 1.5-car garage & private drive for 5 vehicles-perfect for families or investors. Charming curb appeal with stucco exterior, mature trees & lush gardens. Inside, enjoy an open-concept kitchen with island, hardwood & ceramic floors (no carpet), 2+1 bedrooms, and 2 full baths. The finished basement with separate walk-up entrance features a large rec/entertainment room, extra bedroom & 3-pc bath-ideal for an in-law suite or rental income. Unbeatable location-walk to schools, parks, shops & cafés; minutes to Sherway Gardens, major highways & transit. Recent updates: roof (2016), windows (2017), furnace/AC (2017), main-floor reno (2016). A rare blend of charm, location & income potential!
Listed by RE/MAX ESCARPMENT REALTY INC..
 Brought to you by your friendly REALTORS® through the MLS® System, courtesy of Brixwork for your convenience.
Brought to you by your friendly REALTORS® through the MLS® System, courtesy of Brixwork for your convenience.
Disclaimer: This representation is based in whole or in part on data generated by the Brampton Real Estate Board, Durham Region Association of REALTORS®, Mississauga Real Estate Board, The Oakville, Milton and District Real Estate Board and the Toronto Real Estate Board which assumes no responsibility for its accuracy.
Want To Know More?
Contact Loree now to learn more about this listing, or arrange a showing.
specifications
| type: | Detached |
| style: | Bungalow |
| taxes: | $4,441.58 (2025) |
| bedrooms: | 2 |
| bathrooms: | 2 |
| frontage: | 40.00 ft |
| lot: | 5,680 sqft |
| sqft: | 700 sqft |
| parking: | 6.5 Detached |
