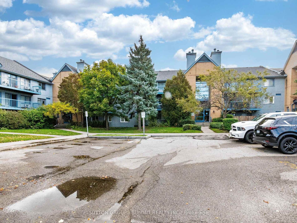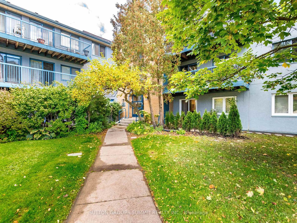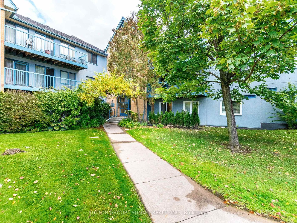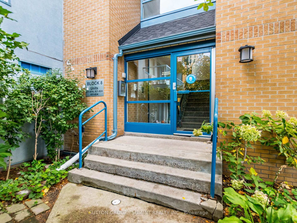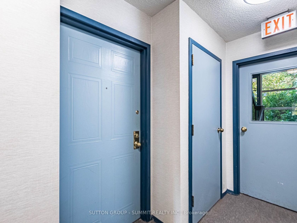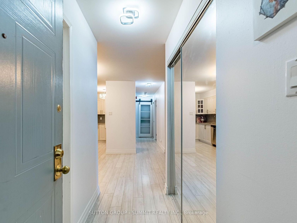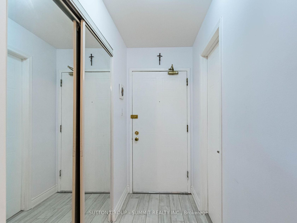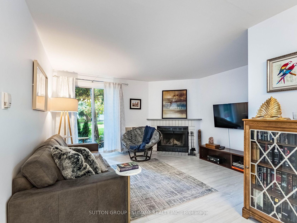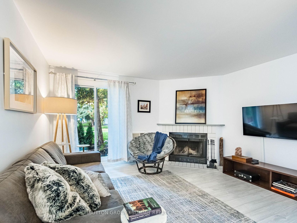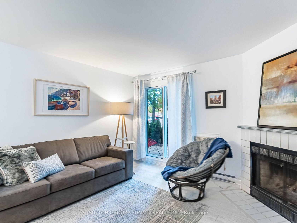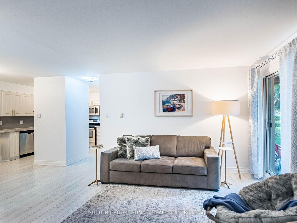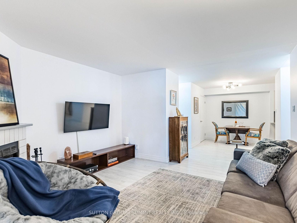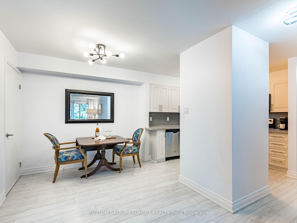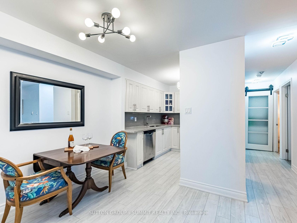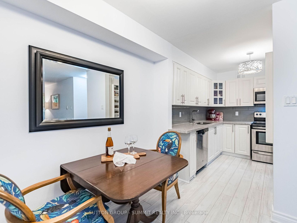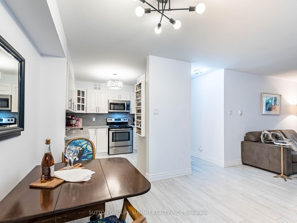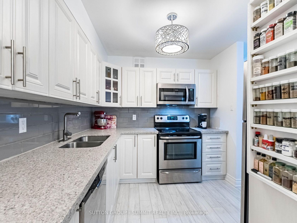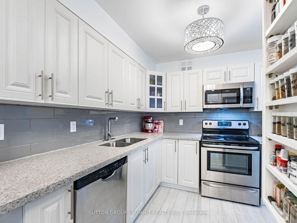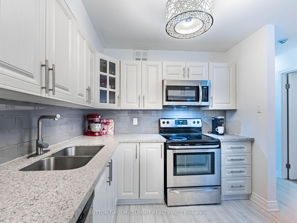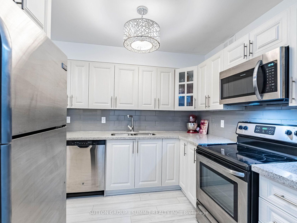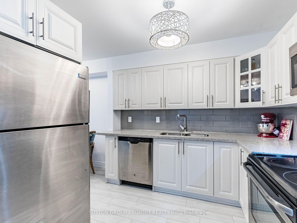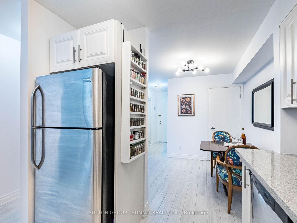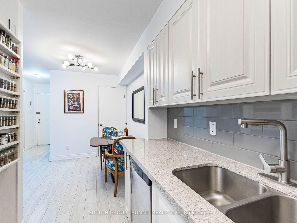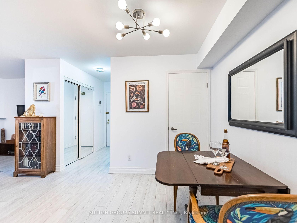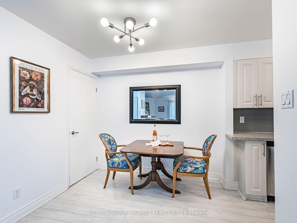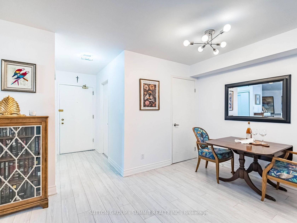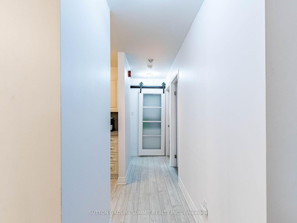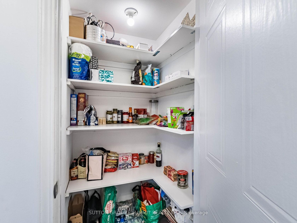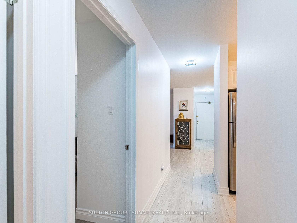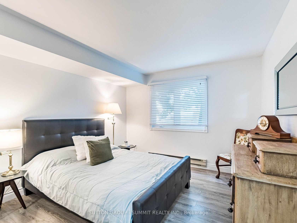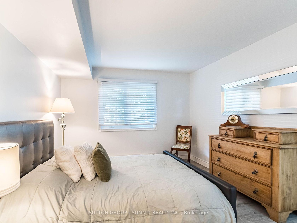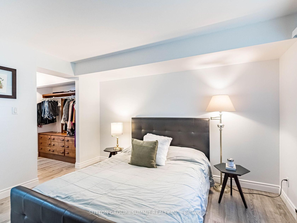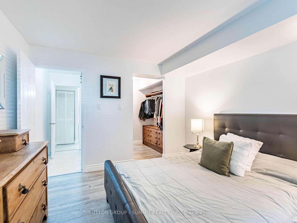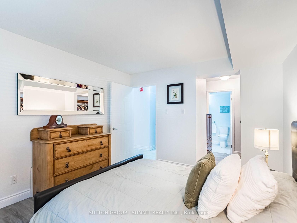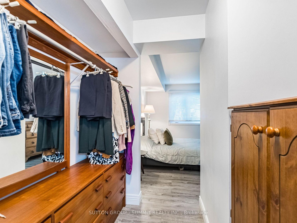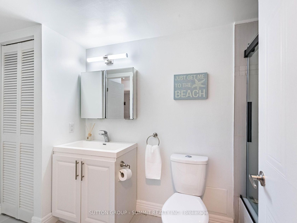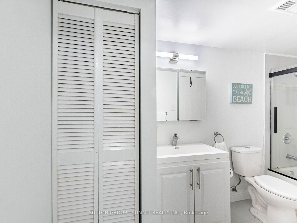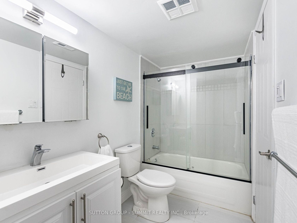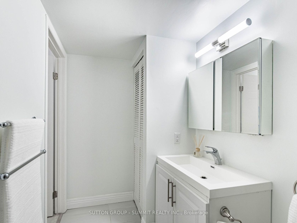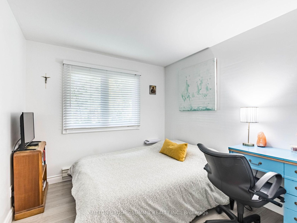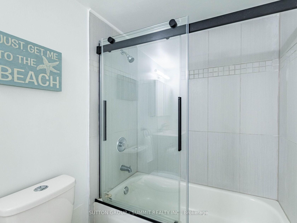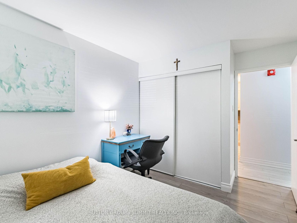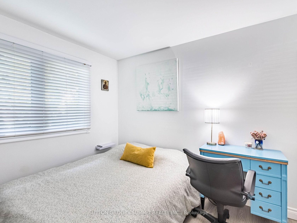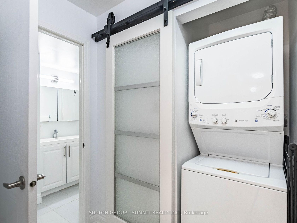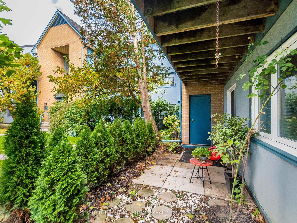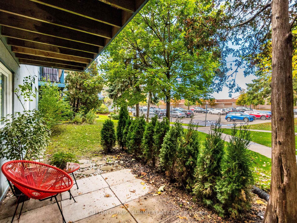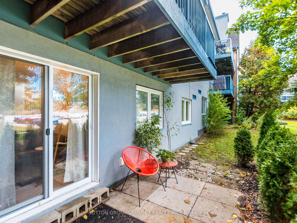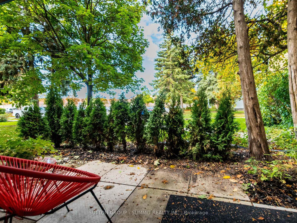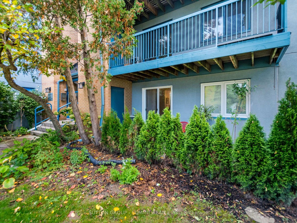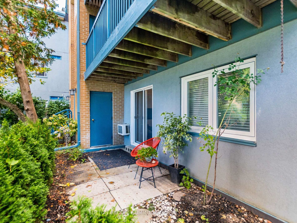811 - 95 TRAILWOOD Drive, Hurontario, Mississauga (W12474661)
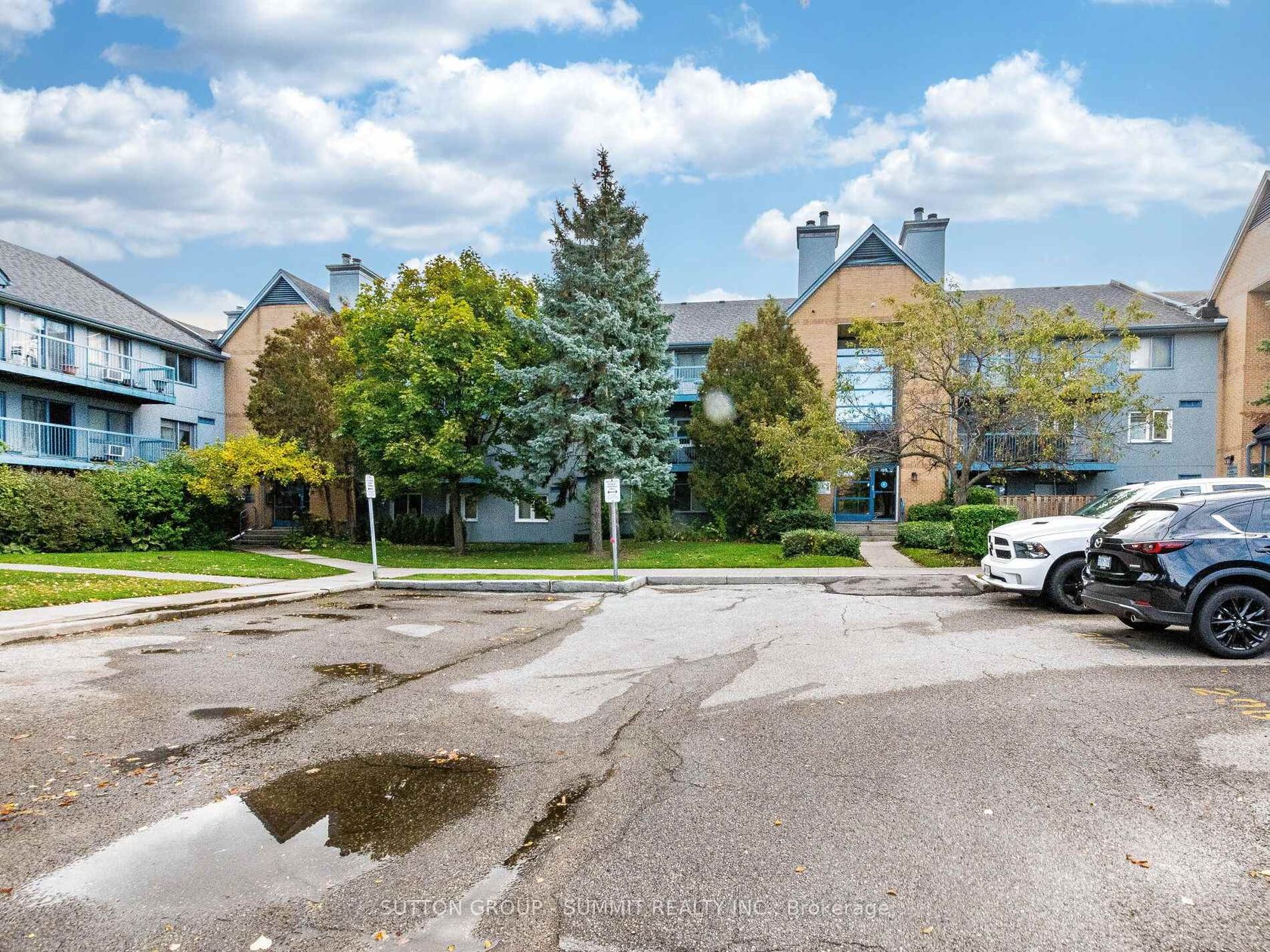
$499,000
811 - 95 TRAILWOOD Drive
Hurontario
Mississauga
basic info
2 Bedrooms, 2 Bathrooms
Size: 900 sqft
MLS #: W12474661
Property Data
Built: 3150
Taxes: $2,057.39 (2025)
Levels: 1
Virtual Tour
Condo in Hurontario, Mississauga, brought to you by Loree Meneguzzi
Wow, what a location! Welcome to this spacious 2-bedroom, 1.5-bathroom condo perfectly situated in the heart of Mississauga.This lovely ground floor unit offers easy walk-in access and a cozy living/dining room combination with laminate flooring and a corner wood-burning fireplace (maintained annually by the condo corporation). New closets, Step outside to your private ground-level patio-perfect for morning coffee or evening relaxation, with new doors. The modern kitchen features granite countertops, stainless steel appliances including a fridge, stove, built-in dishwasher, and a range hood/microwave combo. Enjoy the convenience of ensuite laundry with a stacked washer and dryer, and updated bathrooms that add a fresh, contemporary touch. Great Location Min away Square One Shopping Mall, Hwy 401 & 403. Steps Away From New LRT Line, Frank McKechnie CC & Schools. This Home Is Waiting For The Perfect Buyer. Maintenance Fees Include Cable & Internet.
Listed by SUTTON GROUP - SUMMIT REALTY INC..
 Brought to you by your friendly REALTORS® through the MLS® System, courtesy of Brixwork for your convenience.
Brought to you by your friendly REALTORS® through the MLS® System, courtesy of Brixwork for your convenience.
Disclaimer: This representation is based in whole or in part on data generated by the Brampton Real Estate Board, Durham Region Association of REALTORS®, Mississauga Real Estate Board, The Oakville, Milton and District Real Estate Board and the Toronto Real Estate Board which assumes no responsibility for its accuracy.
Want To Know More?
Contact Loree now to learn more about this listing, or arrange a showing.
specifications
| type: | Condo |
| building: | 95 Trailwood Drive, Mississauga |
| style: | 1 Storey/Apt |
| taxes: | $2,057.39 (2025) |
| maintenance: | $725.54 |
| bedrooms: | 2 |
| bathrooms: | 2 |
| levels: | 1 storeys |
| sqft: | 900 sqft |
| parking: | 1 Surface |
