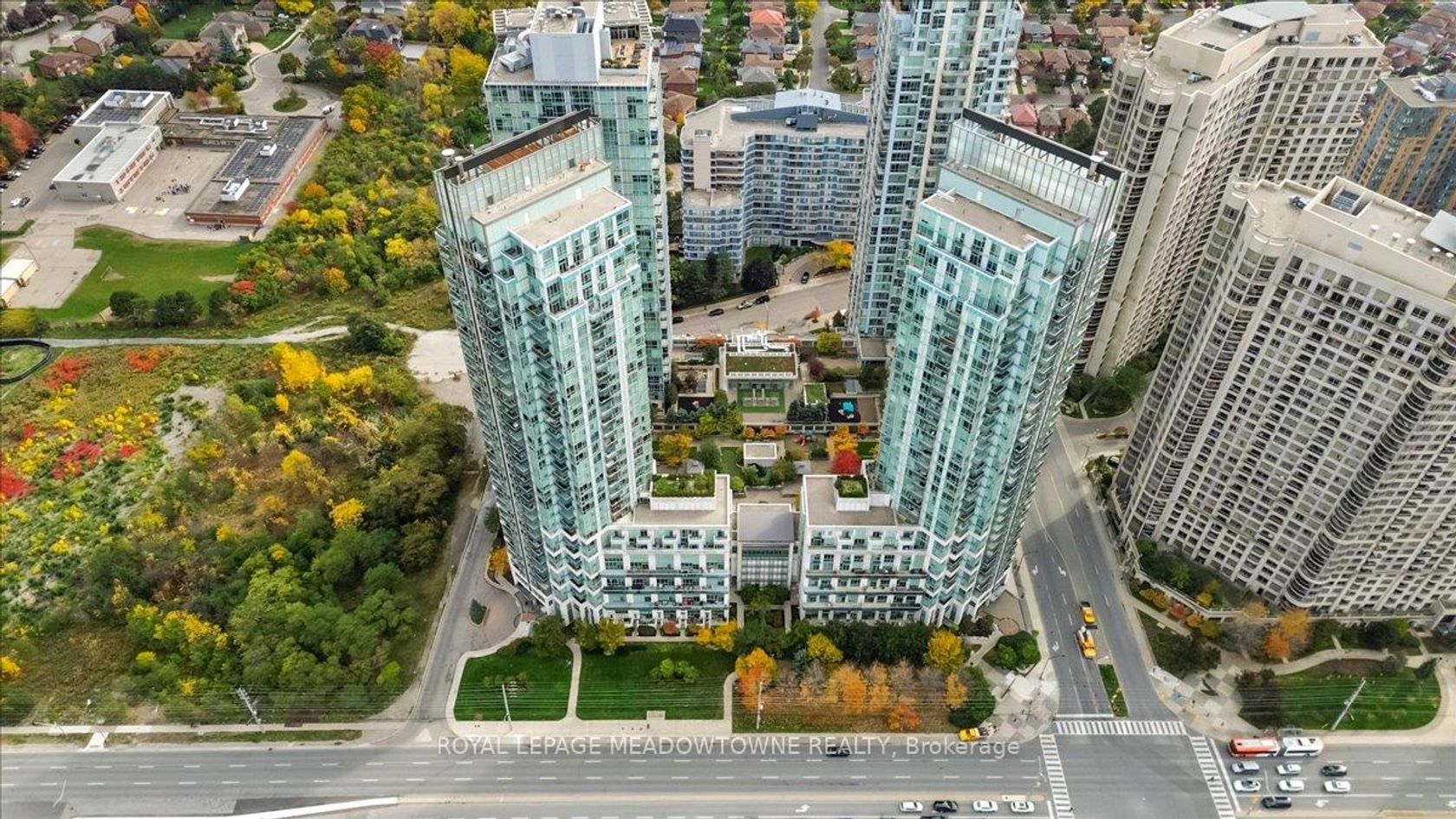914 - 220 Burnhamthorpe Road W, City Centre, Mississauga (W12483915)

$665,000
914 - 220 Burnhamthorpe Road W
City Centre
Mississauga
basic info
1 Bedrooms, 2 Bathrooms
Size: 800 sqft
MLS #: W12483915
Property Data
Taxes: $3,205 (2025)
Levels: 10
Virtual Tour
Condo in City Centre, Mississauga, brought to you by Loree Meneguzzi
Welcome to this rarely offered, sun-drenched 1+1 loft unit in the heart of Mississauga. This is not your average condo. Featuring soaring ceilings & a massive wall of floor-to-ceiling windows that flood the space with natural light. The bright & airy open concept layout is perfect for entertaining. Spacious primary bedroom w/ ample closet space. The large den is a highly versatile room, easily used as a 2nd bedroom, home office, or nursery. Enjoy peaceful & quiet views overlooking the beautifully landscaped courtyard, plus a bonus glimpse of the lake. Live in a true resort-style building with world-class amenities: 24Hr Concierge, indoor pool, hot tub, sauna, state-of-the-art gym, yoga studio, party room, theatre, games/billiards room, guest suites & outdoor BBQ terrace. AAA location! Steps to Square One, Celebration Square, Central Library, Sheridan College, restaurants & MiWay Transit. Minutes to the future Hurontario LRT & easy access to Hwys 403, 401 & QEW. A must see!
Listed by ROYAL LEPAGE MEADOWTOWNE REALTY.
 Brought to you by your friendly REALTORS® through the MLS® System, courtesy of Brixwork for your convenience.
Brought to you by your friendly REALTORS® through the MLS® System, courtesy of Brixwork for your convenience.
Disclaimer: This representation is based in whole or in part on data generated by the Brampton Real Estate Board, Durham Region Association of REALTORS®, Mississauga Real Estate Board, The Oakville, Milton and District Real Estate Board and the Toronto Real Estate Board which assumes no responsibility for its accuracy.
Want To Know More?
Contact Loree now to learn more about this listing, or arrange a showing.
specifications
| type: | Condo |
| building: | 220 Burnhamthorpe Road W, Mississauga |
| style: | Loft |
| taxes: | $3,205 (2025) |
| maintenance: | $669.09 |
| bedrooms: | 1 |
| bathrooms: | 2 |
| levels: | 10 storeys |
| sqft: | 800 sqft |
| parking: | 1 Underground |










































































































