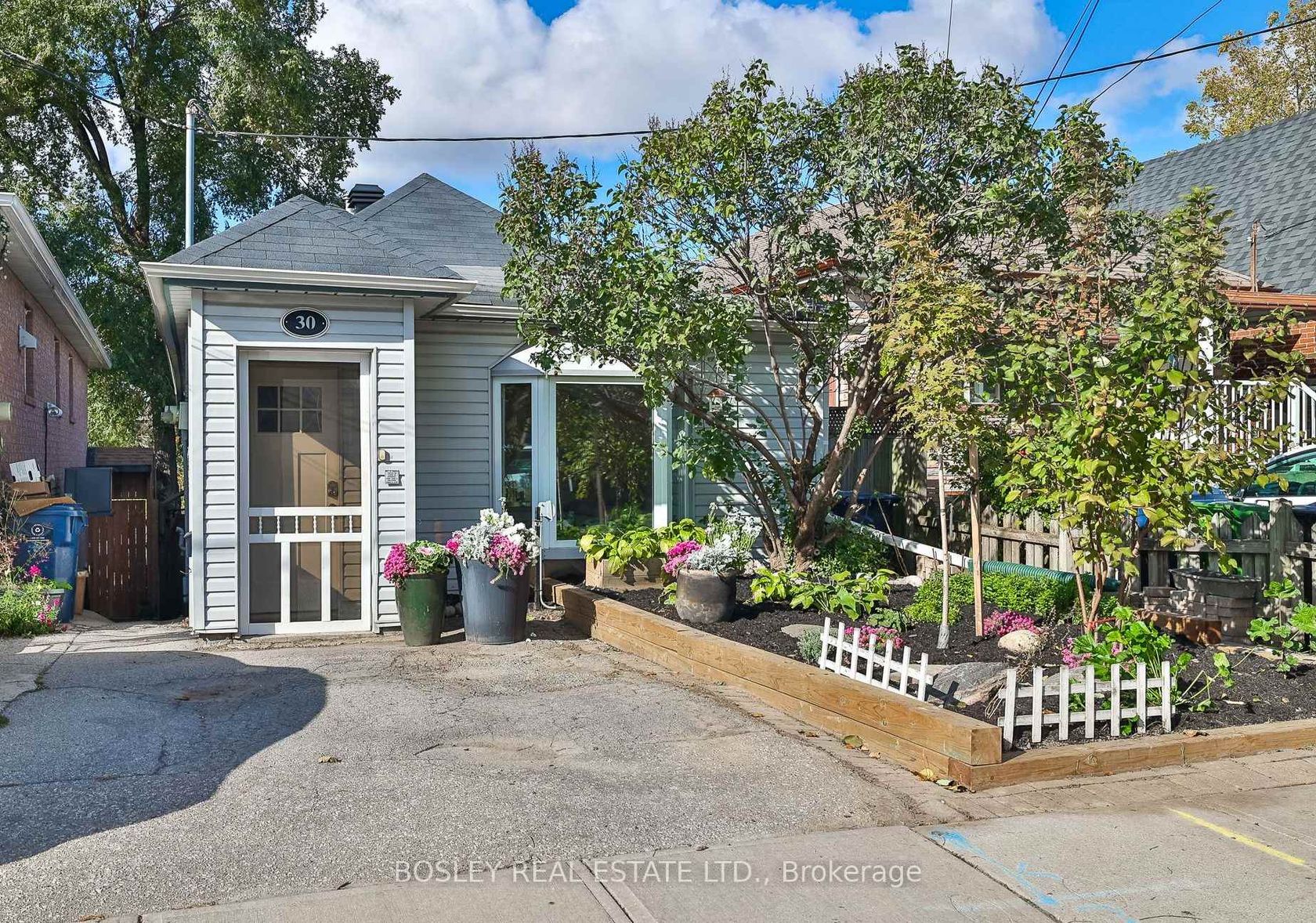30 Aileen Avenue, Eglinton West, Toronto (W12494596)

$698,000
30 Aileen Avenue
Eglinton West
Toronto
basic info
2 Bedrooms, 2 Bathrooms
Size: 700 sqft
Lot: 3,125 sqft
(25.00 ft X 125.00 ft)
MLS #: W12494596
Property Data
Built: 1925
Taxes: $3,891.09 (2025)
Parking: 1 Parking(s)
Detached in Eglinton West, Toronto, brought to you by Loree Meneguzzi
Set against a serene backdrop of mature trees and rolling terrain, this bright and spacious backsplit-bungalow hybrid offers a rare blend of cottage tranquility and urban convenience. Welcome to this little house full of beautiful big surprises! Unsuspecting from its quaint and charming façade, this home opens to reveal a modernized interior filled with light, warmth, and incredible views. Originally a 3-bedroom home, it's currently configured as 2+den, with the flexibility to easily convert back. The bright, family-style eat-in kitchen features classic styling, great storage, and incredible natural light from an oversized skylight. The updated 4-piece washroom. Practical laundry/pantry/utility room with sliding doors adds everyday convenience. The incredible sunroom-style living room feels like a treetop perch, with wrap-around windows capturing stunning vistas and unforgettable sunsets. Muskoka-inspired living, only moments from downtown. Self-contained 1-bedroom apartment with exposed brick and a private entrance, perfect for extended family or income potential. Private, fenced yard with multiple outdoor living spaces, including a fabulous three-tier deck; perfect for entertaining, relaxing, or gardening. A garden shed with hydro adds practical storage and workspace. Bigger and better than a condo, this home offers room to grow, no maintenance fees. Just minutes from Stock Yards Village, groceries, cafes, and transit, this turn-key home combines urban accessibility with neighbourhood charm with independent local cafes & shops. Move-in ready and poised for long-term growth in a rapidly changing area.
Listed by BOSLEY REAL ESTATE LTD..
 Brought to you by your friendly REALTORS® through the MLS® System, courtesy of Brixwork for your convenience.
Brought to you by your friendly REALTORS® through the MLS® System, courtesy of Brixwork for your convenience.
Disclaimer: This representation is based in whole or in part on data generated by the Brampton Real Estate Board, Durham Region Association of REALTORS®, Mississauga Real Estate Board, The Oakville, Milton and District Real Estate Board and the Toronto Real Estate Board which assumes no responsibility for its accuracy.
Want To Know More?
Contact Loree now to learn more about this listing, or arrange a showing.
specifications
| type: | Detached |
| style: | Backsplit 3 |
| taxes: | $3,891.09 (2025) |
| bedrooms: | 2 |
| bathrooms: | 2 |
| frontage: | 25.00 ft |
| lot: | 3,125 sqft |
| sqft: | 700 sqft |
| parking: | 1 Parking(s) |
























































































