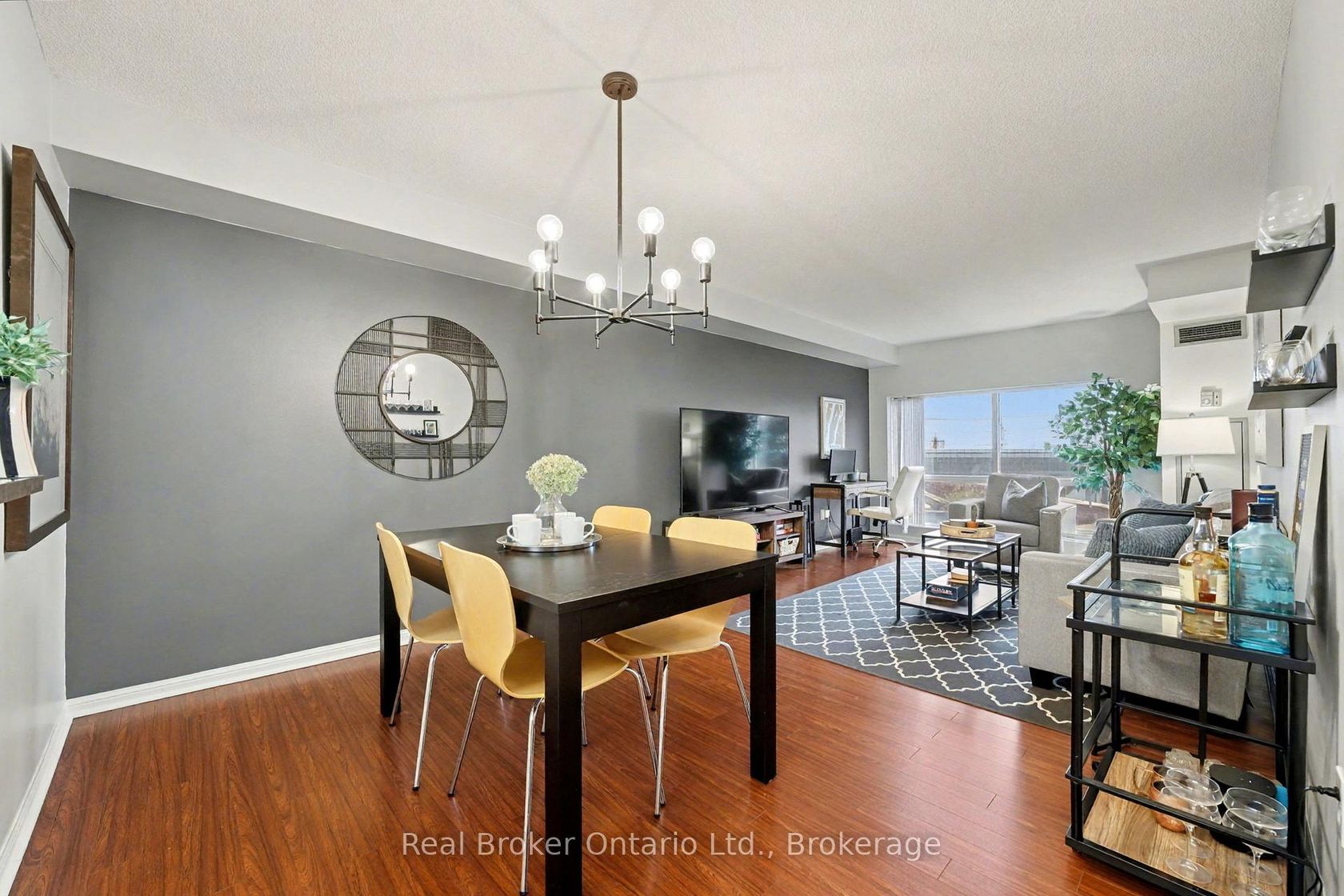309 - 101 SUBWAY Crescent, City Centre West, Toronto (W12498612)

$578,888
309 - 101 SUBWAY Crescent
City Centre West
Toronto
basic info
2 Bedrooms, 2 Bathrooms
Size: 900 sqft
MLS #: W12498612
Property Data
Taxes: $2,182 (2024)
Levels: 3
Condo in City Centre West, Toronto, brought to you by Loree Meneguzzi
LOCATION, LOCATION, LOCATION. This condo is Located in one of the most connected areas of the city, this condo offers direct access to the subway, GO Station, and multiple bus routes, making commuting and getting around the GTA effortless. Whether you're heading downtown, to work, or out for the weekend - you're just steps away from everything. One of the standout features of this unit is the all-inclusive condo fees - that's heat, water, hydro and even central air, all covered. No surprise bills - just one simple monthly payment that takes care of it all. The unit itself features a spacious, functional layout, two full bathrooms, and comfortable bedrooms designed for modern living. Enjoy the convenience of being close to shopping, dining, and everyday essentials - all while having every form of transit right at your door. This condo checks every box: prime location, full utility coverage, and a smart layout.
Listed by Real Broker Ontario Ltd..
 Brought to you by your friendly REALTORS® through the MLS® System, courtesy of Brixwork for your convenience.
Brought to you by your friendly REALTORS® through the MLS® System, courtesy of Brixwork for your convenience.
Disclaimer: This representation is based in whole or in part on data generated by the Brampton Real Estate Board, Durham Region Association of REALTORS®, Mississauga Real Estate Board, The Oakville, Milton and District Real Estate Board and the Toronto Real Estate Board which assumes no responsibility for its accuracy.
Want To Know More?
Contact Loree now to learn more about this listing, or arrange a showing.
specifications
| type: | Condo |
| building: | 101 Subway Crescent, Toronto |
| style: | Apartment |
| taxes: | $2,182 (2024) |
| maintenance: | $1,057.95 |
| bedrooms: | 2 |
| bathrooms: | 2 |
| levels: | 3 storeys |
| sqft: | 900 sqft |
| parking: | 1 Underground |




















































