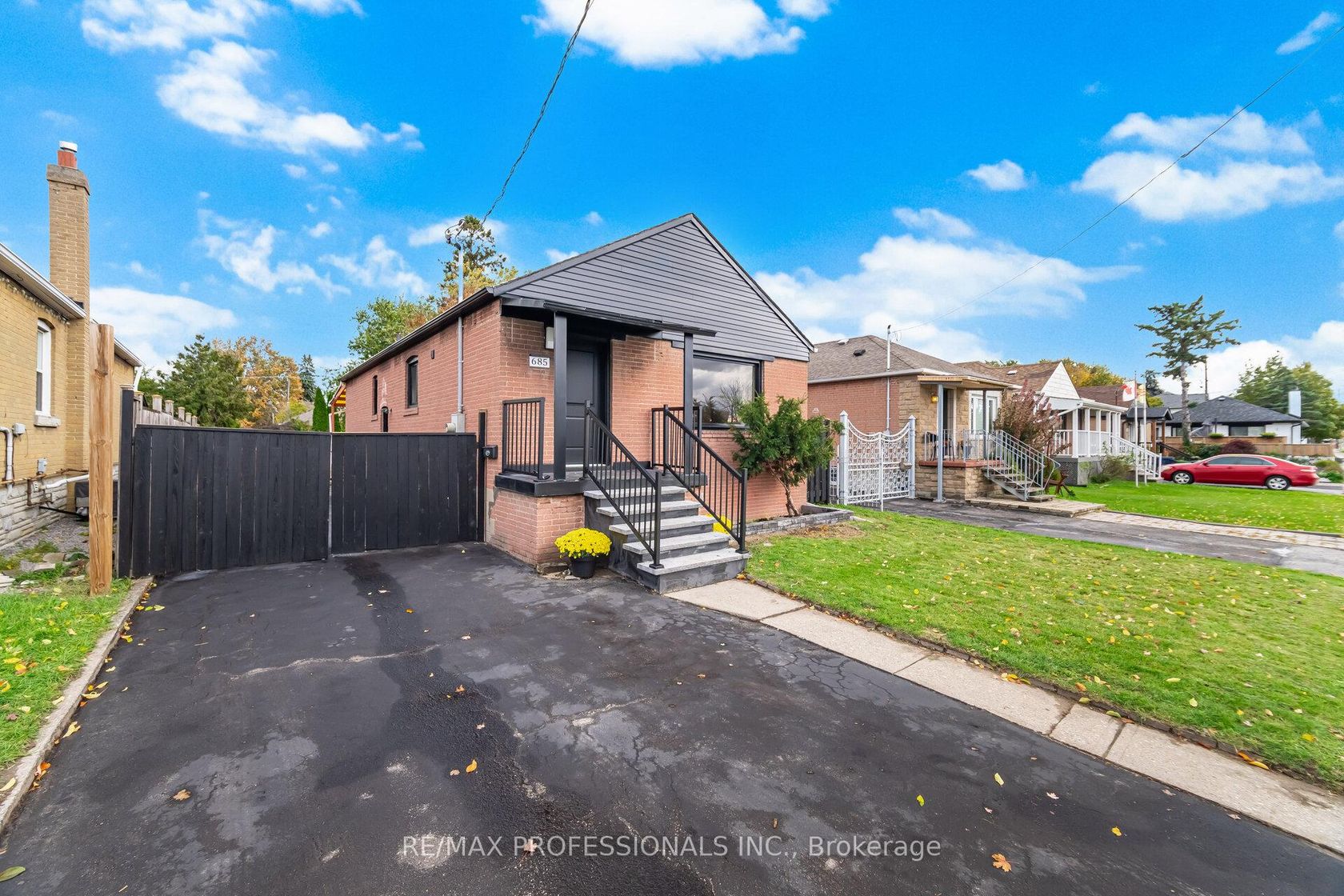685 Kipling Avenue, City Centre West, Toronto (W12498932)

$997,000
685 Kipling Avenue
City Centre West
Toronto
basic info
3 Bedrooms, 2 Bathrooms
Size: 700 sqft
Lot: 5,617 sqft
(41.00 ft X 137.00 ft)
MLS #: W12498932
Property Data
Taxes: $4,653 (2025)
Parking: 5 Parking(s)
Virtual Tour
Detached in City Centre West, Toronto, brought to you by Loree Meneguzzi
Welcome to this renovated multi-generational home. The freshly painted main floor features a renovated eat in kitchen with S/S Appliances, bright living and dining area with beautiful new vinyl laminate flooring and 4-piece bathroom. 3 bedrooms with new vinyl laminate flooring, one bedroom with a w/o to deck. The home features a separate entrance leading to a freshly painted bright 1 bedroom in-law suite, a full kitchen, Living and Dining area, and a 3-piece washroom-ideal for rental income or extended family living. Located in the district of top-rated schools, including Castlebar Junior School, Norseman Junior Middle School, and Etobicoke Collegiate Institute. It is conveniently situated near Hwy 427 and Gardiner expressway, 5 mins drive to Kipling Subway Station and only minutes away from Sherway Garden. The property is ideal for First Time Buyers or investors as it comes with a large fenced 41 X 137 foot lot, large driveway parking. Garden Suite Potential at Rear Yard See Attachments. Basement Photos are Virtually Stage
Listed by RE/MAX PROFESSIONALS INC..
 Brought to you by your friendly REALTORS® through the MLS® System, courtesy of Brixwork for your convenience.
Brought to you by your friendly REALTORS® through the MLS® System, courtesy of Brixwork for your convenience.
Disclaimer: This representation is based in whole or in part on data generated by the Brampton Real Estate Board, Durham Region Association of REALTORS®, Mississauga Real Estate Board, The Oakville, Milton and District Real Estate Board and the Toronto Real Estate Board which assumes no responsibility for its accuracy.
Want To Know More?
Contact Loree now to learn more about this listing, or arrange a showing.
specifications
| type: | Detached |
| style: | Bungalow |
| taxes: | $4,653 (2025) |
| bedrooms: | 3 |
| bathrooms: | 2 |
| frontage: | 41.00 ft |
| lot: | 5,617 sqft |
| sqft: | 700 sqft |
| parking: | 5 Parking(s) |








































































































