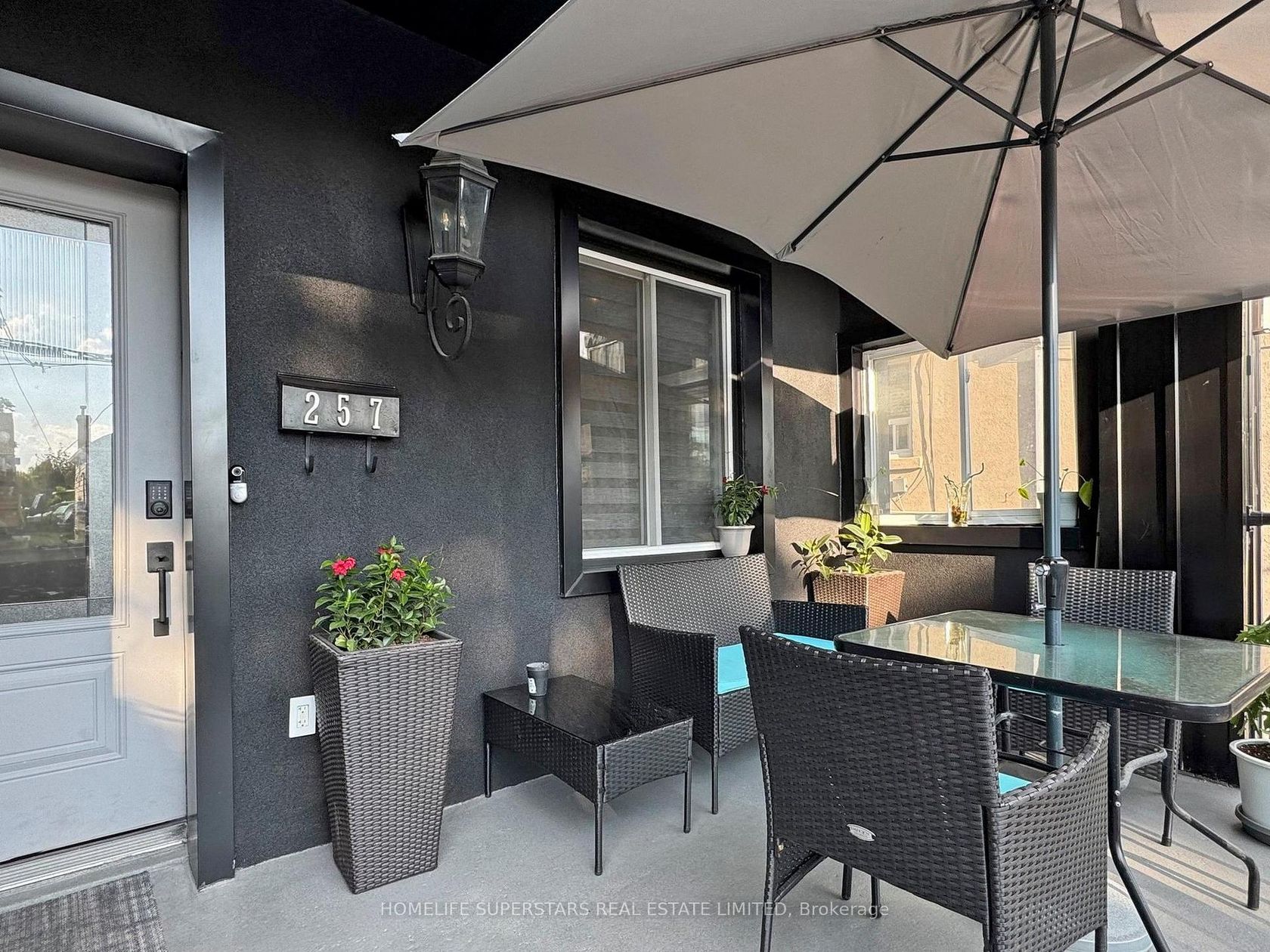257 Prescott Avenue, Pellam Park, Toronto (W12502728)

$999,900
257 Prescott Avenue
Pellam Park
Toronto
basic info
3 Bedrooms, 2 Bathrooms
Size: 700 sqft
Lot: 1,342 sqft
(25.00 ft X 53.69 ft)
MLS #: W12502728
Property Data
Taxes: $3,010 (2024)
Parking: 2 Parking(s)
Virtual Tour
Detached in Pellam Park, Toronto, brought to you by Loree Meneguzzi
Welcome to 257 Prescott Avenue, a beautifully detached and extensively renovated 3-bedroom home with a finished basement and rare two parking spots.The front porch provides a rare and relaxing outdoor space in the city. Renovations completed over the past two to three years include a modern stucco and vinyl exterior, new roof shingles, updated windows, gas furnace, and central air conditioning. Inside, the home features a bright, carpet-free layout with spacious rooms and a stunning waffle ceiling in the living and dining area. The open-concept kitchen is perfect for family living, offering stainless steel appliances, quartz countertops, and a walkout to the backyard. The finished basement comes with a kitchen, full washroom, and separate walkout entrance, ideal for in-laws or rental potential. Added conveniences include main-floor laundry, WiFi-enabled stove, washer, dryer, thermostat, doorbell, and smart light switches for modern living. Solar lights brighten the front and backyards, and two backyard sheds provide extra storage space. Located close to Earlscourt Park, schools, recreation centres, and public transit, this move-in-ready home offers the perfect blend of comfort, convenience, and modern upgrades - a rare find in the city! Just move in and enjoy.
Listed by HOMELIFE SUPERSTARS REAL ESTATE LIMITED.
 Brought to you by your friendly REALTORS® through the MLS® System, courtesy of Brixwork for your convenience.
Brought to you by your friendly REALTORS® through the MLS® System, courtesy of Brixwork for your convenience.
Disclaimer: This representation is based in whole or in part on data generated by the Brampton Real Estate Board, Durham Region Association of REALTORS®, Mississauga Real Estate Board, The Oakville, Milton and District Real Estate Board and the Toronto Real Estate Board which assumes no responsibility for its accuracy.
Want To Know More?
Contact Loree now to learn more about this listing, or arrange a showing.
specifications
| type: | Detached |
| style: | 2-Storey |
| taxes: | $3,010 (2024) |
| bedrooms: | 3 |
| bathrooms: | 2 |
| frontage: | 25.00 ft |
| lot: | 1,342 sqft |
| sqft: | 700 sqft |
| parking: | 2 Parking(s) |






























































































