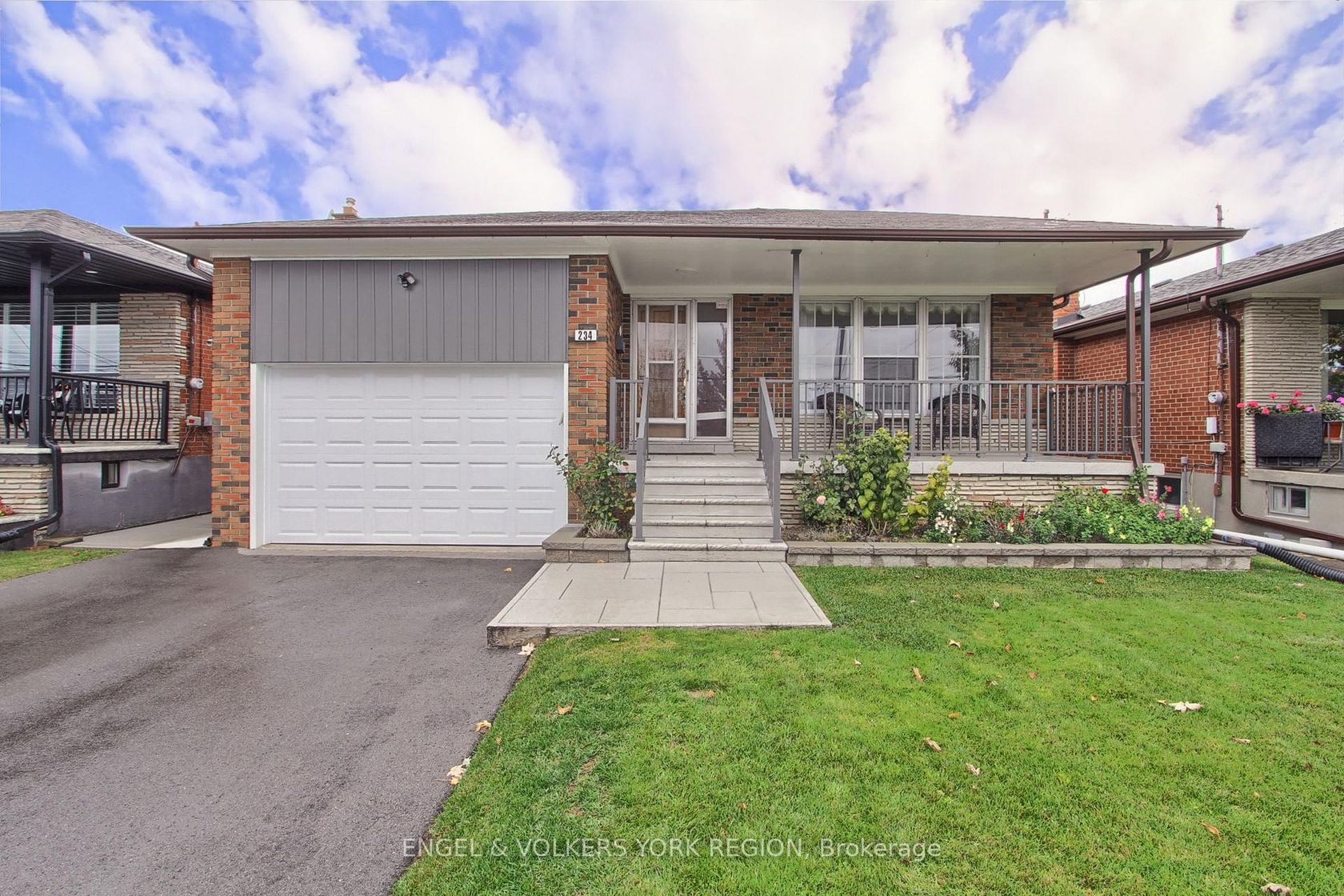234 Maple Leaf Drive, Rustic, Toronto (W12503992)

$1,295,000
234 Maple Leaf Drive
Rustic
Toronto
basic info
3 Bedrooms, 2 Bathrooms
Size: 1,100 sqft
Lot: 7,353 sqft
(43.00 ft X 171.00 ft)
MLS #: W12503992
Property Data
Taxes: $5,029.76 (2025)
Parking: 5 Attached
Virtual Tour
Detached in Rustic, Toronto, brought to you by Loree Meneguzzi
Welcome to this beautifully maintained large bungalow offering a rare combination of space, flow, and functionality. From the moment you step through the front door, you're greeted with an inviting, layout that seamlessly connects every room. All principal rooms are exceptionally generous in size, providing comfort and versatility. The bright kitchen has a walk-out to an oversized deck overlooking the side yard and backyard. Perfect for summer entertaining and family gatherings.Set on a fabulous extra-deep lot measuring approximately 43 feet wide by 171 feet deep, this home provides endless opportunities. Lovingly cared for by the original owner, the property features solid bones and a well-maintained exterior and landscaping featuring recently updated patterned concrete on the front porch and recently updated solid concrete walkways to the rear of the home and back deck. A separate side entrance offers excellent potential for an income-producing basement apartment or ideal space for extended family.Prime Location - just steps to Maple Leaf Park, close to public transit, and a short drive to Highways 401 and 400. You'll also enjoy convenient access to grocery stores, restaurants, and everyday amenities.A wonderful opportunity to move into a solid, well-cared-for home that radiates pride of ownership. Gleaming hardwood floors and a layout filled with natural light complete this exceptional property.
Listed by ENGEL & VOLKERS YORK REGION.
 Brought to you by your friendly REALTORS® through the MLS® System, courtesy of Brixwork for your convenience.
Brought to you by your friendly REALTORS® through the MLS® System, courtesy of Brixwork for your convenience.
Disclaimer: This representation is based in whole or in part on data generated by the Brampton Real Estate Board, Durham Region Association of REALTORS®, Mississauga Real Estate Board, The Oakville, Milton and District Real Estate Board and the Toronto Real Estate Board which assumes no responsibility for its accuracy.
Want To Know More?
Contact Loree now to learn more about this listing, or arrange a showing.
specifications
| type: | Detached |
| style: | Bungalow |
| taxes: | $5,029.76 (2025) |
| bedrooms: | 3 |
| bathrooms: | 2 |
| frontage: | 43.00 ft |
| lot: | 7,353 sqft |
| sqft: | 1,100 sqft |
| parking: | 5 Attached |








































































































