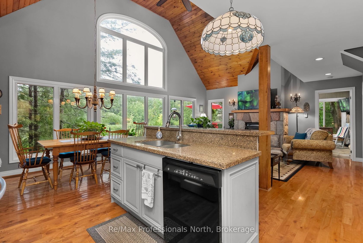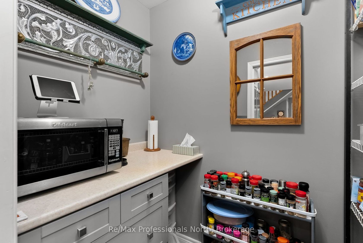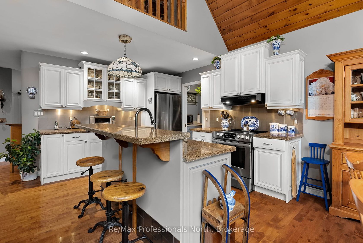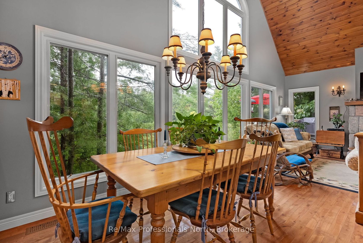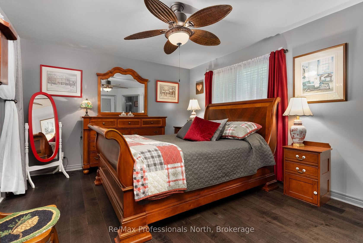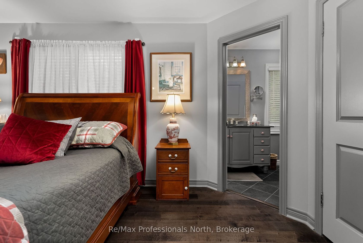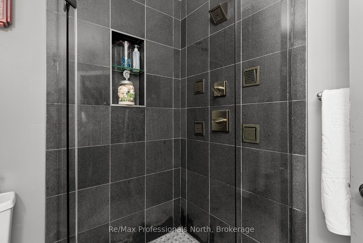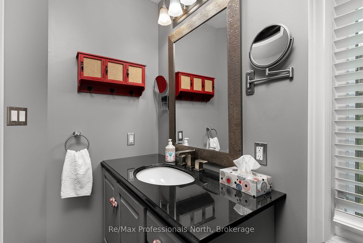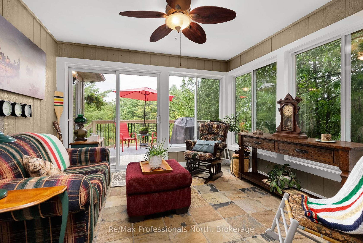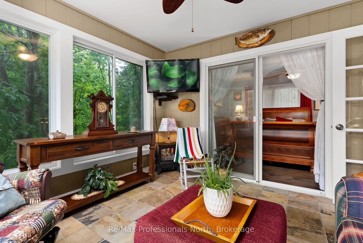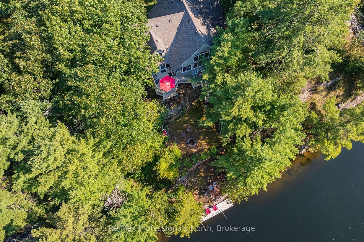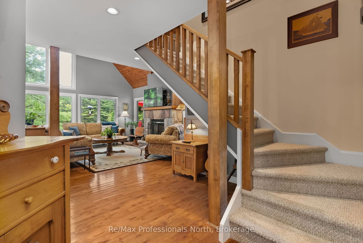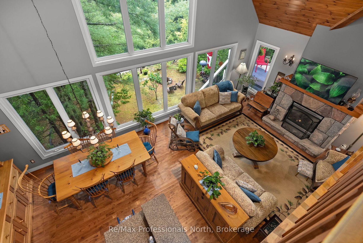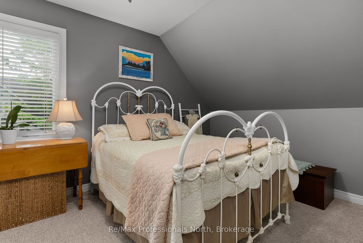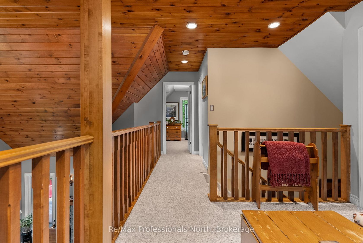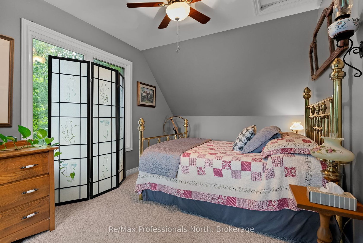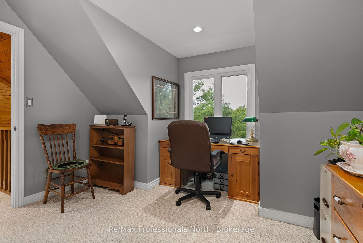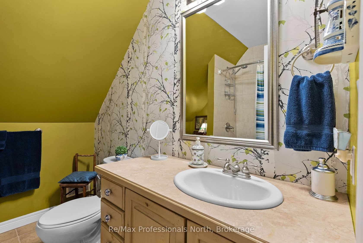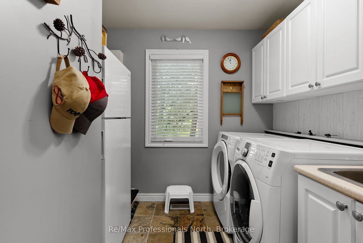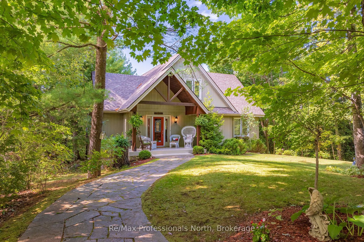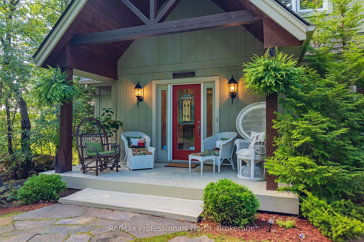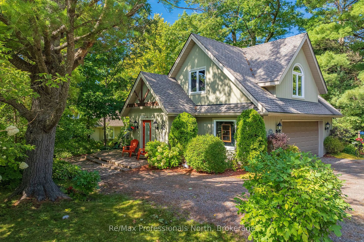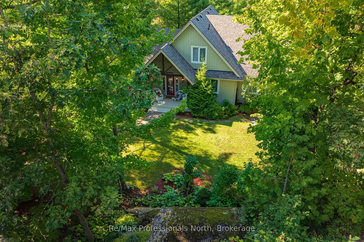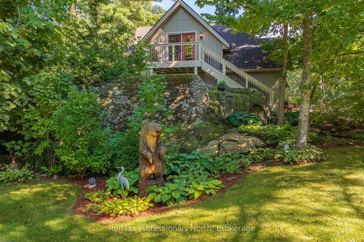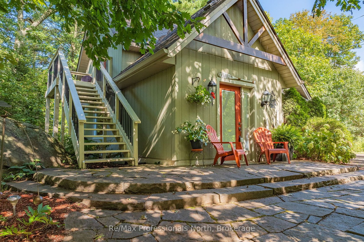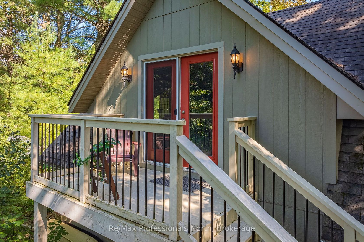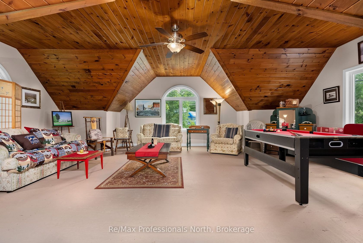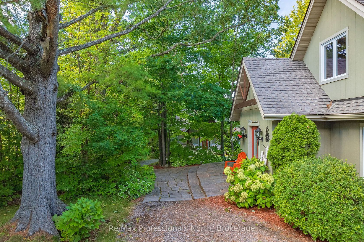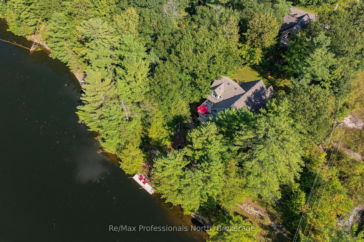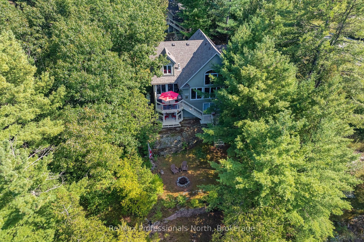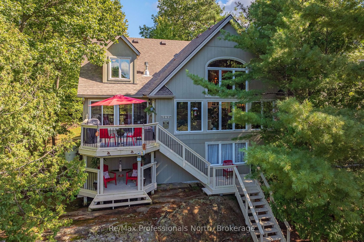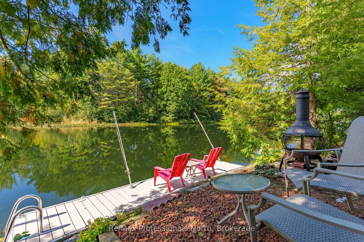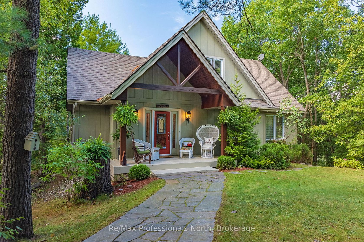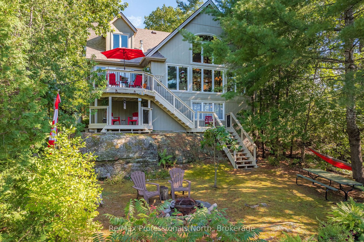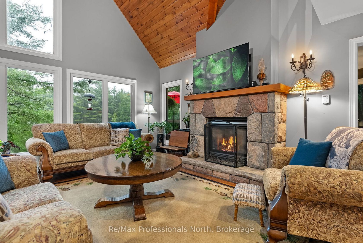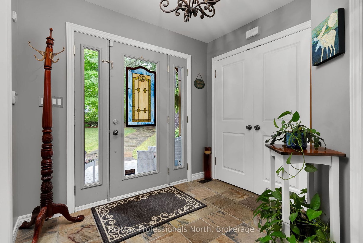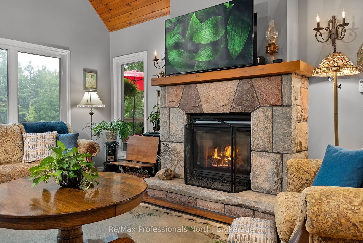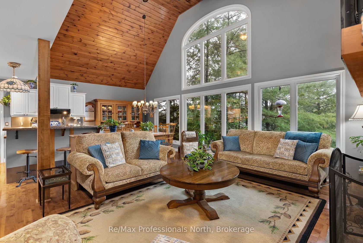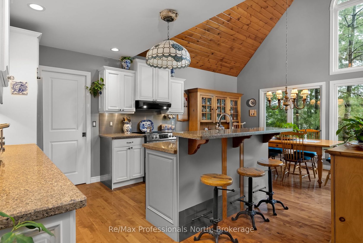1005 Laidlaw Ave (X11882450)
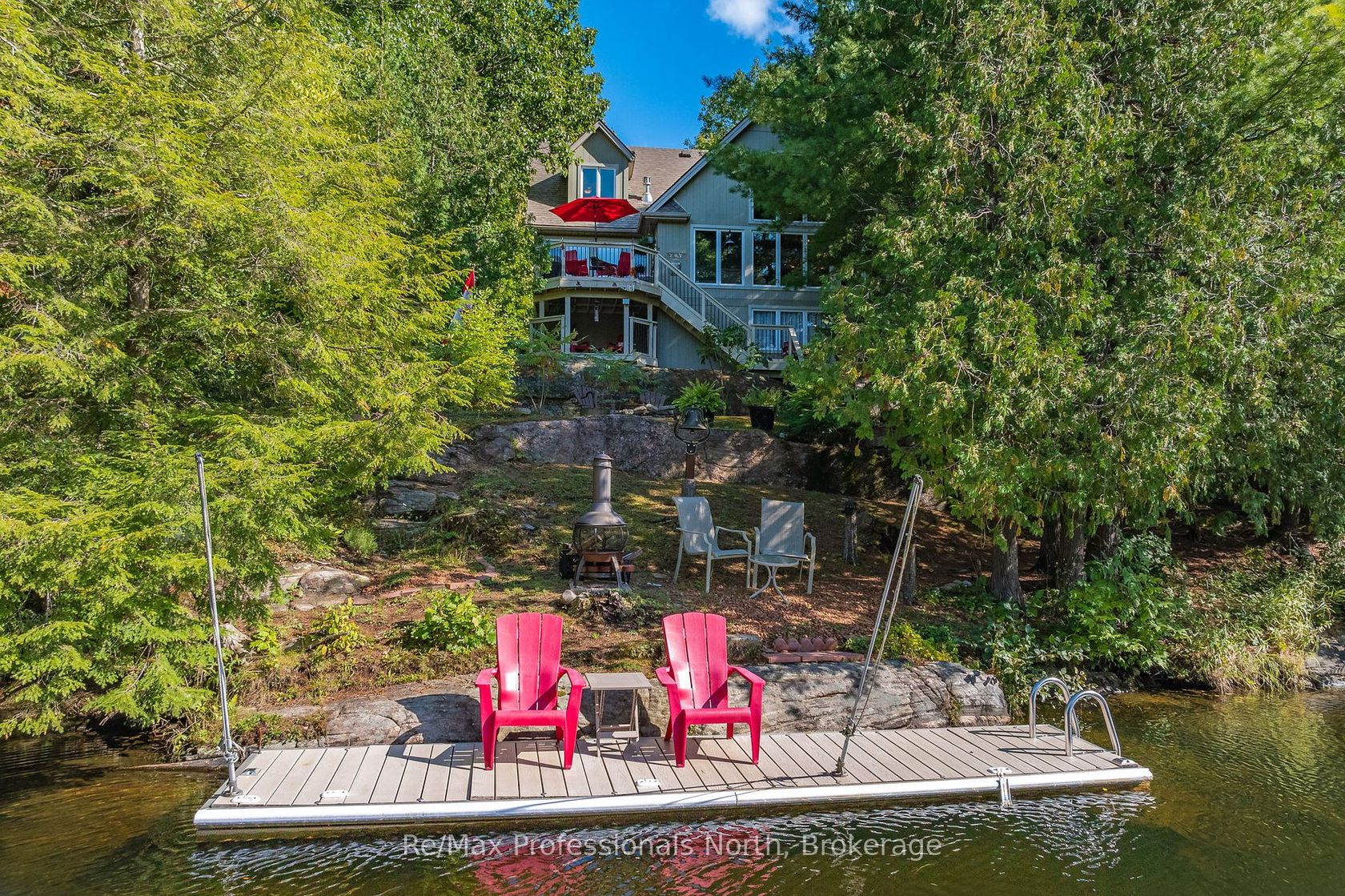
$1,395,000
1005 Laidlaw Ave
basic info
3 Bedrooms, 3 Bathrooms
Size: 1,500 sqft
Lot: 18,924 sqft
(83.00 ft X 228.00 ft)
MLS #: X11882450
Property Data
Built: 1630
Taxes: $6,138 (2024)
Parking: 2 Detached
Virtual Tour
Detached in , , brought to you by Loree Meneguzzi
Step into luxury with 'The River View', where outstanding design meets unparalleled tranquility. As you enter this custom-built home, you'll be immediately captivated by the stunning great room, featuring a grand wall of windows that frame picturesque river views and a striking granite stone fireplace that exudes warmth and elegance. This expansive open-concept residence includes 3 spacious bedrooms and 2.5 well-appointed bathrooms, offering ample comfort and privacy for family and guests. The versatile loft space is perfect for a cozy reading nook, complementing the home's generous layout designed for both relaxed living and entertaining. The property also boasts an incredible detached garage with 500 square feet of additional living space. This versatile area can easily be transformed into your dream home office, a creative art studio, exercise room or a charming bunkie for guests and grandchildren. Embrace the serene beauty of the Severn River with over 20 km of tranquil waters to explore. Enjoy picturesque sunsets by the firepit or unwind in a Muskoka chair, soaking in the sought-after western exposure. Conveniently located with easy access to Highway 11 and Washago, this property is perfectly positioned just 15 minutes south of downtown Gravenhurst and 20 minutes north of Orillia, providing a perfect blend of seclusion and accessibility. Experience the ultimate in riverfront living at 'The River View' - a rare gem where luxury meets nature.
Listed by Re/Max Professionals North.
 Brought to you by your friendly REALTORS® through the MLS® System, courtesy of Brixwork for your convenience.
Brought to you by your friendly REALTORS® through the MLS® System, courtesy of Brixwork for your convenience.
Disclaimer: This representation is based in whole or in part on data generated by the Brampton Real Estate Board, Durham Region Association of REALTORS®, Mississauga Real Estate Board, The Oakville, Milton and District Real Estate Board and the Toronto Real Estate Board which assumes no responsibility for its accuracy.
Want To Know More?
Contact Loree now to learn more about this listing, or arrange a showing.
specifications
| type: | Detached |
| style: | 2-Storey |
| taxes: | $6,138 (2024) |
| bedrooms: | 3 |
| bathrooms: | 3 |
| frontage: | 83.00 ft |
| lot: | 18,924 sqft |
| sqft: | 1,500 sqft |
| kitchen: | 1 |
| parking: | 2 Detached |

