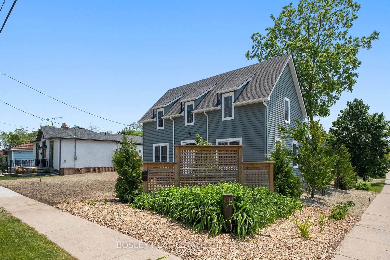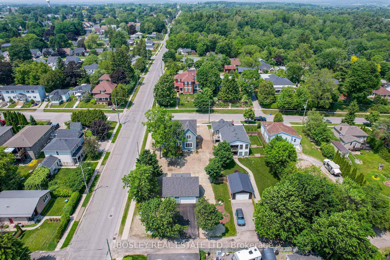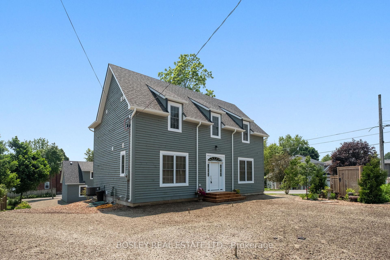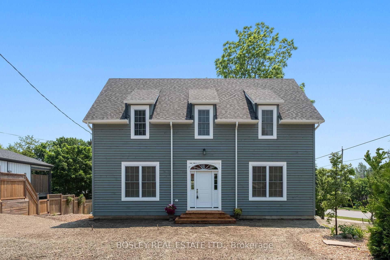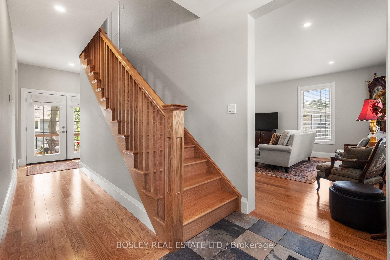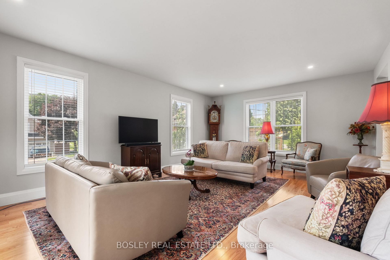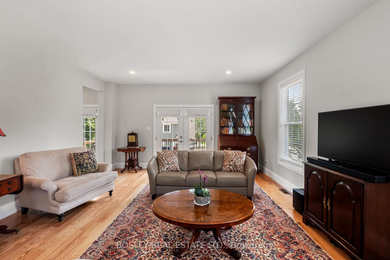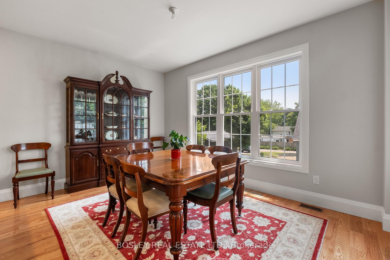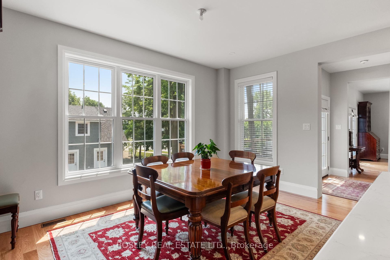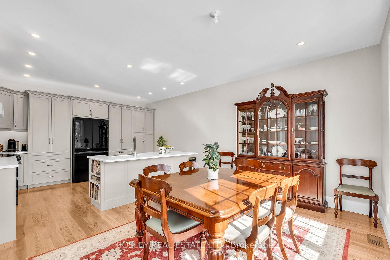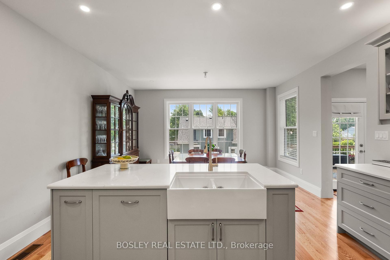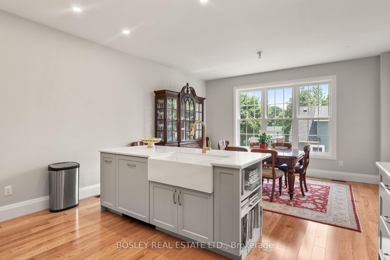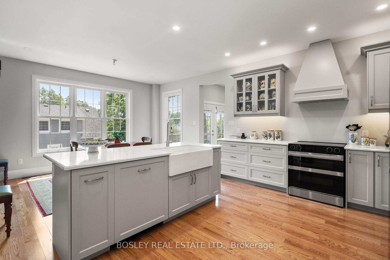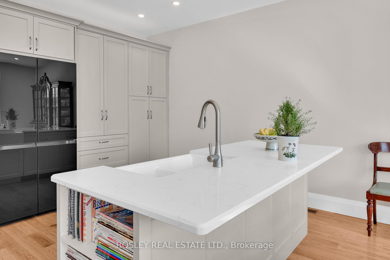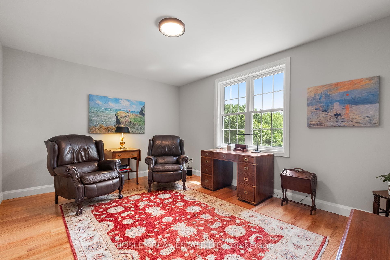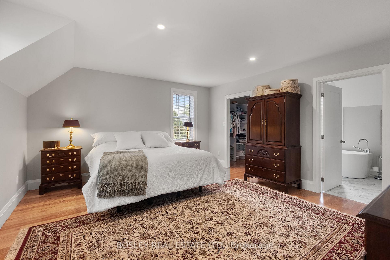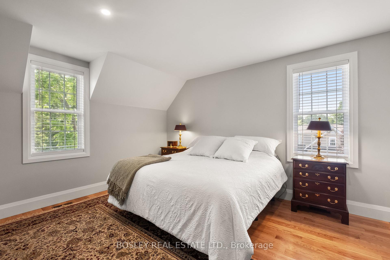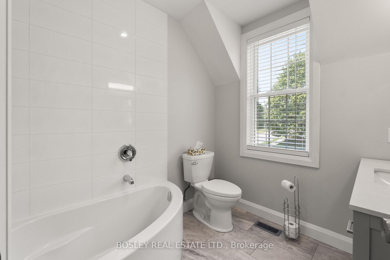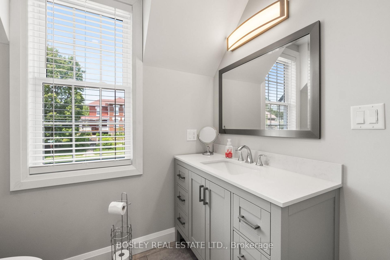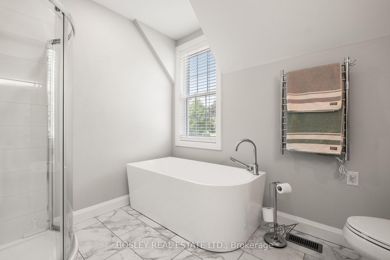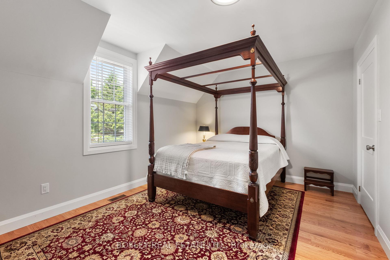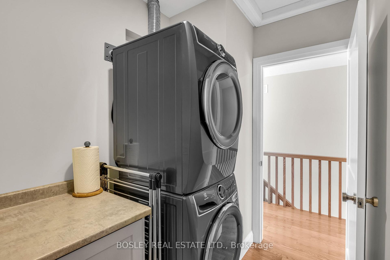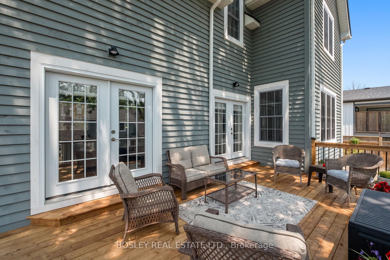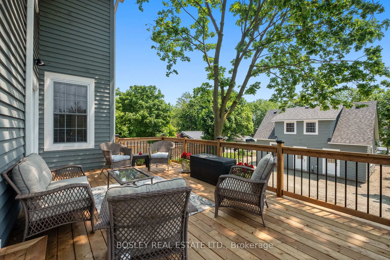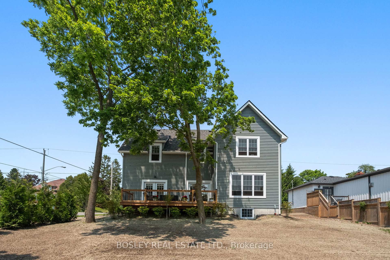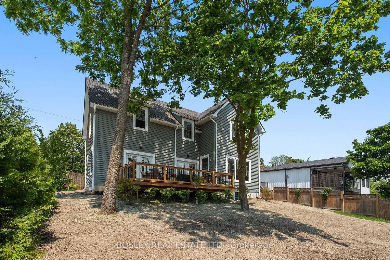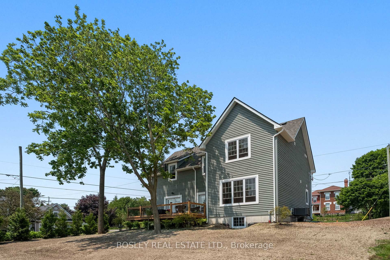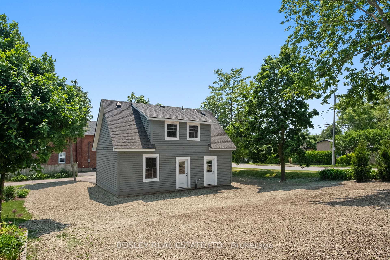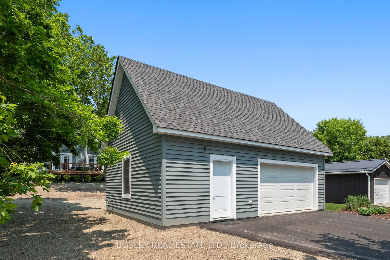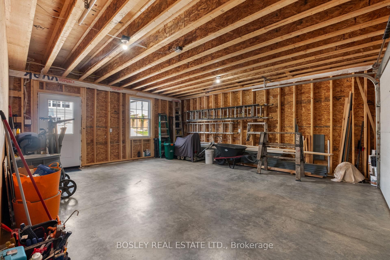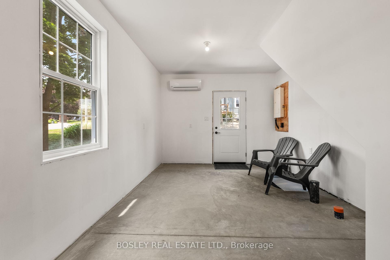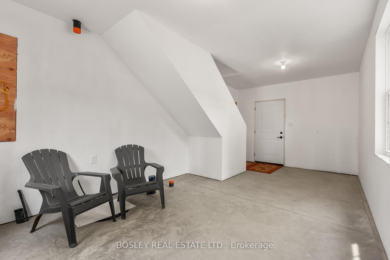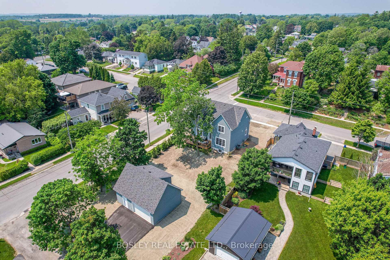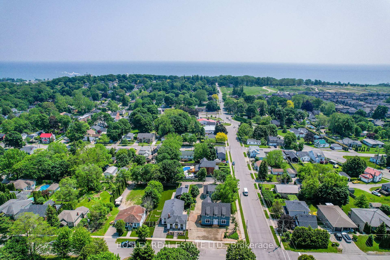161 Bruton Street, Port Hope (X12216624)

$1,299,000
161 Bruton Street
Port Hope
Port Hope
basic info
3 Bedrooms, 3 Bathrooms
Size: 2,000 sqft
Lot: 9,123 sqft
(54.13 ft X 168.53 ft)
MLS #: X12216624
Property Data
Built: 2025
Taxes: $3,400 (2024)
Parking: 32 Detached
Virtual Tour
Detached in Port Hope, Port Hope, brought to you by Loree Meneguzzi
Discover this beautifully crafted 3-bedroom, 2.5-bathroom home that seamlessly blends modern style with thoughtful functionality. Step into a bright, open-concept living space featuring a bespoke custom kitchen, soaring high ceilings, and large windows that flood the home with natural light. The unfinished basement, complete with a rough-in for a bathroom and oversized windows, offers exceptional potential to expand whether you envision extra bedrooms, a family room, or a guest suite. At the rear of the property, you'll find a detached garage accessed via a municipal lane. It includes a heated room and staircase to an upper level, ideal for conversion into a home office, studio, or guest loft. With modern water and sewer connections including a sewage pump linking the garage to the main house its ready for a variety of creative uses. Located in the heart of historic Port Hope, this home is just a short walk from downtown shops, restaurants, and the iconic Capitol Theatre, immersing you in the towns vibrant cultural scene. If you're looking for a stylish new home with room to grow, this thoughtfully designed property offers both.
Listed by BOSLEY REAL ESTATE LTD..
 Brought to you by your friendly REALTORS® through the MLS® System, courtesy of Brixwork for your convenience.
Brought to you by your friendly REALTORS® through the MLS® System, courtesy of Brixwork for your convenience.
Disclaimer: This representation is based in whole or in part on data generated by the Brampton Real Estate Board, Durham Region Association of REALTORS®, Mississauga Real Estate Board, The Oakville, Milton and District Real Estate Board and the Toronto Real Estate Board which assumes no responsibility for its accuracy.
Want To Know More?
Contact Loree now to learn more about this listing, or arrange a showing.
specifications
| type: | Detached |
| style: | 1 1/2 Storey |
| taxes: | $3,400 (2024) |
| bedrooms: | 3 |
| bathrooms: | 3 |
| frontage: | 54.13 ft |
| lot: | 9,123 sqft |
| sqft: | 2,000 sqft |
| view: | Trees/Woods |
| parking: | 32 Detached |
