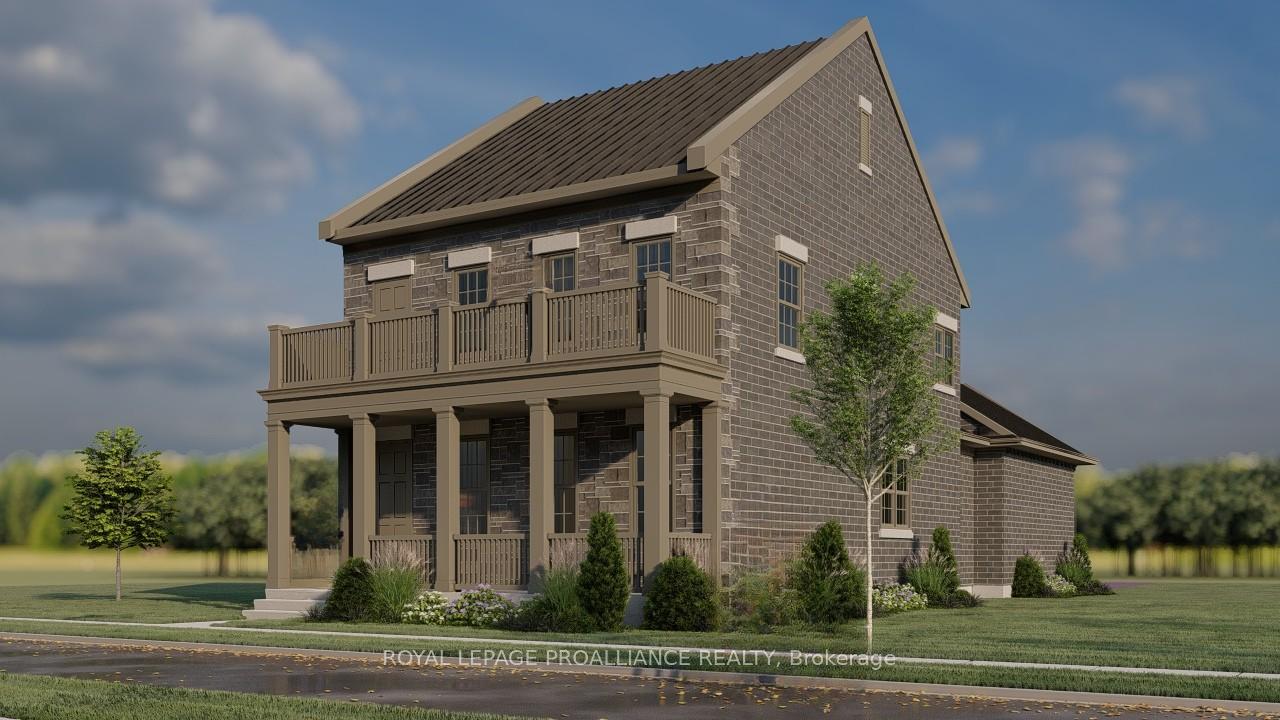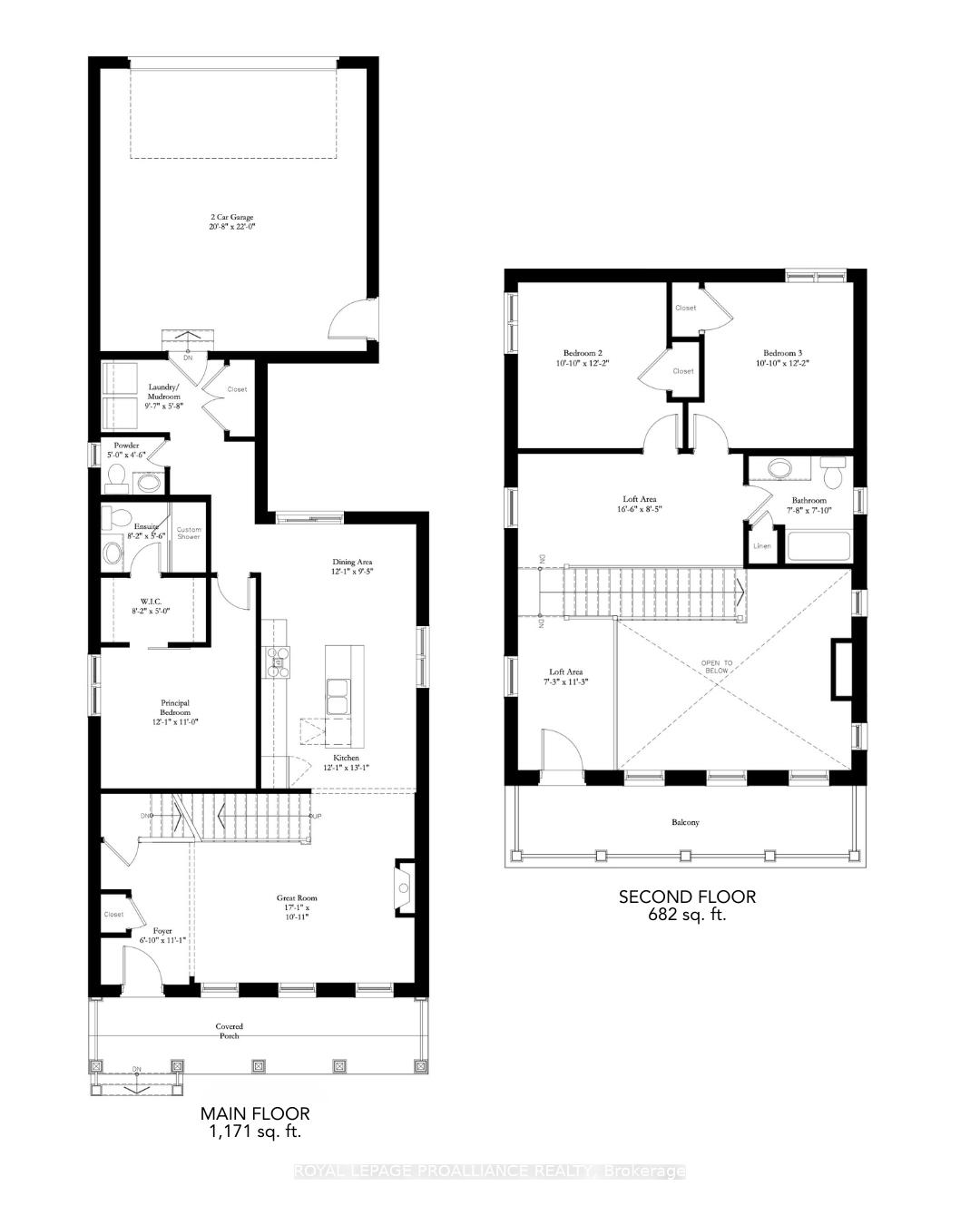Part 2 Charles Wilson Parkway, Cobourg (X12236037)

$1,099,900
Part 2 Charles Wilson Parkway
Cobourg
Cobourg
basic info
3 Bedrooms, 3 Bathrooms
Size: 1,500 sqft
Lot: 3,726 sqft
(36.00 ft X 103.50 ft)
MLS #: X12236037
Property Data
Built: 2025
Taxes: $0 (2025)
Parking: 4 Attached
Detached in Cobourg, Cobourg, brought to you by Loree Meneguzzi
Located on Charles Wilson Parkway in the sought-after New Amherst community, this beautifully designed to-be-built 1,853 sq. ft. two-storey home blends classic architectural styling with modern finishes offering the perfect balance of comfort, style, and functionality.With 3 bedrooms and 2.5 bathrooms, this thoughtfully planned home suits families, professionals, or anyone looking for a low-maintenance lifestyle in a vibrant, walkable neighbourhood. The main floor features a spacious principal suite complete with walk-in closet and private ensuite. A main floor laundry room adds practical efficiency, while the open-concept kitchen, dining, and living areas are perfect for entertaining or everyday ease. Large windows and double front porch access offer a strong connection to the outdoors and sweeping views of the central park. Upstairs, two generous bedrooms, a full bath, and a versatile loft-style sitting area make an ideal family room, home office, or play space. An attached two-car garage at the rear preserves the community's classic streetscape, while the full masonry exterior ensures durability and curb appeal. **Premium features that are standard in all New Amherst homes: Quartz counters in kitchen and all bathrooms, luxury vinyl plank flooring throughout, Benjamin Moore paint, custom colour exterior windows, high-efficiency gas furnace, central air conditioning, Moen Align faucets, smooth 9' ceilings on the main-floor, 8' ceilings on 2nd floor and in the basement, 200amp panel, a fully sodded property & asphalt driveway** Note: Photos are artist's renderings
Listed by ROYAL LEPAGE PROALLIANCE REALTY.
 Brought to you by your friendly REALTORS® through the MLS® System, courtesy of Brixwork for your convenience.
Brought to you by your friendly REALTORS® through the MLS® System, courtesy of Brixwork for your convenience.
Disclaimer: This representation is based in whole or in part on data generated by the Brampton Real Estate Board, Durham Region Association of REALTORS®, Mississauga Real Estate Board, The Oakville, Milton and District Real Estate Board and the Toronto Real Estate Board which assumes no responsibility for its accuracy.
Want To Know More?
Contact Loree now to learn more about this listing, or arrange a showing.
specifications
| type: | Detached |
| style: | 2-Storey |
| taxes: | $0 (2025) |
| bedrooms: | 3 |
| bathrooms: | 3 |
| frontage: | 36.00 ft |
| lot: | 3,726 sqft |
| sqft: | 1,500 sqft |
| view: | Park/Greenbelt |
| parking: | 4 Attached |










