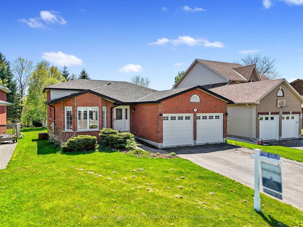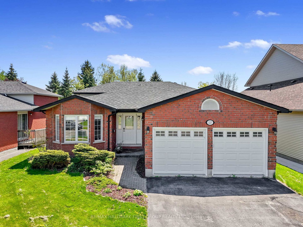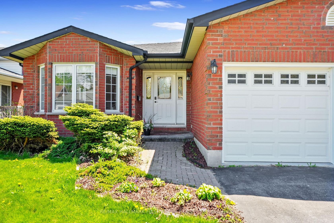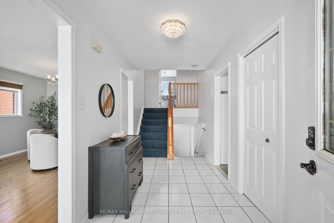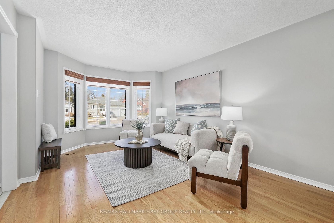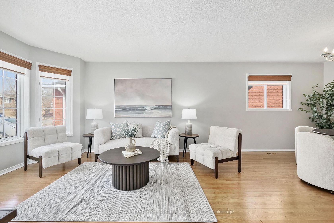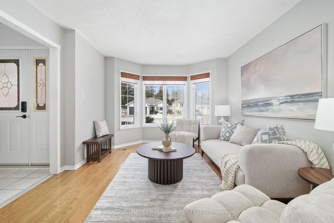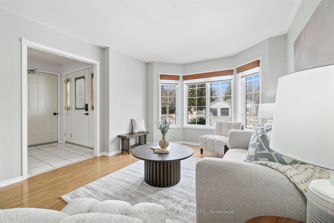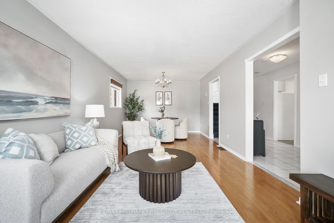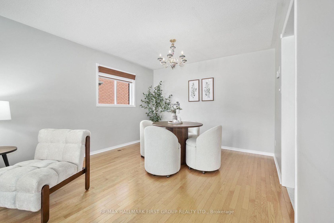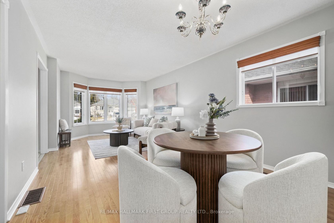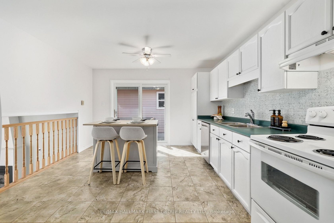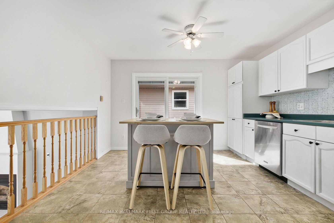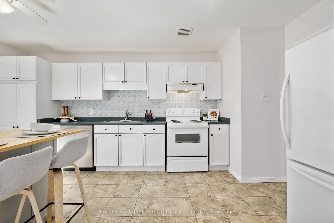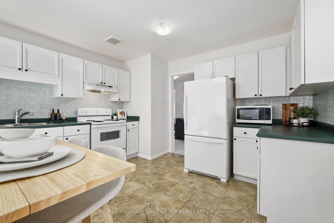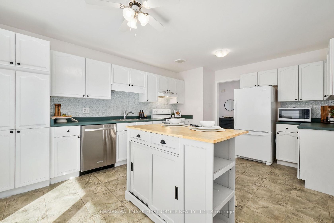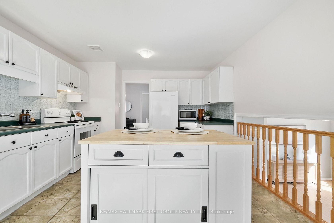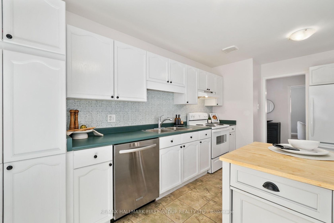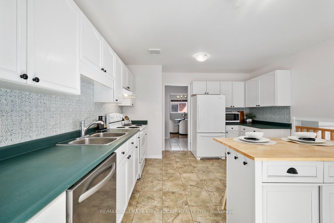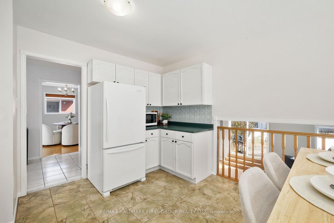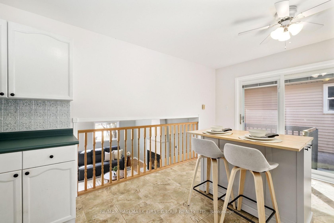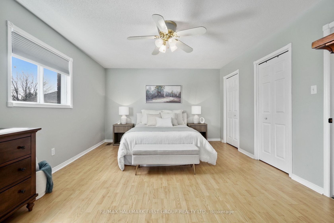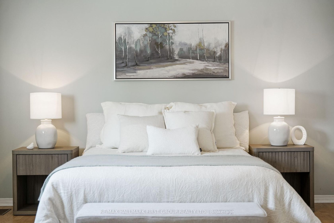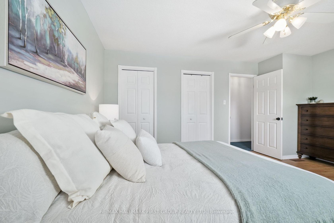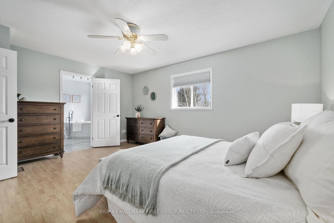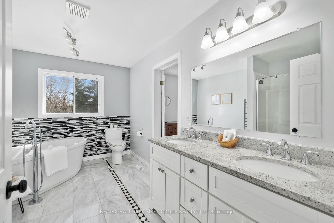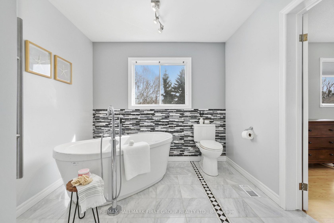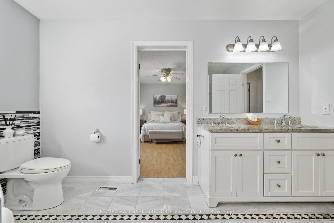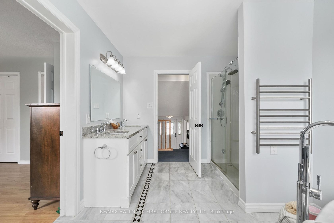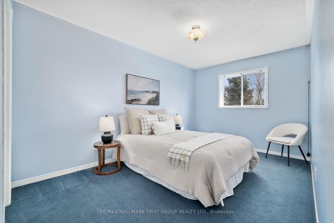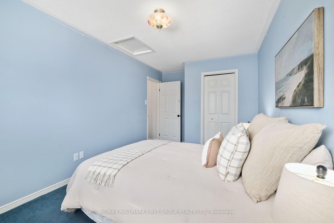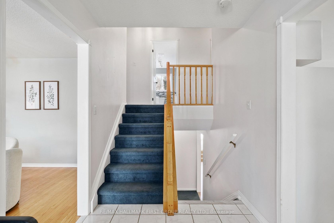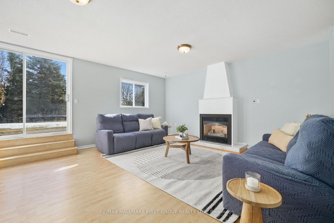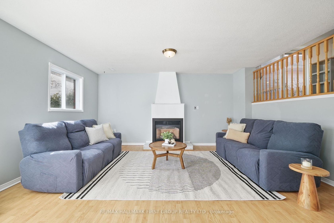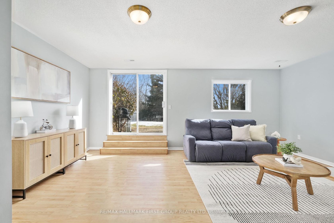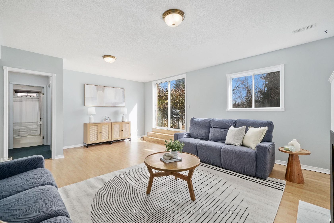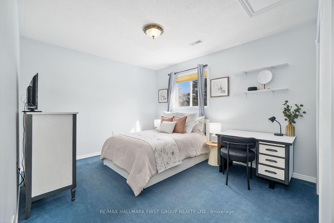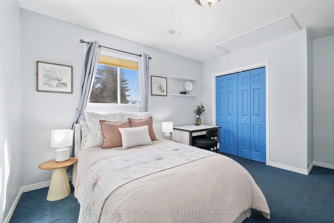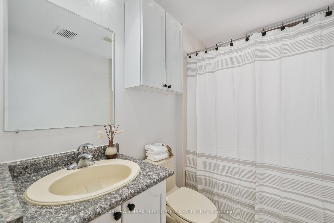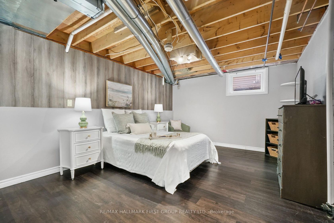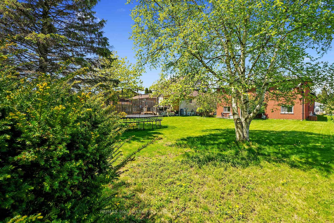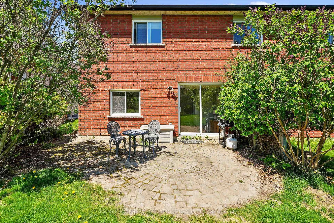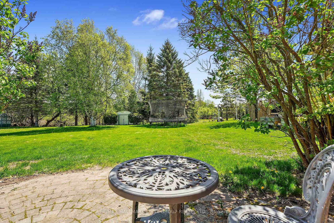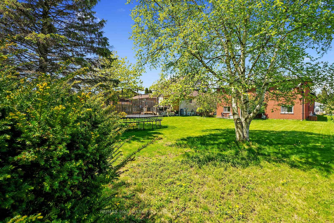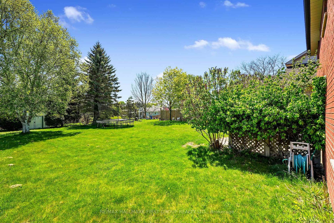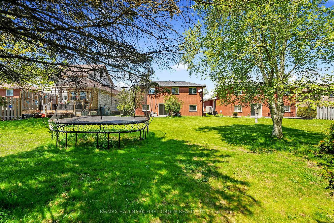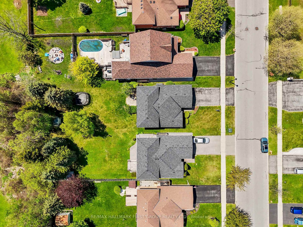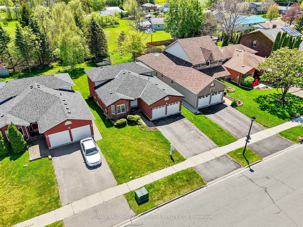227 Huycke Street, Cobourg (X12326895)
$739,900
227 Huycke Street
Cobourg
Cobourg
basic info
3 Bedrooms, 2 Bathrooms
Size: 1,100 sqft
Lot: 9,516 sqft
(49.21 ft X 193.37 ft)
MLS #: X12326895
Property Data
Taxes: $5,523.28 (2025)
Parking: 4 Attached
Detached in Cobourg, Cobourg, brought to you by Loree Meneguzzi
This charming brick backsplit is the perfect blend of family-friendly comfort and in-law potential. Centrally located in Cobourg, it features an attached garage and a bright, open front entrance leading into a spacious living and dining area. Hardwood flooring runs throughout the space, with a bay window in the living area bathing the room in natural light. The dining area offers plenty of room for family meals and entertaining. The bright, spacious kitchen boasts ample cabinet and counter space, an informal dining area, and a walkout to a side deck, ideal for summer BBQs. Overlooking the family room, the kitchen allows for easy connection while enjoying the warmth of a cozy fireplace or stepping outside to the backyard, extending the living space during warmer months. Upstairs, the home offers two inviting bedrooms, including a generous primary suite with dual closets. The modern semi-ensuite bathroom is designed with luxury in mind, featuring a glass shower enclosure, a freestanding tub, and a dual vanity. The lower level includes a bright bedroom and a full bathroom, while the basement provides an additional bedroom and plenty of storage for a growing family's needs. A patio area, mature trees, and a sprawling yard create a peaceful retreat outside. Situated just moments from local amenities and with easy access to the 401, this is an ideal place to call home.
Listed by RE/MAX HALLMARK FIRST GROUP REALTY LTD..
 Brought to you by your friendly REALTORS® through the MLS® System, courtesy of Brixwork for your convenience.
Brought to you by your friendly REALTORS® through the MLS® System, courtesy of Brixwork for your convenience.
Disclaimer: This representation is based in whole or in part on data generated by the Brampton Real Estate Board, Durham Region Association of REALTORS®, Mississauga Real Estate Board, The Oakville, Milton and District Real Estate Board and the Toronto Real Estate Board which assumes no responsibility for its accuracy.
Want To Know More?
Contact Loree now to learn more about this listing, or arrange a showing.
specifications
| type: | Detached |
| style: | Backsplit 3 |
| taxes: | $5,523.28 (2025) |
| bedrooms: | 3 |
| bathrooms: | 2 |
| frontage: | 49.21 ft |
| lot: | 9,516 sqft |
| sqft: | 1,100 sqft |
| parking: | 4 Attached |
