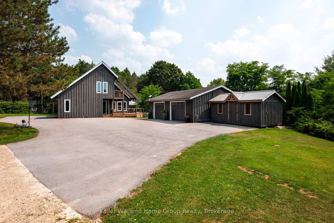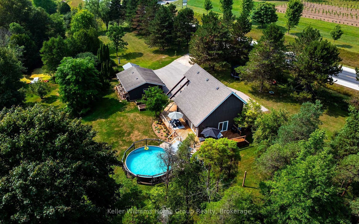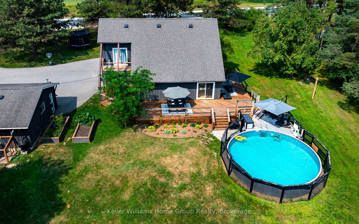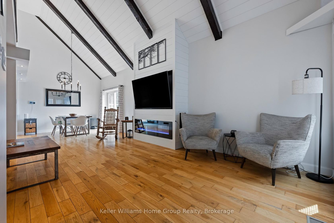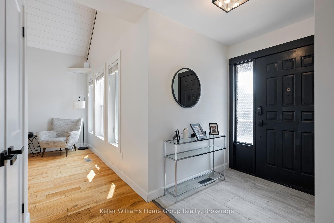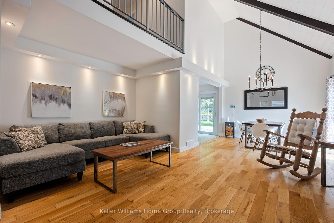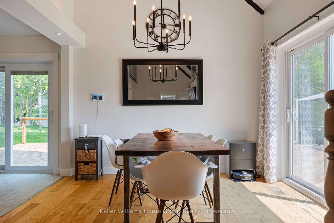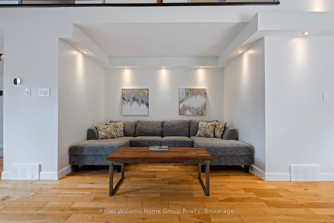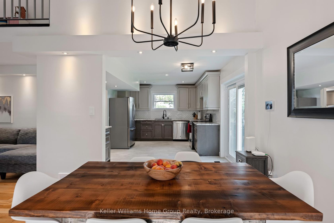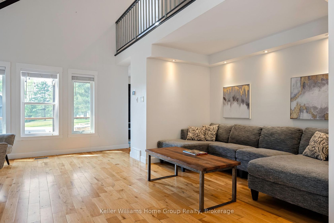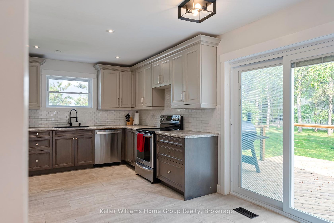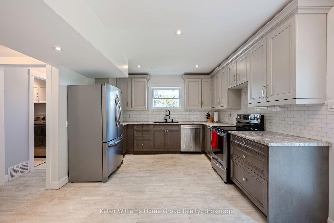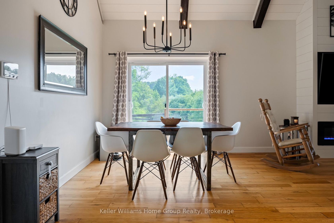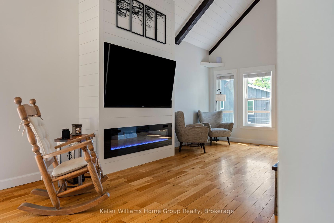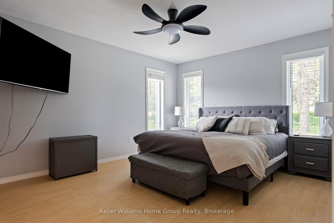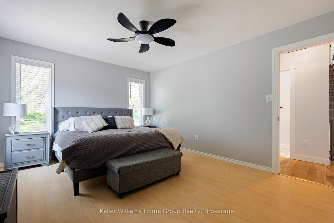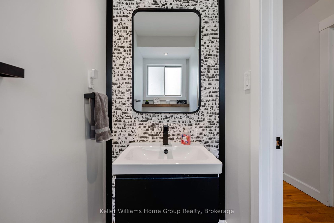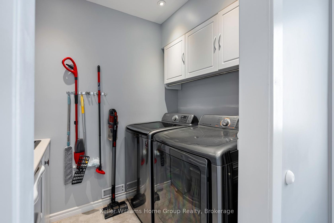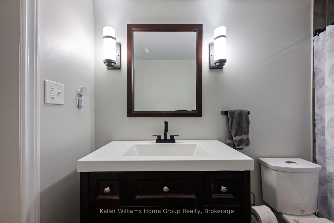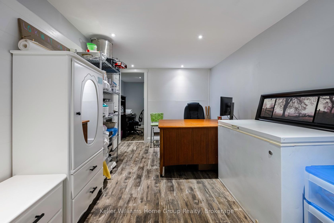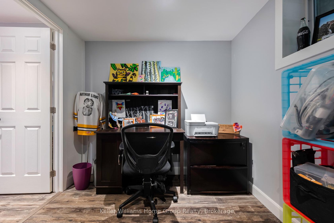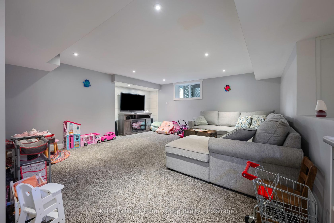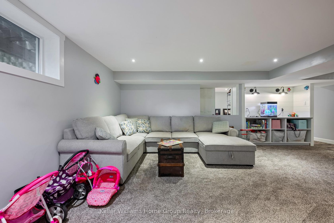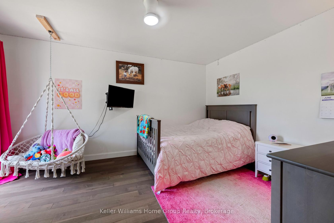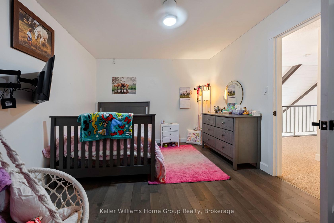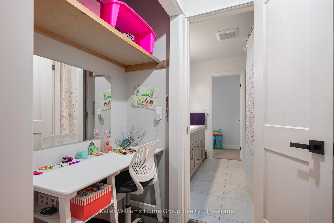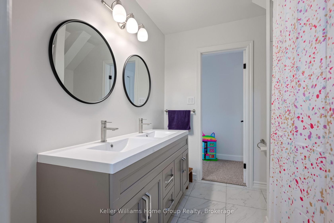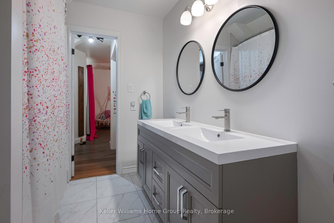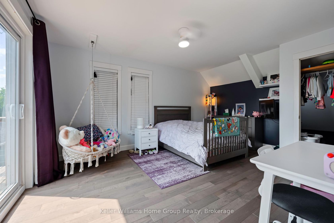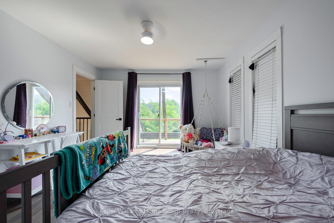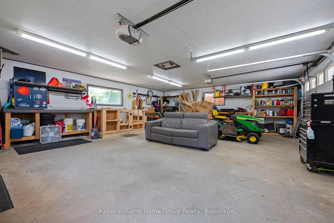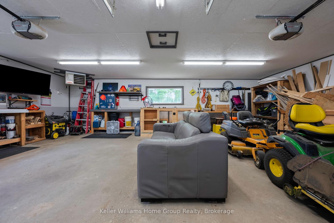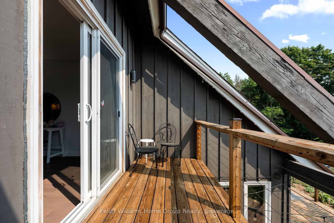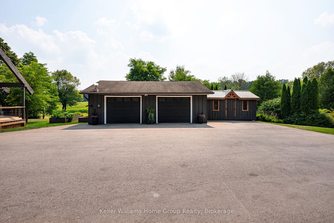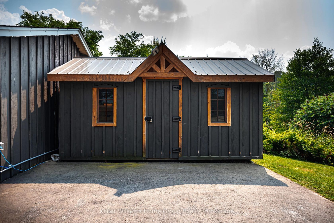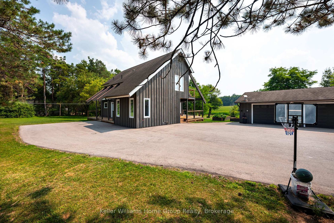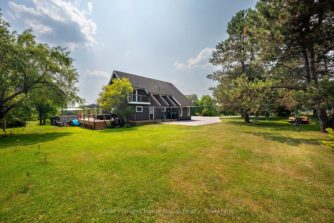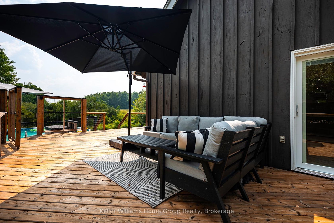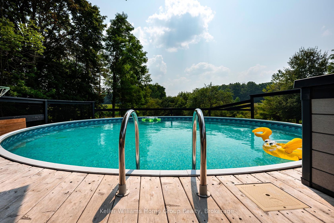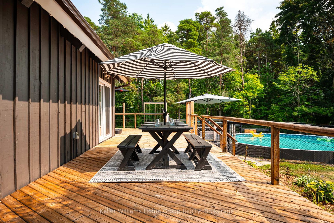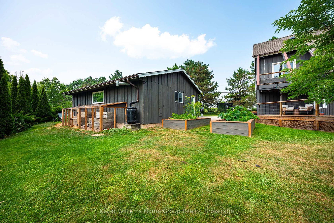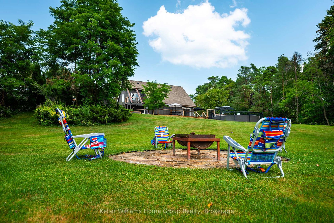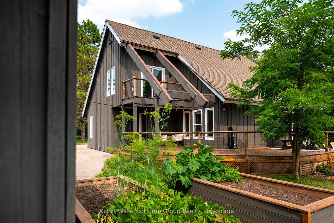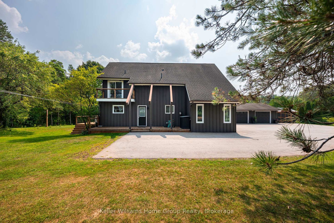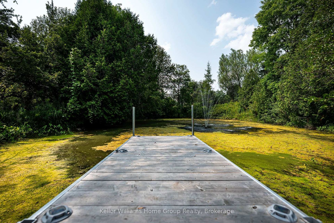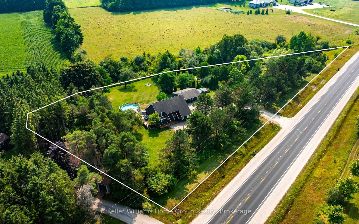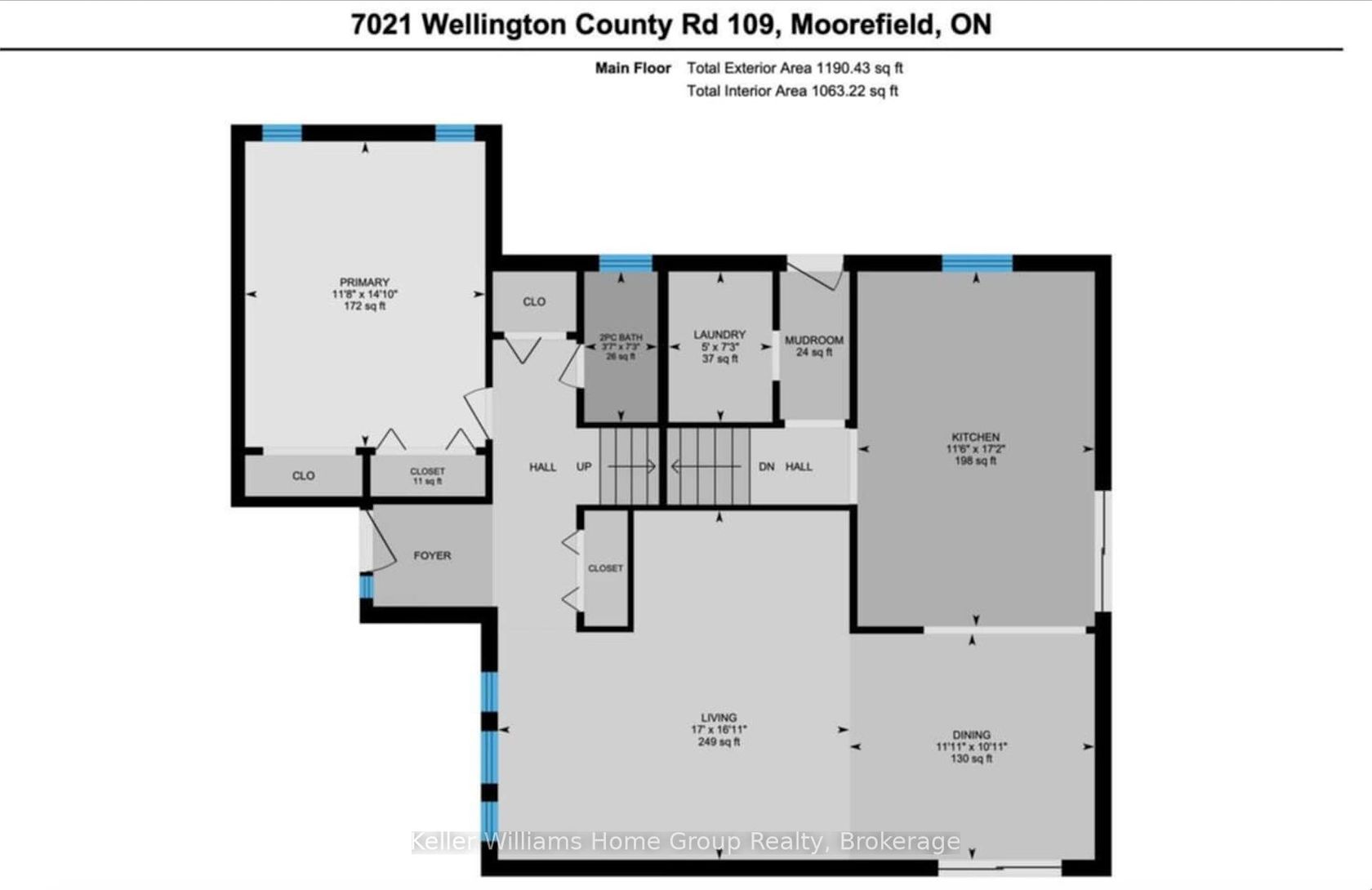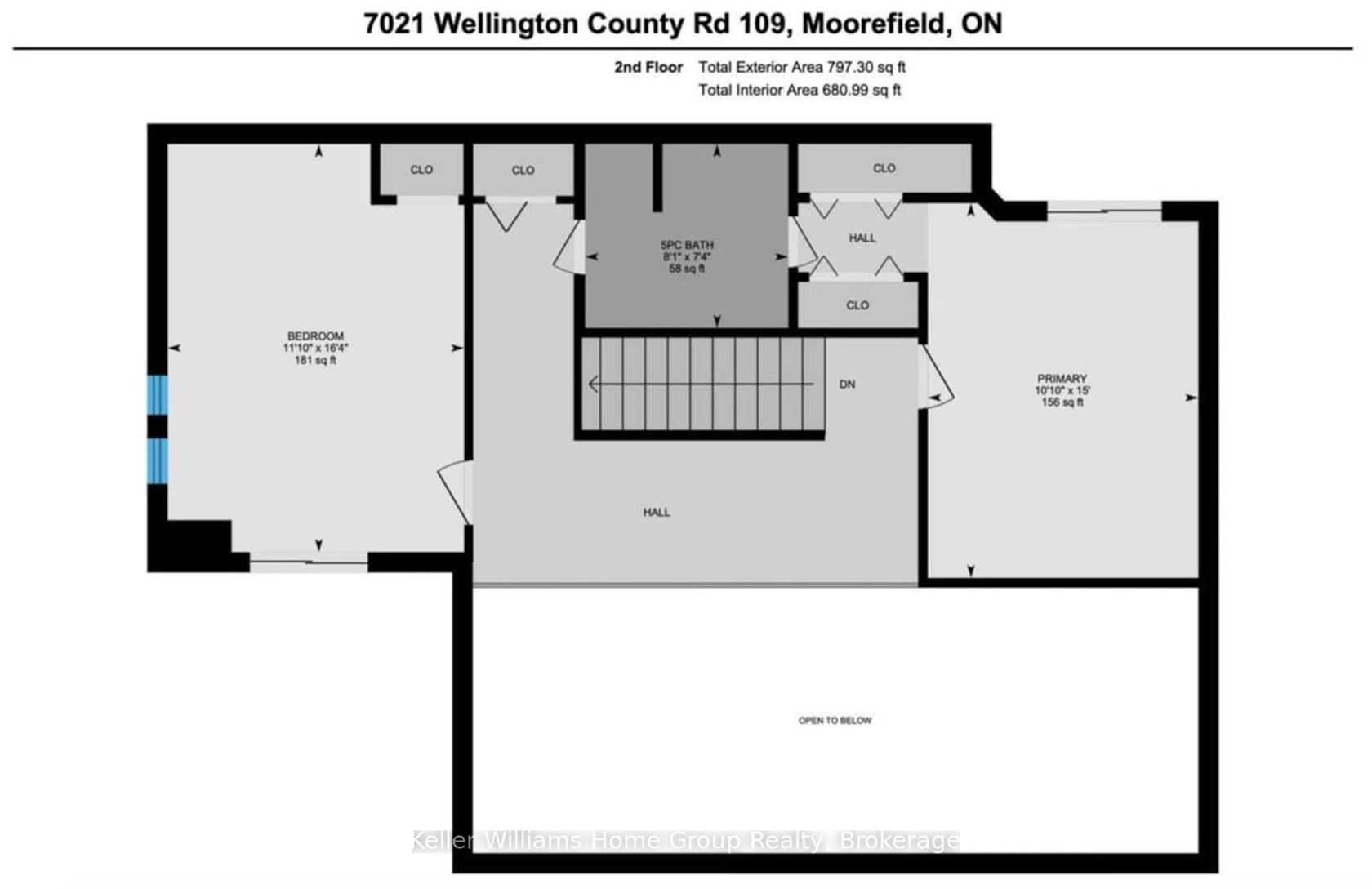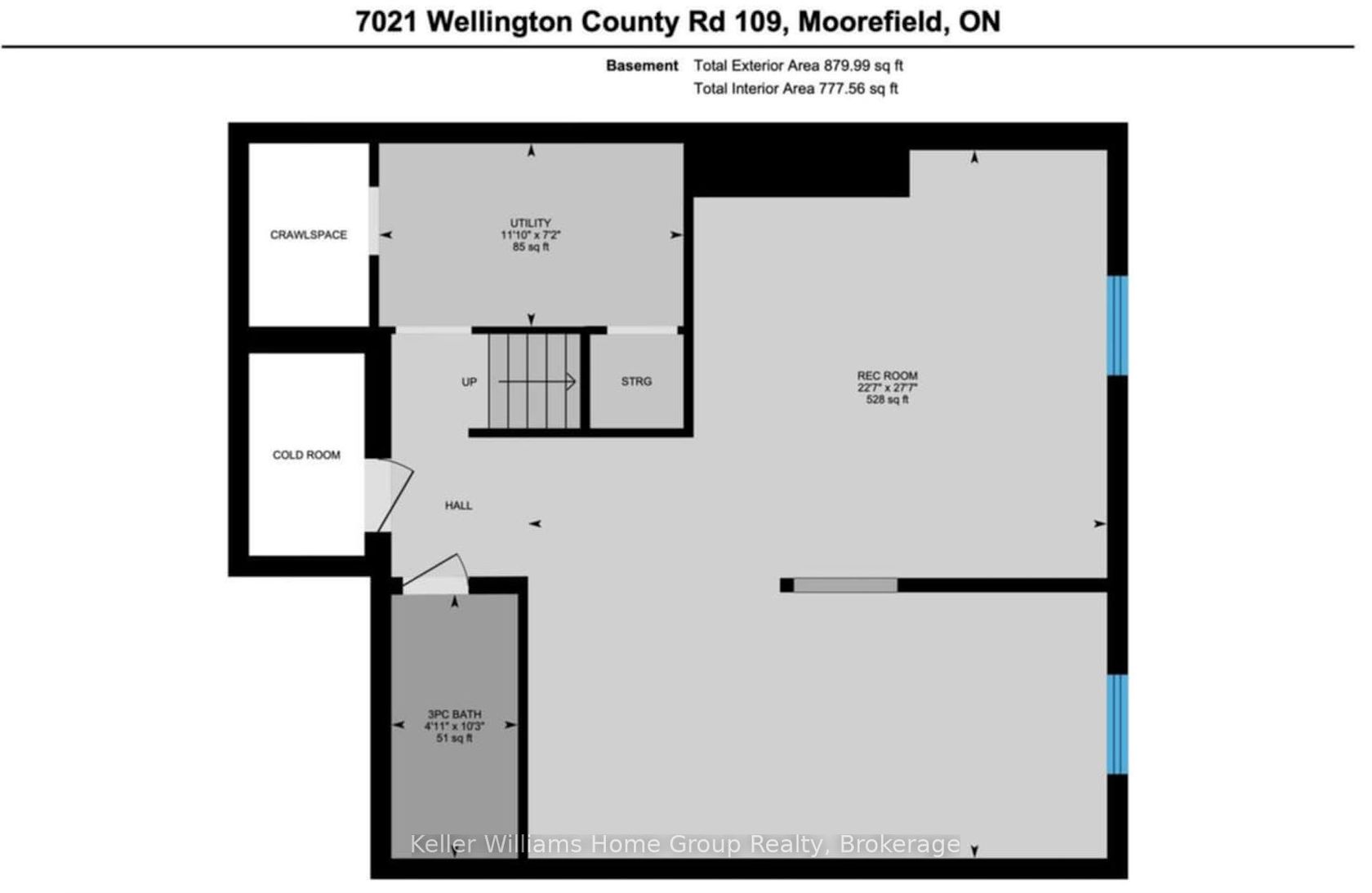7021 Wellington Rd 109 Road, Rural Mapleton, Mapleton (X12328323)

$1,079,000
7021 Wellington Rd 109 Road
Rural Mapleton
Mapleton
basic info
3 Bedrooms, 3 Bathrooms
Size: 1,500 sqft
MLS #: X12328323
Property Data
Built: 3150
Taxes: $6,163.44 (2024)
Parking: 12 Detached
Virtual Tour
Rural Residential in Rural Mapleton, Mapleton, brought to you by Loree Meneguzzi
OPEN HOUSE Sat Aug 23rd 2-4pm! Country Living at its finest with 1.9 acres with private pond, swimming pool and detached 2 car heated garage/shop. Enjoy over 2800 sq ft of finished living space! This home is sure to impress with the layout and character, both inside and out. As you enter into this custom home you will see exposed beams, vaulted ceilings, modern design, loft second floor with shared jack and jill style bathroom between the two large bedrooms both with hardwood floors (one with a secret room/closet). 3 good size bedrooms 2.5 bathrooms, finished basement, main floor laundry and main floor primary bedroom. This custom built timber frame style home will check all your boxes. Detached 2 car garage, fully heated with hydro (40 amp), EV Charger and a henhouse attached with automatic in/out for chickens! Outdoor living at its best with massive cedar deck that wraps around the house. The kids will enjoy a zip line and an outdoor on ground heated galvanized surround swimming pool built into the impressive deck. Over 250 trees have been recently planted on the property plus fruit trees. Come home from work to relax in the country only 35 minutes from Waterloo or Guelph and 55 min to the GTA. Sit back and enjoy the peace and tranquility of country living at your fire pit overlooking the beautiful pond with fountain that has fish, frogs and turtles. Enjoy the stunning views of rolling fields & creek from the 2nd story deck. Lots of parking for everyone and room to play with your outdoor toys and hobbies with loads of storage not just in the garage but also the large shed. 200 Amp Electrical Service to the house. High speed internet w/options for Starlink or Rogers Fibe. This home has smart lights & thermostat, generator adapter on hydro meter and even built in lights under the eaves that allow you to change colour for any occasion! View the video, additional photos and floor plans link on the listing.
Listed by Keller Williams Home Group Realty.
 Brought to you by your friendly REALTORS® through the MLS® System, courtesy of Brixwork for your convenience.
Brought to you by your friendly REALTORS® through the MLS® System, courtesy of Brixwork for your convenience.
Disclaimer: This representation is based in whole or in part on data generated by the Brampton Real Estate Board, Durham Region Association of REALTORS®, Mississauga Real Estate Board, The Oakville, Milton and District Real Estate Board and the Toronto Real Estate Board which assumes no responsibility for its accuracy.
Want To Know More?
Contact Loree now to learn more about this listing, or arrange a showing.
specifications
| type: | Rural Residential |
| style: | 1 1/2 Storey |
| taxes: | $6,163.44 (2024) |
| bedrooms: | 3 |
| bathrooms: | 3 |
| frontage: | 587.00 ft |
| sqft: | 1,500 sqft |
| view: | Forest, Hills, Meadow, Pool, Trees/Woods, Water, |
| parking: | 12 Detached |

