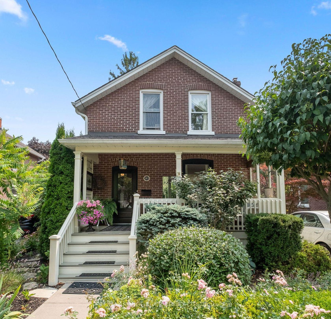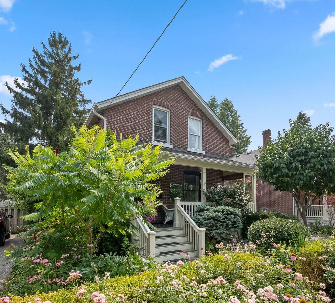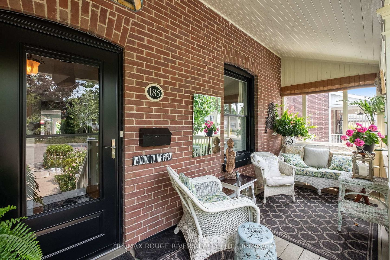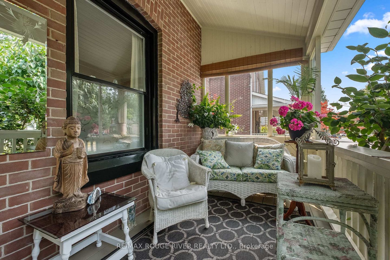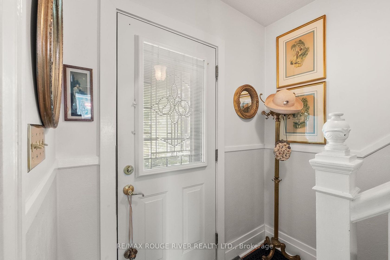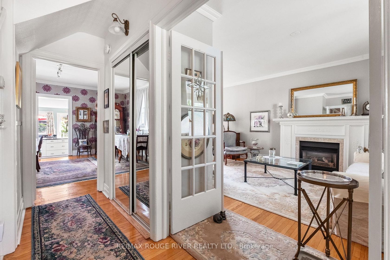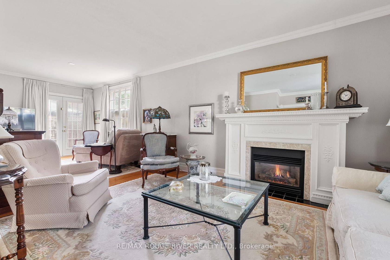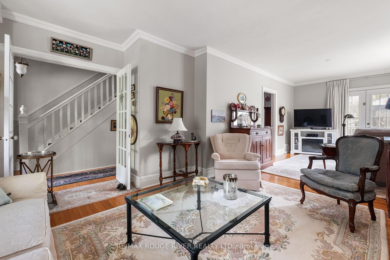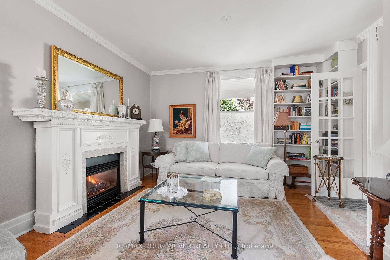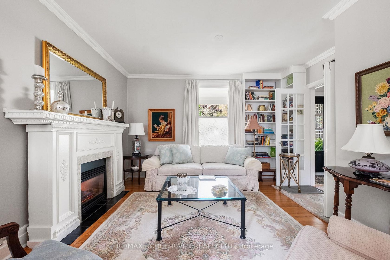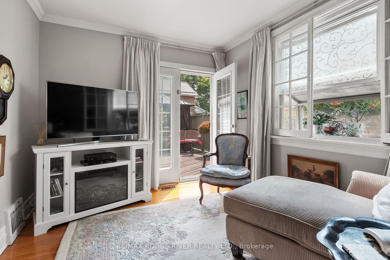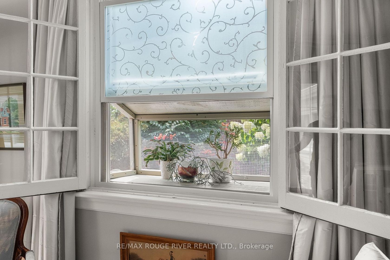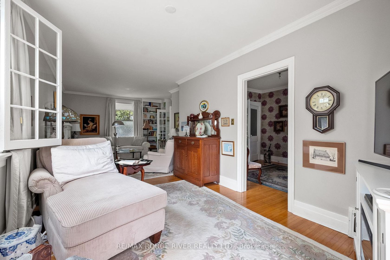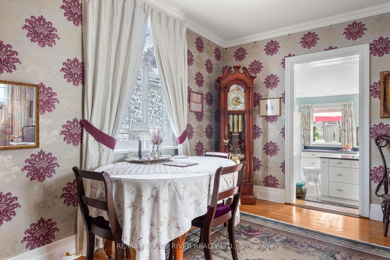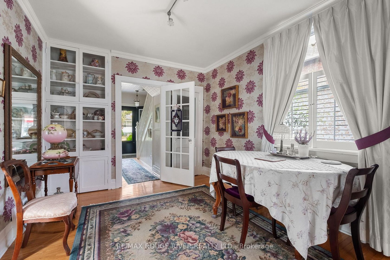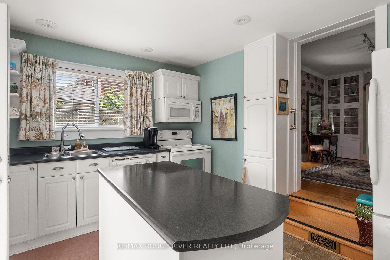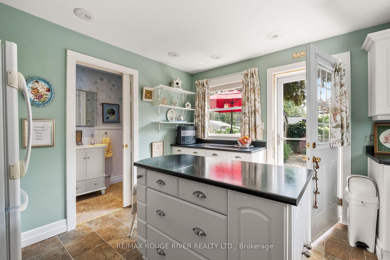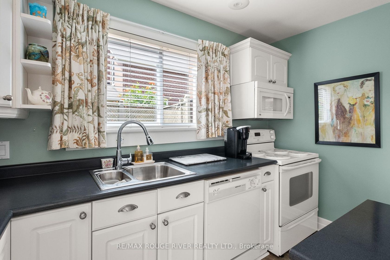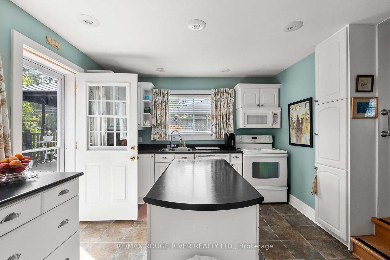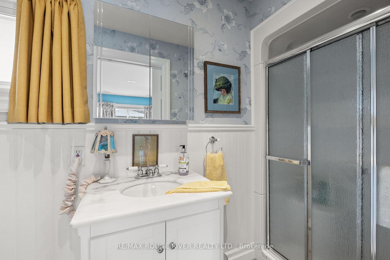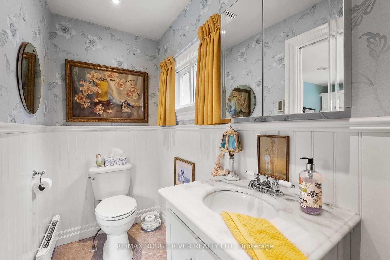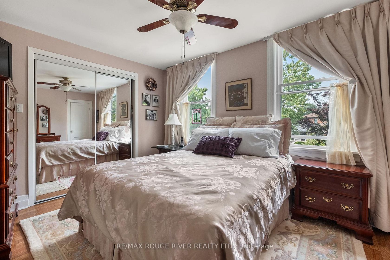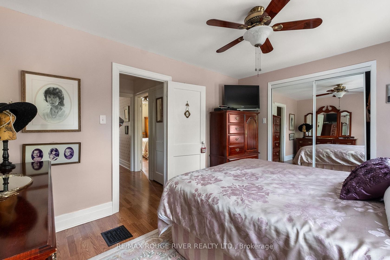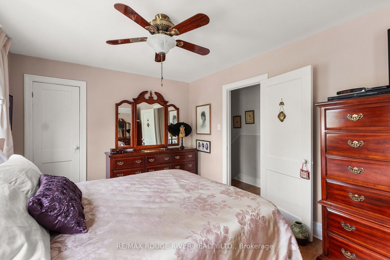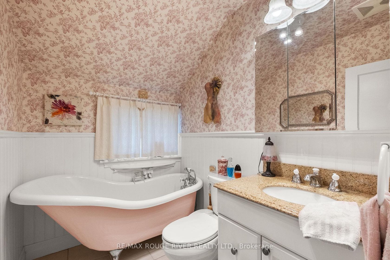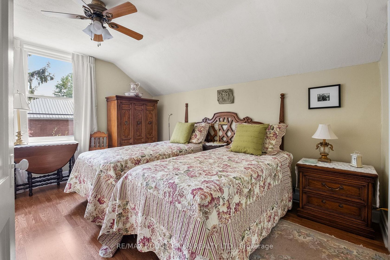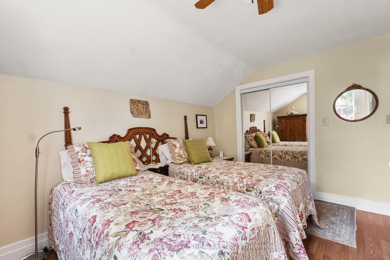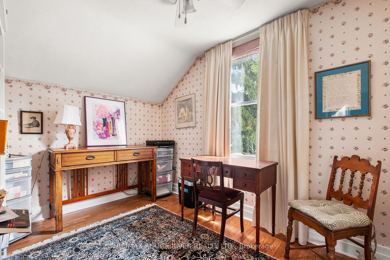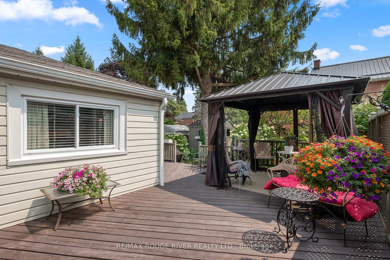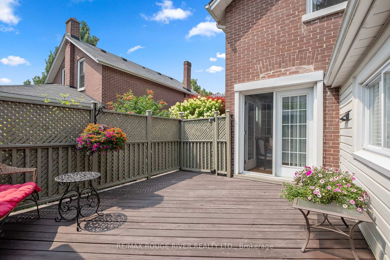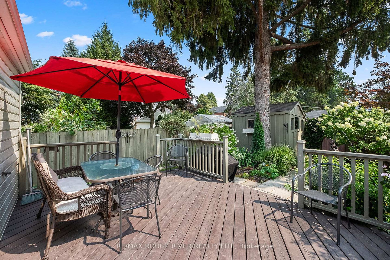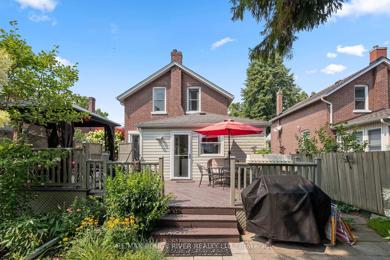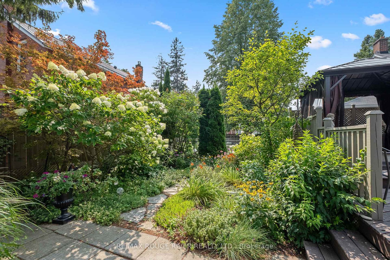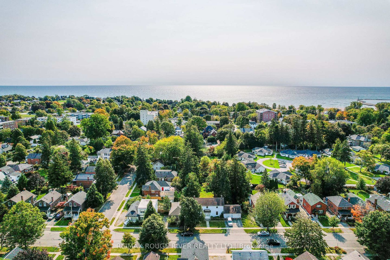185 Chapel Street, Cobourg (X12331873)
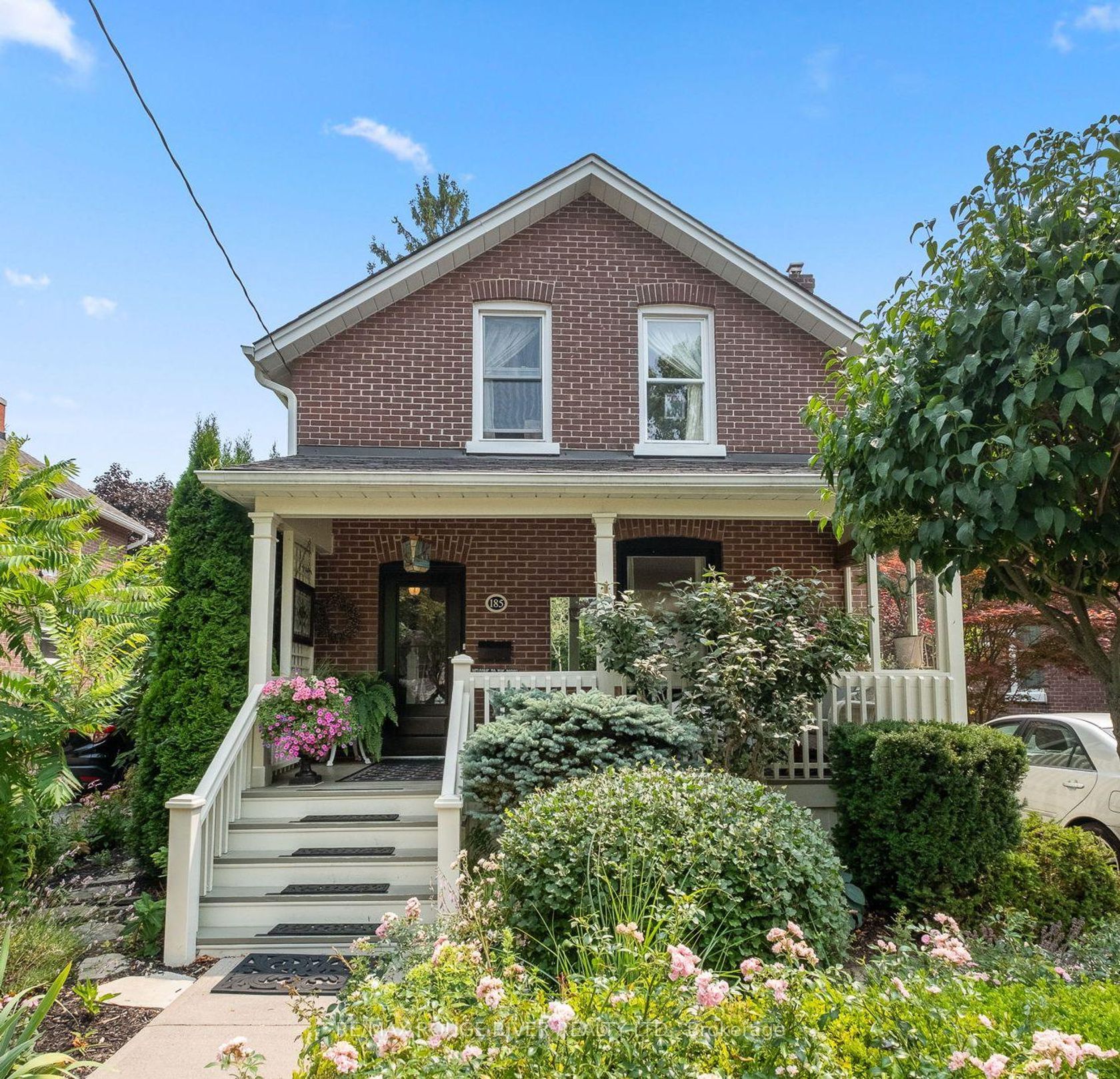
$745,000
185 Chapel Street
Cobourg
Cobourg
basic info
3 Bedrooms, 2 Bathrooms
Size: 1,100 sqft
Lot: 4,051 sqft
(40.00 ft X 101.27 ft)
MLS #: X12331873
Property Data
Taxes: $3,873 (2025)
Parking: 2 Parking(s)
Virtual Tour
Detached in Cobourg, Cobourg, brought to you by Loree Meneguzzi
Nestled on coveted Chapel Street in the heart of heritage downtown Cobourg, a rare opportunity to own a very special spot. Outside, the whimsical and enchanting gardens set the tone for this iconically Cobourg 'Jackson' style 1930s home. The front porch is sure to be a favourite perch for watching the goings by. Inside, the home is as functional as it is full of character. The generous living room is anchored by a gas fireplace, mantel ready for Christmas stockings and family pictures. The back addition includes a 3 piece bathroom with a shower and the kitchen, updated over the years, walks out to the double layer backyard deck, gardens and a sweet hobby shed. The good sized dining room with original built-in cabinetry completes the first floor. Upstairs, a lovely bathroom with clawfoot tub and 3 bedrooms, 2 with large closets. You'll have space for hobbies and storage downstairs. Expressive, lifestyle living, walk to the beach and farmer's market on Saturday mornings, meet friends for lunch at the downtown eateries, revel in the fact that yes- you really do live here!
Listed by RE/MAX ROUGE RIVER REALTY LTD..
 Brought to you by your friendly REALTORS® through the MLS® System, courtesy of Brixwork for your convenience.
Brought to you by your friendly REALTORS® through the MLS® System, courtesy of Brixwork for your convenience.
Disclaimer: This representation is based in whole or in part on data generated by the Brampton Real Estate Board, Durham Region Association of REALTORS®, Mississauga Real Estate Board, The Oakville, Milton and District Real Estate Board and the Toronto Real Estate Board which assumes no responsibility for its accuracy.
Want To Know More?
Contact Loree now to learn more about this listing, or arrange a showing.
specifications
| type: | Detached |
| style: | 2-Storey |
| taxes: | $3,873 (2025) |
| bedrooms: | 3 |
| bathrooms: | 2 |
| frontage: | 40.00 ft |
| lot: | 4,051 sqft |
| sqft: | 1,100 sqft |
| parking: | 2 Parking(s) |
