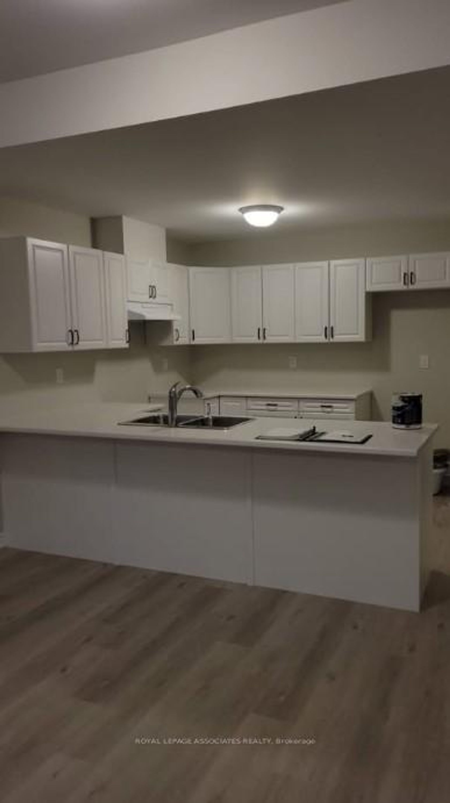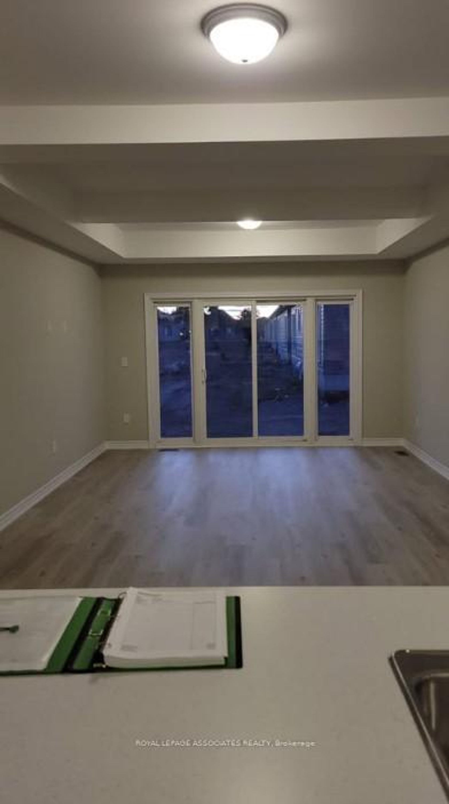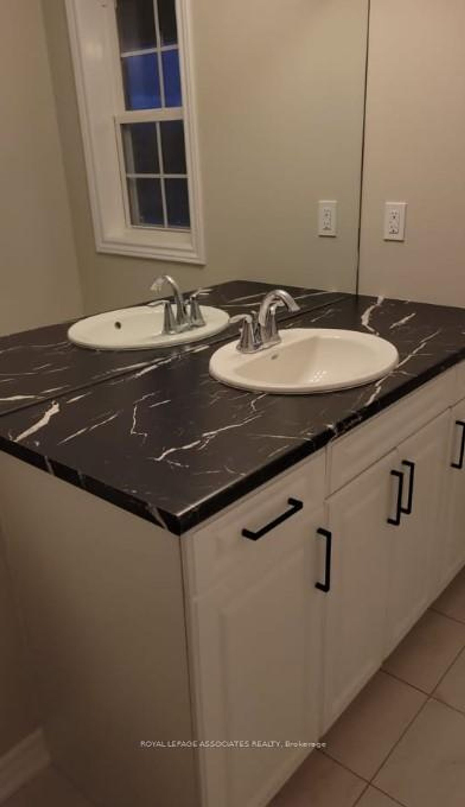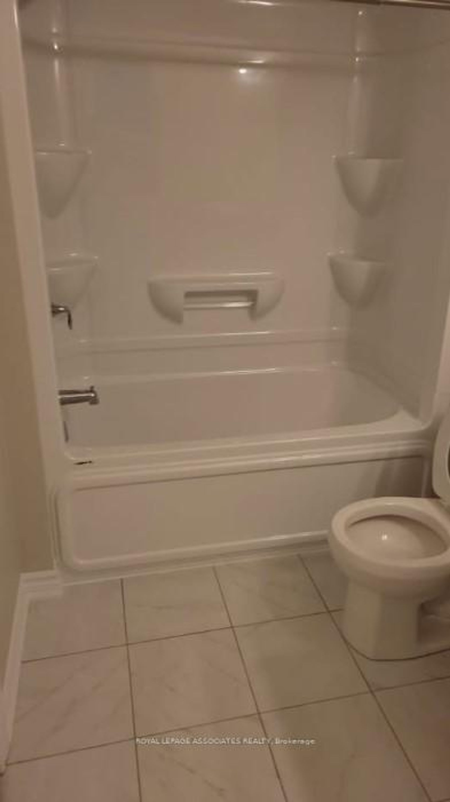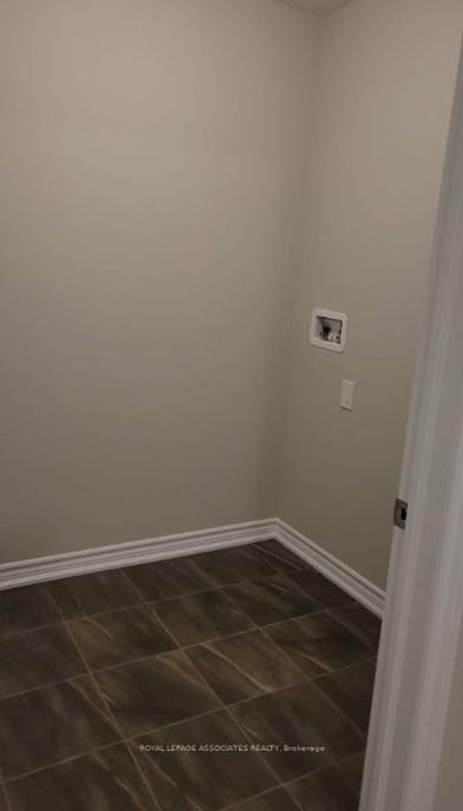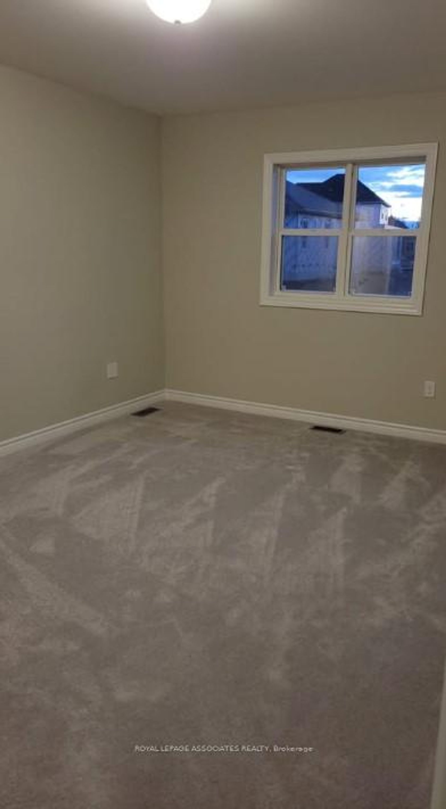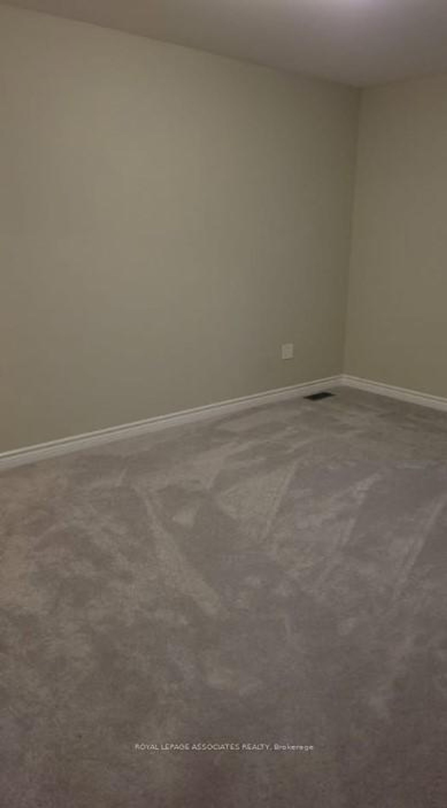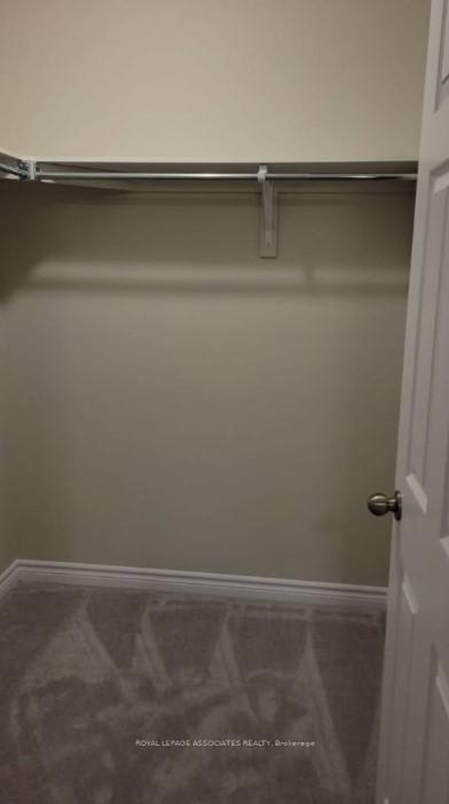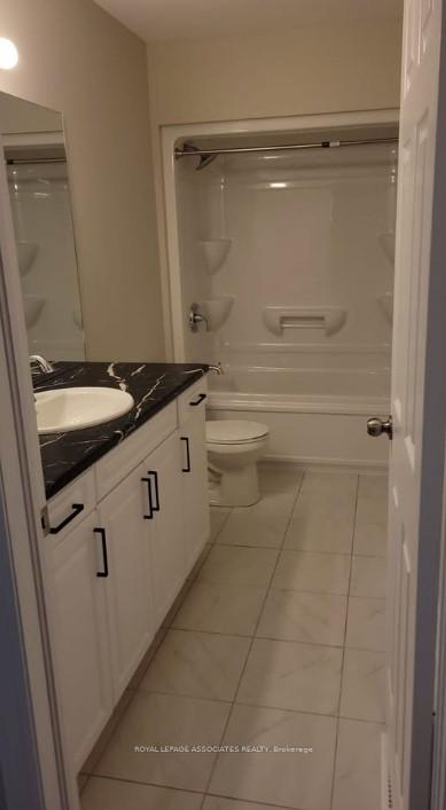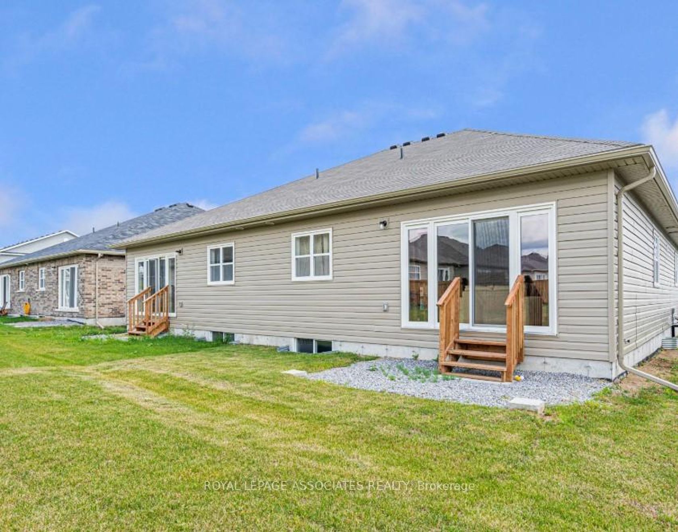516 Joseph Gale Street, Cobourg (X12347461)

$750,000
516 Joseph Gale Street
Cobourg
Cobourg
basic info
2 Bedrooms, 2 Bathrooms
Size: 1,100 sqft
Lot: 3,316 sqft
(31.92 ft X 103.90 ft)
MLS #: X12347461
Property Data
Built: 2020
Taxes: $4,577.01 (2024)
Parking: 3 Attached
Semi-Detached in Cobourg, Cobourg, brought to you by Loree Meneguzzi
Welcome to your new home in the serene East Village of Cobourg! This charming semi-detached bungalow offers the perfect balance of cozy living and modern convenience. With 2 spacious bedrooms and 2 full bathrooms, its ideal for small families, couples, or anyone looking to downsize without compromising on comfort. Step inside to an open-concept living area where the living, dining, and kitchen spaces flow seamlessly together, creating a warm and inviting atmosphere perfect for both relaxing and entertaining. The kitchen features ample counter space and modern appliances to inspire your inner chef. From the main living area, walk out to your private backyard a peaceful retreat for sunny afternoons, morning coffee, or weekend barbecues. Whether you're a gardening enthusiast or simply enjoy unwinding outdoors with a good book, the porch and yard offer endless possibilities. Located just 5 minutes by car or a leisurely 15-minute bike ride from the beautiful Cobourg Beach, you'll enjoy easy access to breathtaking sunsets and scenic shoreline walks. The quiet neighbourhood offers a sense of retreat while keeping you close to schools, grocery stores, and other amenities. Plus, with quick access to Highway 401, commuting is a breeze. This East Village home combines comfort, convenience, and charm - making it the perfect place to call home. Don't miss the chance to make it yours!
Listed by ROYAL LEPAGE ASSOCIATES REALTY.
 Brought to you by your friendly REALTORS® through the MLS® System, courtesy of Brixwork for your convenience.
Brought to you by your friendly REALTORS® through the MLS® System, courtesy of Brixwork for your convenience.
Disclaimer: This representation is based in whole or in part on data generated by the Brampton Real Estate Board, Durham Region Association of REALTORS®, Mississauga Real Estate Board, The Oakville, Milton and District Real Estate Board and the Toronto Real Estate Board which assumes no responsibility for its accuracy.
Want To Know More?
Contact Loree now to learn more about this listing, or arrange a showing.
specifications
| type: | Semi-Detached |
| style: | Bungalow |
| taxes: | $4,577.01 (2024) |
| bedrooms: | 2 |
| bathrooms: | 2 |
| frontage: | 31.92 ft |
| lot: | 3,316 sqft |
| sqft: | 1,100 sqft |
| parking: | 3 Attached |

