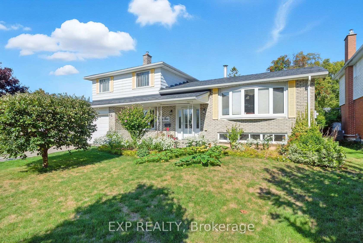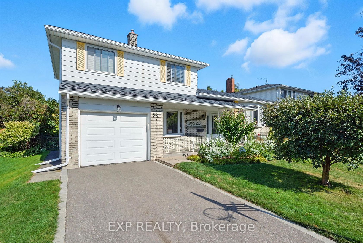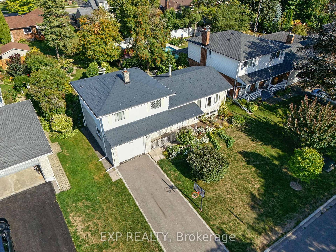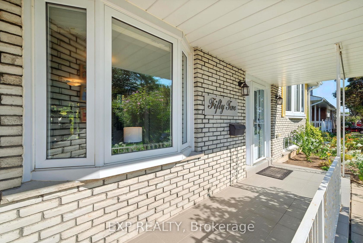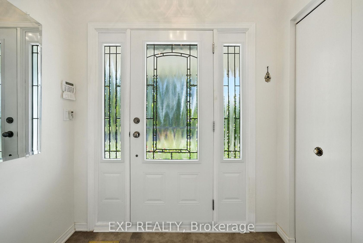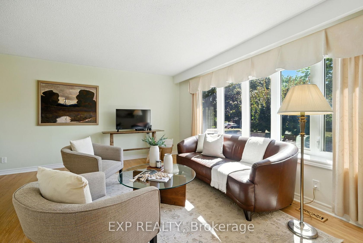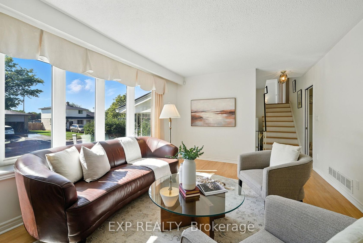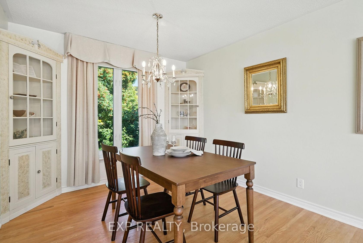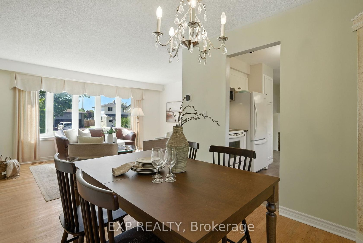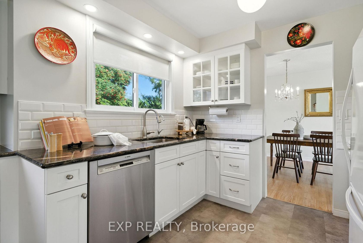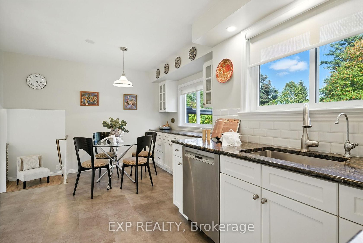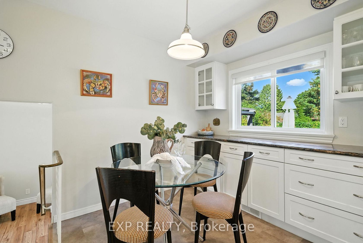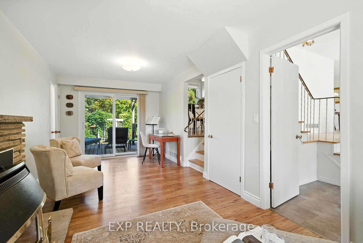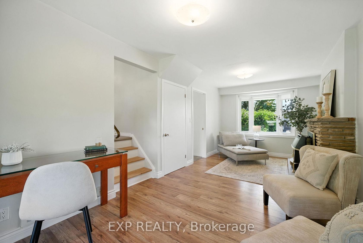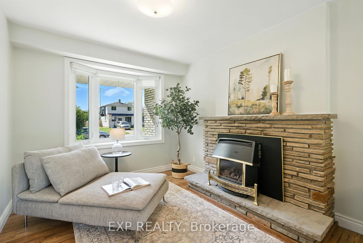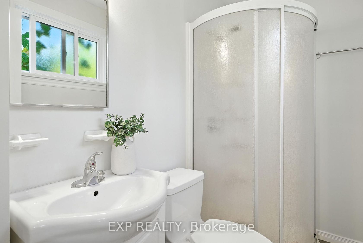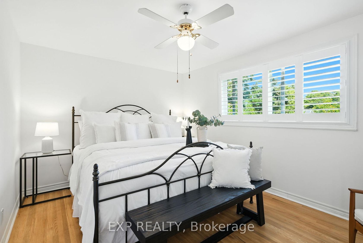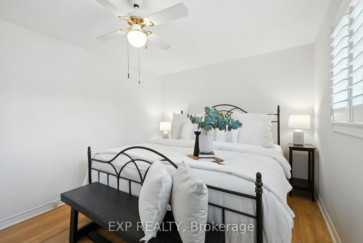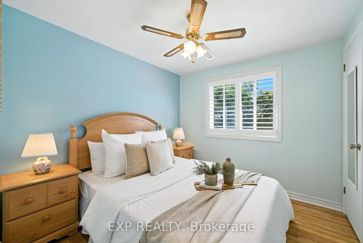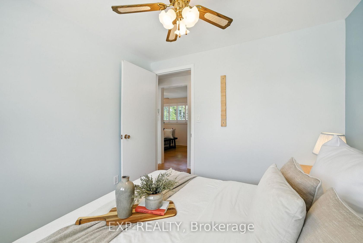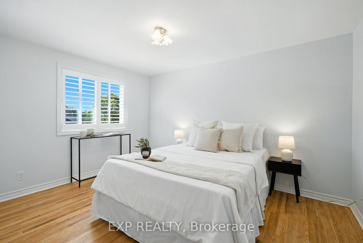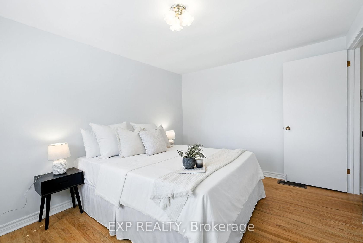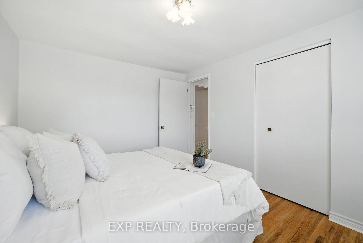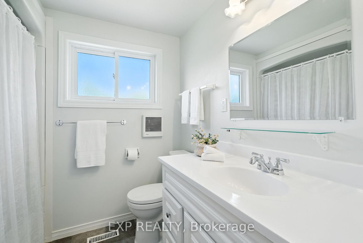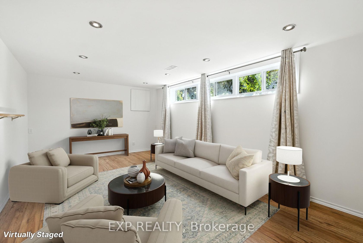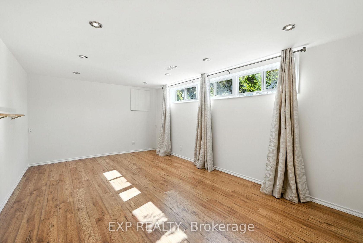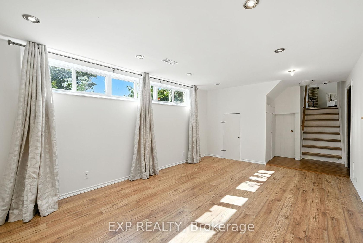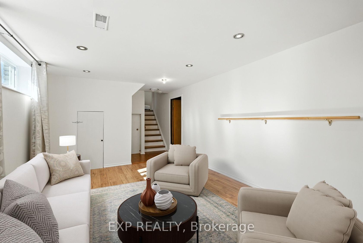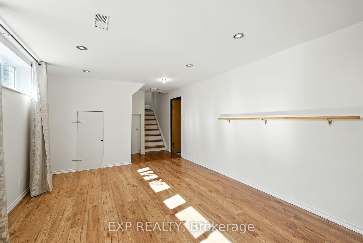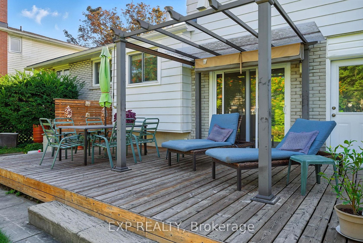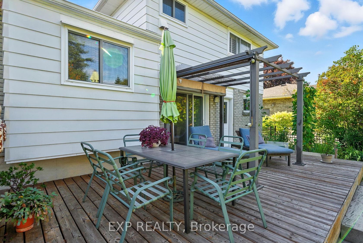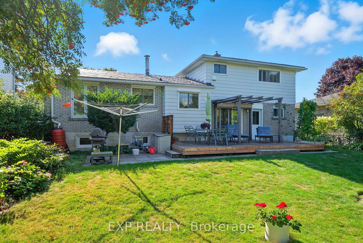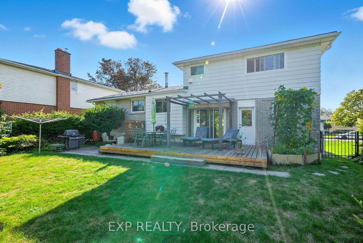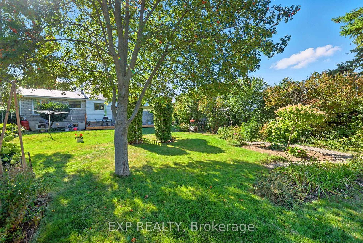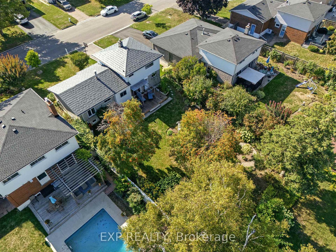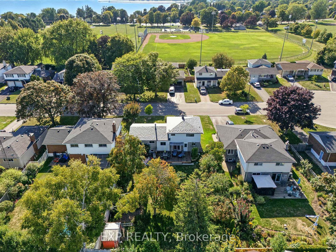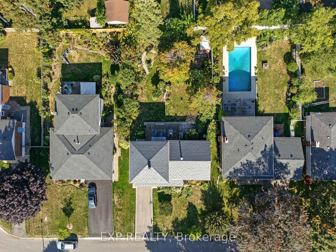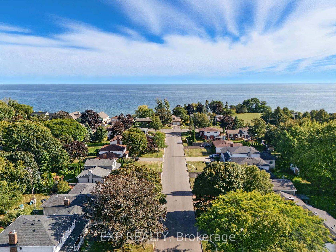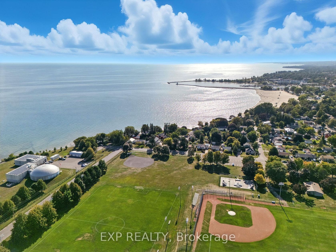52 Bayview Crescent, Cobourg (X12381397)
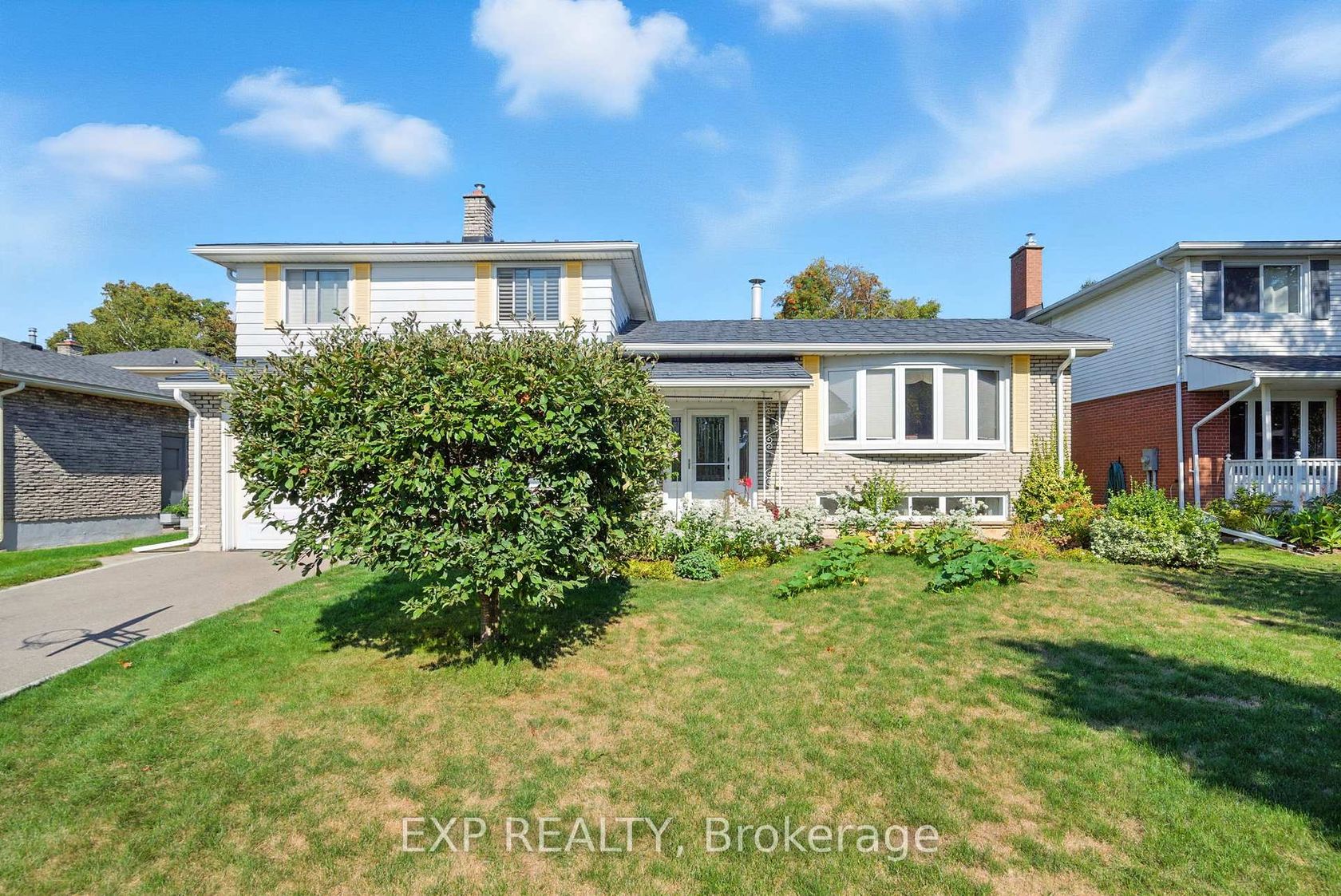
$799,000
52 Bayview Crescent
Cobourg
Cobourg
basic info
3 Bedrooms, 2 Bathrooms
Size: 1,100 sqft
Lot: 7,998 sqft
(60.00 ft X 133.30 ft)
MLS #: X12381397
Property Data
Built: 5199
Taxes: $5,057.03 (2025)
Parking: 3 Attached
Virtual Tour
Detached in Cobourg, Cobourg, brought to you by Loree Meneguzzi
Welcome to 52 Bayview Crescent, a beautifully maintained and updated 3-bedroom, 2-bathroom side-split offering over 1,400 sq. ft. of bright, functional living space in one of Cobourg's most convenient and desirable neighbourhoods. The semi-open upper floor is filled with natural light and features an updated, eat-in kitchen perfect for everyday dining or entertaining. The main level family room offers a cozy retreat with a convenient 3-piece bathroom, direct access to the single-car garage, and a walkout to the private backyard. Upstairs, you'll find three spacious bedrooms and a bright, updated 4-piece bathroom, providing comfort and style for the whole family. The home is further enhanced by a durable metal roof and a private backyard with plenty of space for entertaining, gardening, or relaxing outdoors, making it a true extension of the living space. Perfectly located, this home is just minutes from schools, shopping, parks, and within walking distance to downtown Cobourg, with easy access to the 401 and Lake Ontario for commuting or weekend escapes.
Listed by EXP REALTY.
 Brought to you by your friendly REALTORS® through the MLS® System, courtesy of Brixwork for your convenience.
Brought to you by your friendly REALTORS® through the MLS® System, courtesy of Brixwork for your convenience.
Disclaimer: This representation is based in whole or in part on data generated by the Brampton Real Estate Board, Durham Region Association of REALTORS®, Mississauga Real Estate Board, The Oakville, Milton and District Real Estate Board and the Toronto Real Estate Board which assumes no responsibility for its accuracy.
Want To Know More?
Contact Loree now to learn more about this listing, or arrange a showing.
specifications
| type: | Detached |
| style: | Sidesplit 3 |
| taxes: | $5,057.03 (2025) |
| bedrooms: | 3 |
| bathrooms: | 2 |
| frontage: | 60.00 ft |
| lot: | 7,998 sqft |
| sqft: | 1,100 sqft |
| parking: | 3 Attached |

