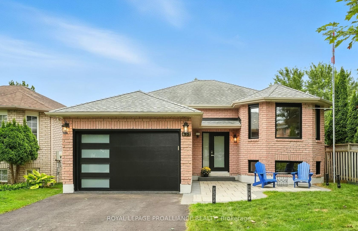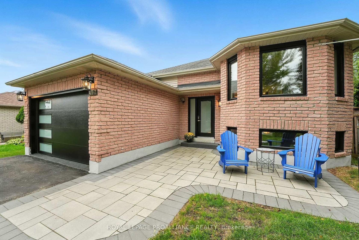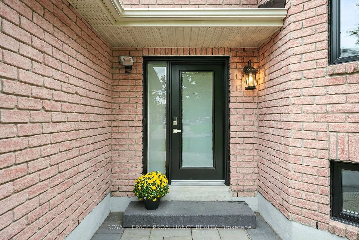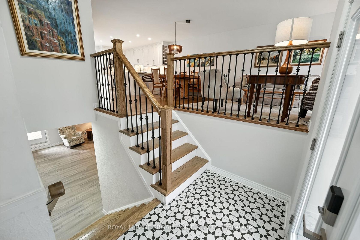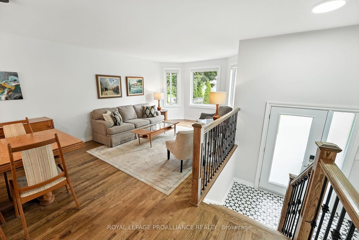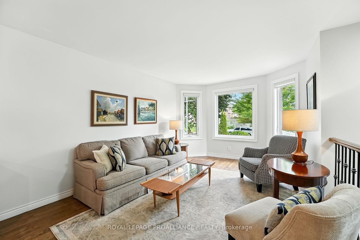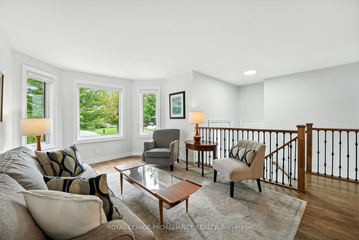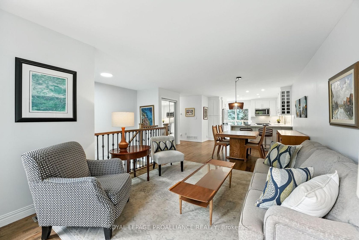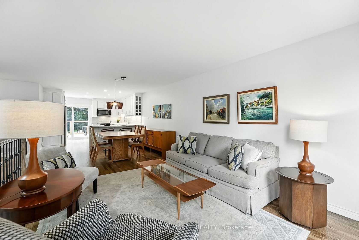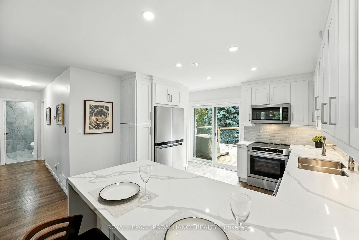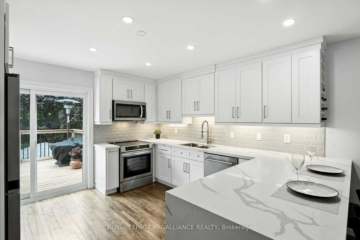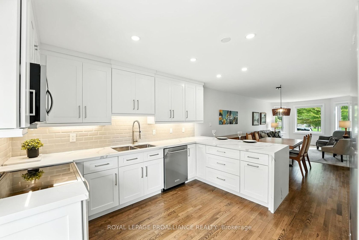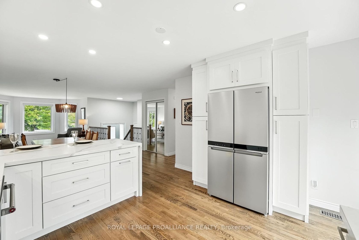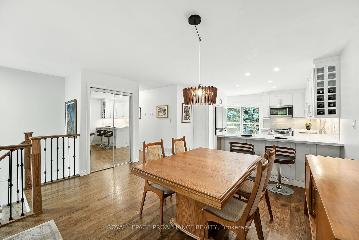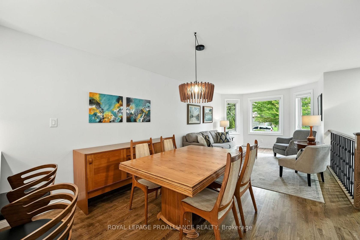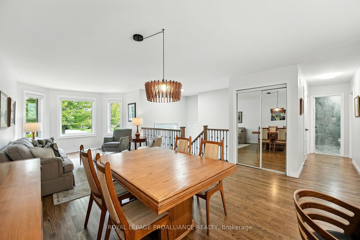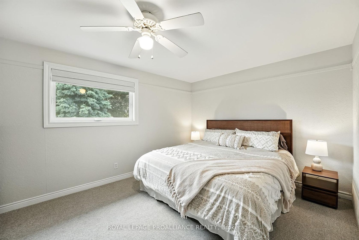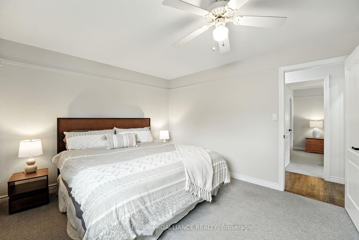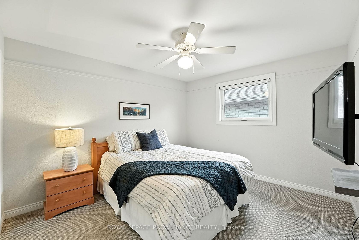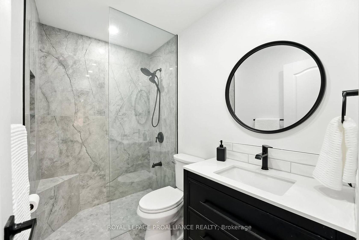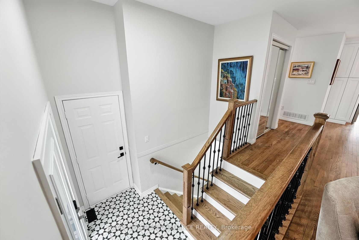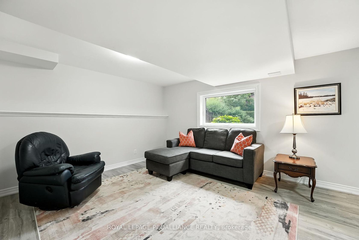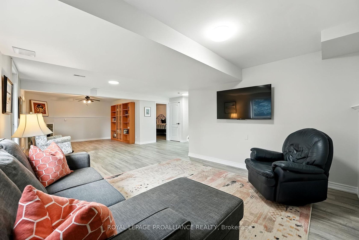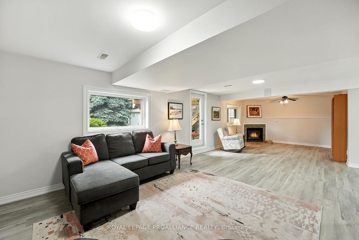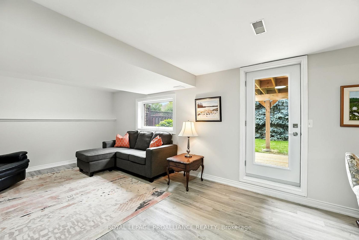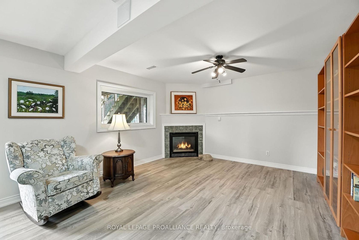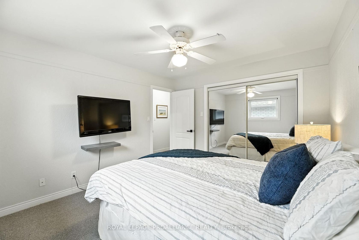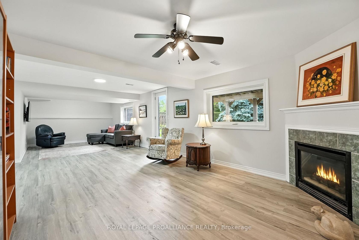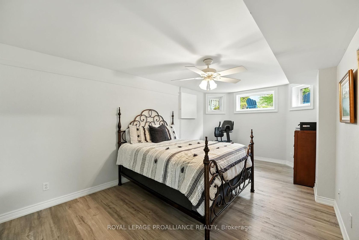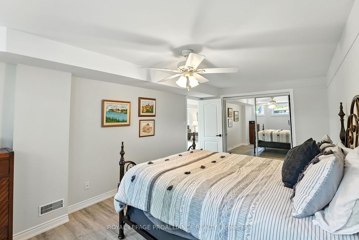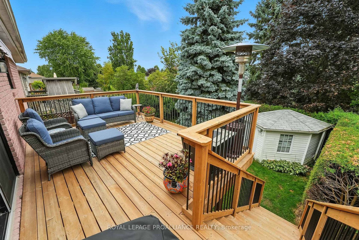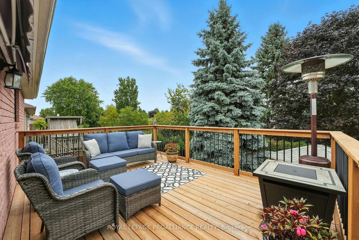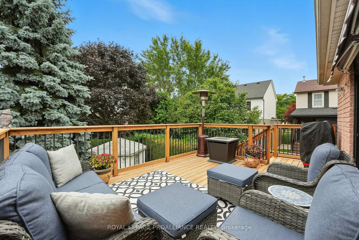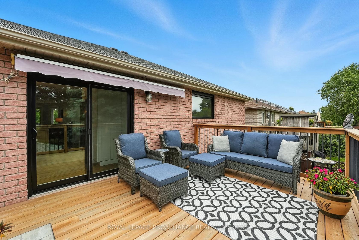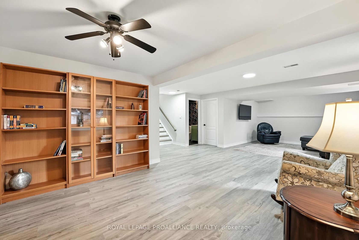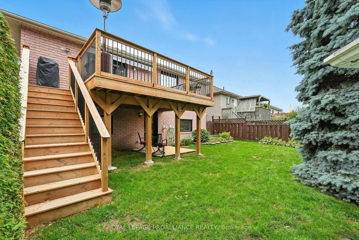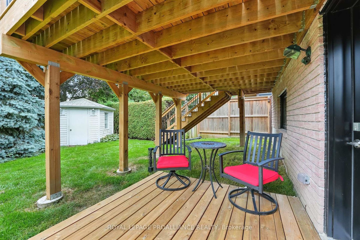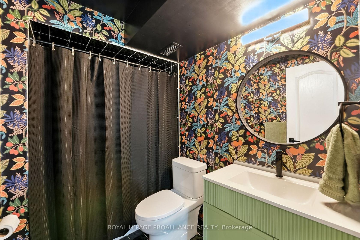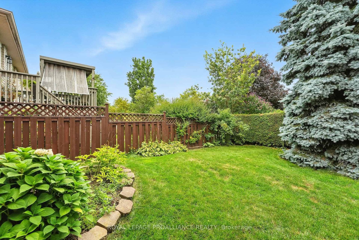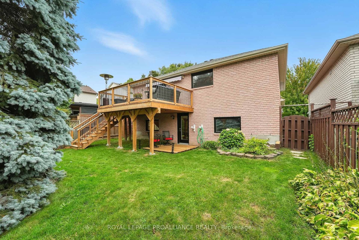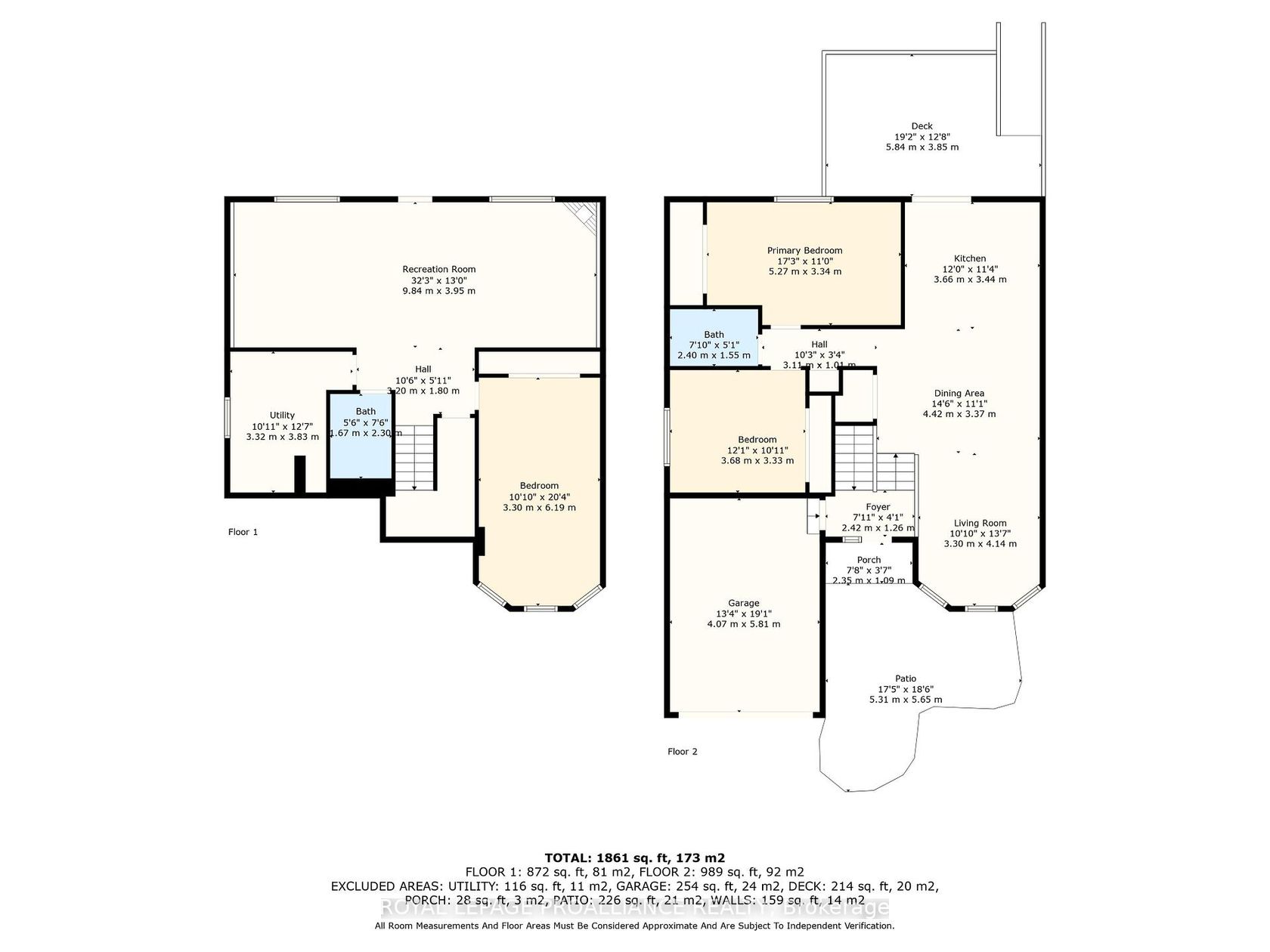437 Duffy Street, Cobourg (X12389023)
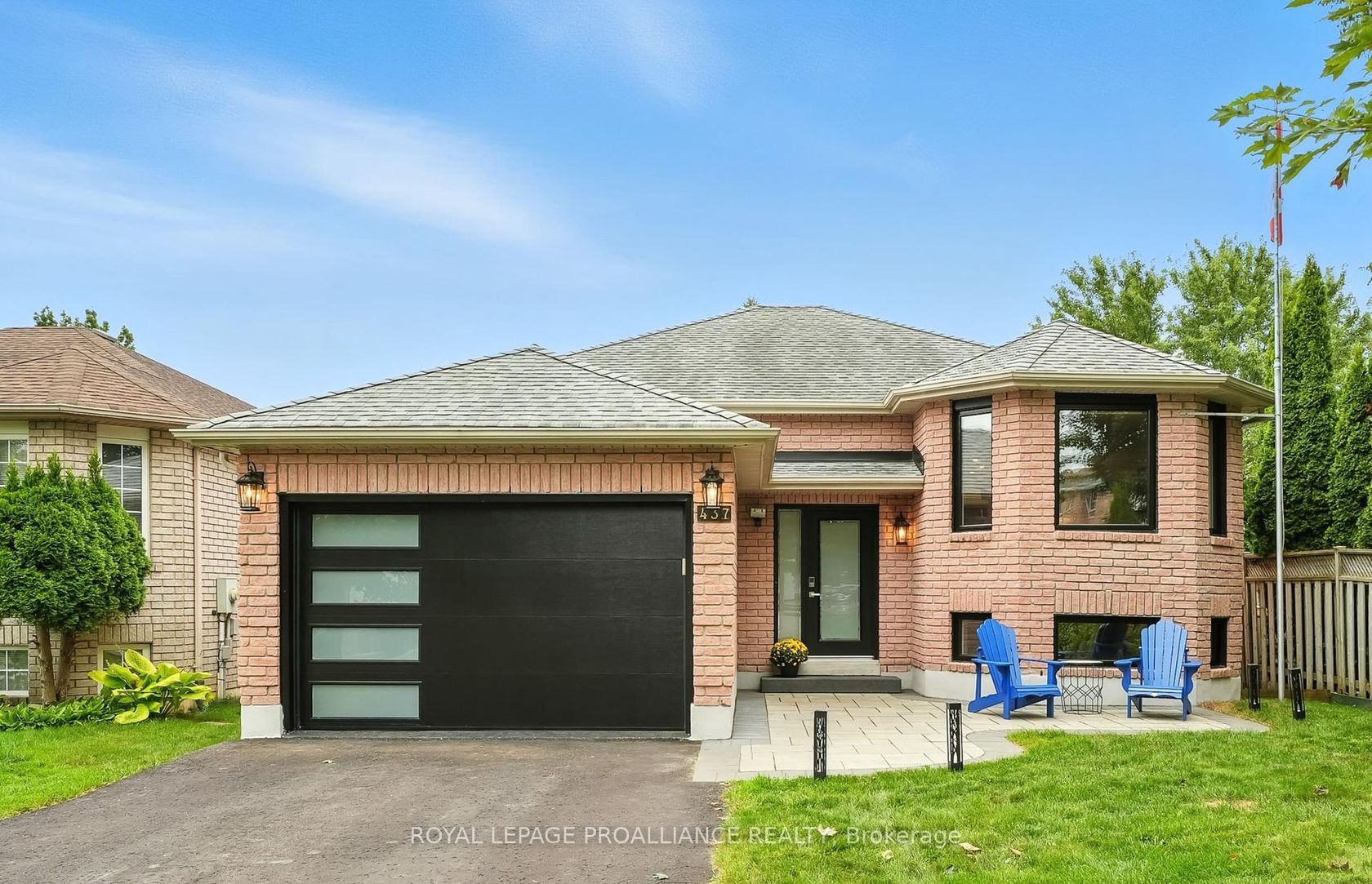
$779,999
437 Duffy Street
Cobourg
Cobourg
basic info
2 Bedrooms, 2 Bathrooms
Size: 700 sqft
Lot: 4,585 sqft
(42.21 ft X 108.75 ft)
MLS #: X12389023
Property Data
Built: 1630
Taxes: $4,770.10 (2025)
Parking: 5 Built-In
Virtual Tour
Detached in Cobourg, Cobourg, brought to you by Loree Meneguzzi
Designed with comfort, elegance, and functionality in mind, this property offers exceptional indoor and outdoor living. Ideally located with easy access to Hwy 401, the hospital, Walmart, Home Depot, and Terry Fox School, and just minutes from downtown. Scenic walking trails, parks along the creek, and the YMCA are all within walking distance. Inside, expansive custom windows allow for plenty of natural light throughout, while elegant hardwood flooring adds warmth. The gourmet kitchen features a peninsula island and abundant cabinetry, designed for entertaining and seamlessly connected to the open-concept dining and living areas. The fully finished basement includes a natural gas fireplace and a walkout to the backyard deck. The spacious deck off the kitchen functions as an extra summer room, perfect for relaxing or entertaining. The exterior offers an attached 1 -car garage with opener, driveway parking for four vehicles, and a lovely, green backyard ideal for enjoying the outdoors while still being minutes from town and Hwy 401. Recent upgrades make this home truly move-in ready. Highlights include a custom kitchen with quartz countertops and waterfall peninsula (2023), renovated bathrooms, refinished hardwood flooring, new stairs and railings, LVP flooring in the basement, new appliances, expanded front patio, new windows, doors, patio door, awning fabric, garage door, water softener, new decks, and a custom closet organizer in the primary suite. Additional improvements include ceramic tile at the front entrance, extra attic insulation.
Listed by ROYAL LEPAGE PROALLIANCE REALTY.
 Brought to you by your friendly REALTORS® through the MLS® System, courtesy of Brixwork for your convenience.
Brought to you by your friendly REALTORS® through the MLS® System, courtesy of Brixwork for your convenience.
Disclaimer: This representation is based in whole or in part on data generated by the Brampton Real Estate Board, Durham Region Association of REALTORS®, Mississauga Real Estate Board, The Oakville, Milton and District Real Estate Board and the Toronto Real Estate Board which assumes no responsibility for its accuracy.
Want To Know More?
Contact Loree now to learn more about this listing, or arrange a showing.
specifications
| type: | Detached |
| style: | Bungalow-Raised |
| taxes: | $4,770.10 (2025) |
| bedrooms: | 2 |
| bathrooms: | 2 |
| frontage: | 42.21 ft |
| lot: | 4,585 sqft |
| sqft: | 700 sqft |
| view: | Trees/Woods |
| parking: | 5 Built-In |
