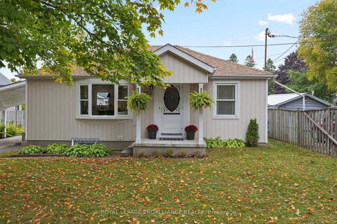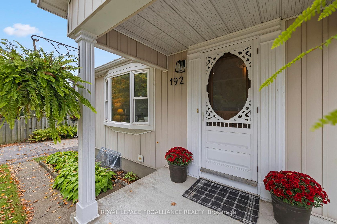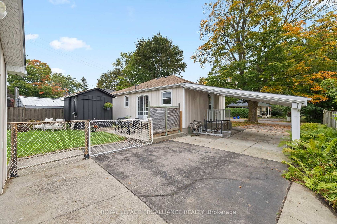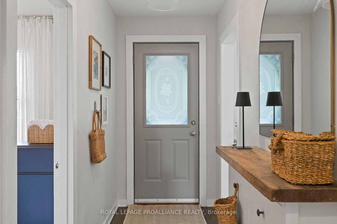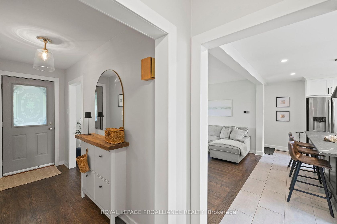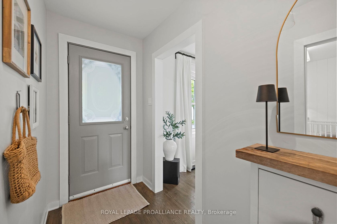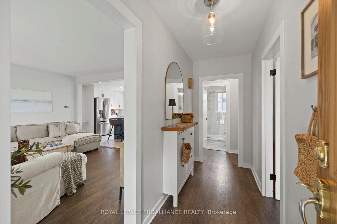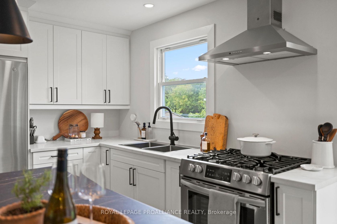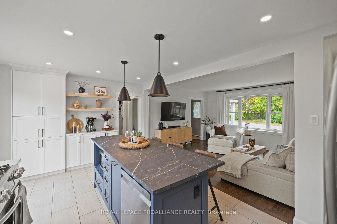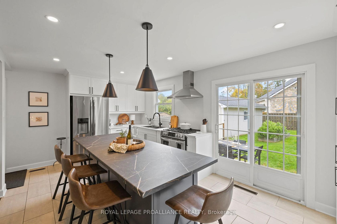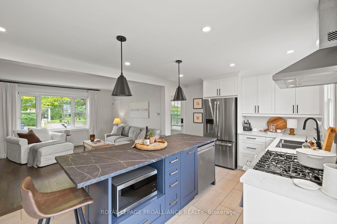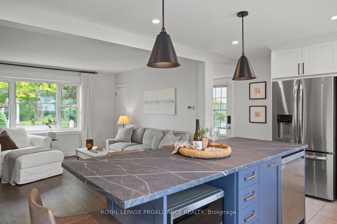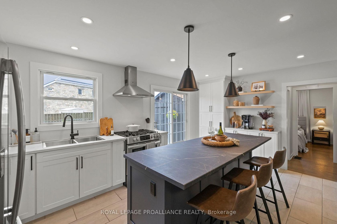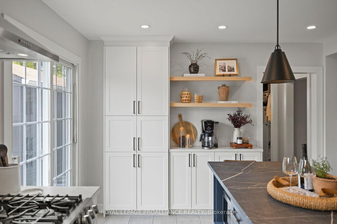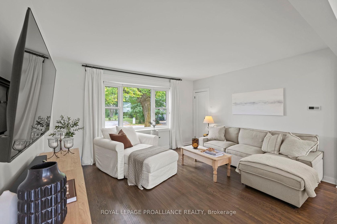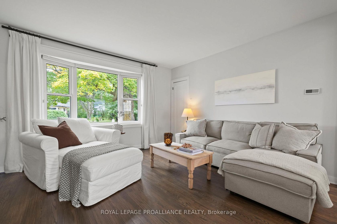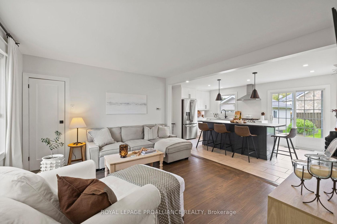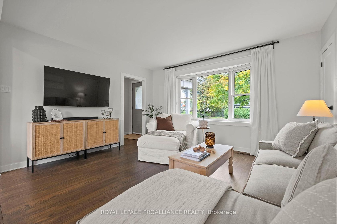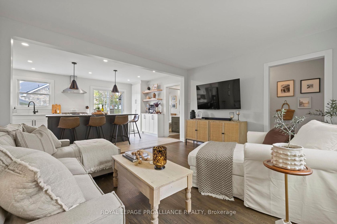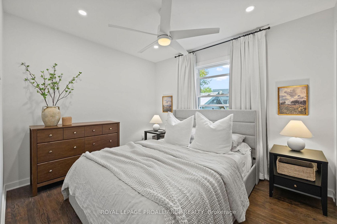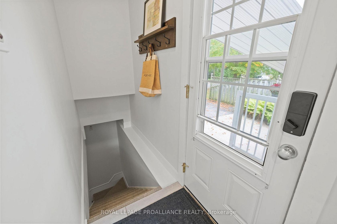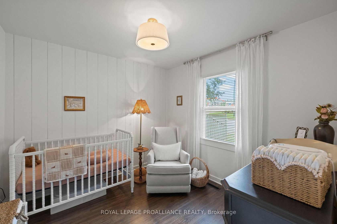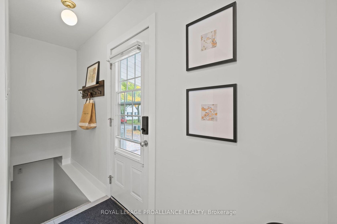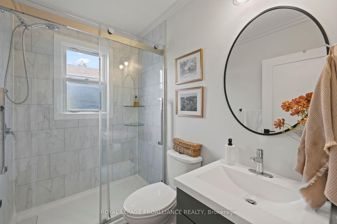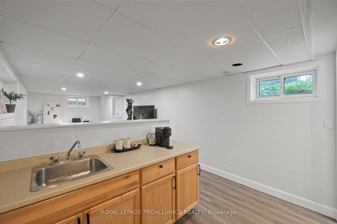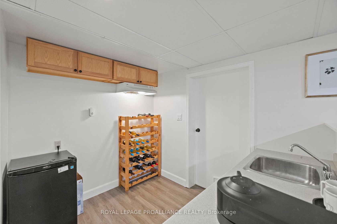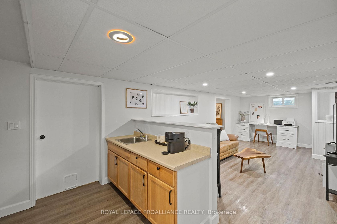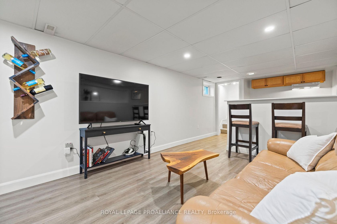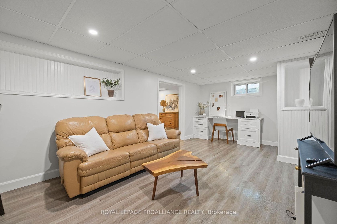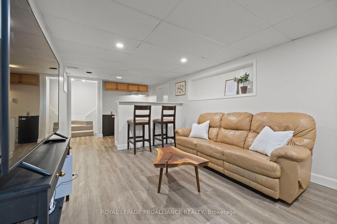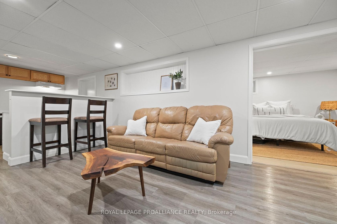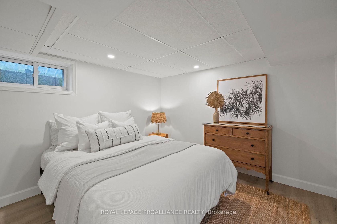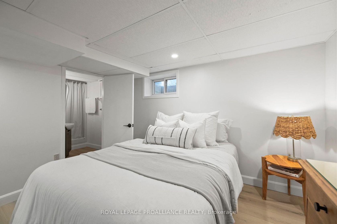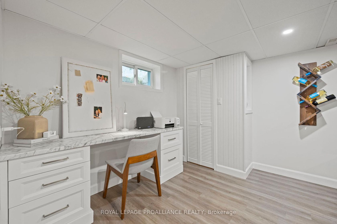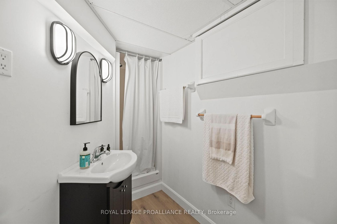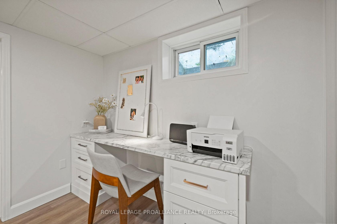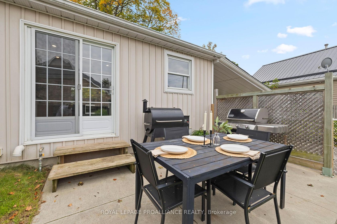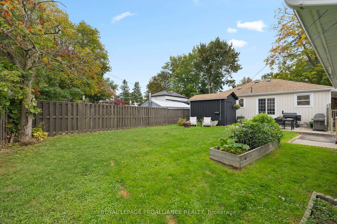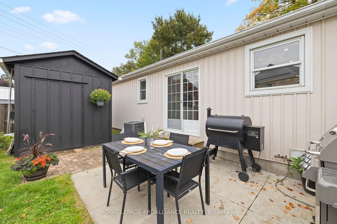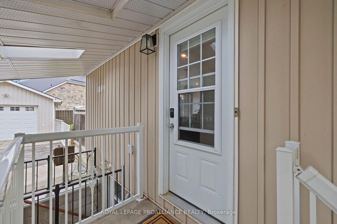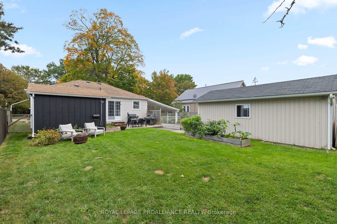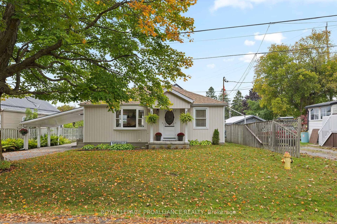192 Bruton Street, Port Hope (X12426224)

$679,000
192 Bruton Street
Port Hope
Port Hope
basic info
2 Bedrooms, 2 Bathrooms
Size: 700 sqft
Lot: 6,305 sqft
(65.00 ft X 97.00 ft)
MLS #: X12426224
Property Data
Built: 5199
Taxes: $3,828.07 (2025)
Parking: 5 Detached
Virtual Tour
Detached in Port Hope, Port Hope, brought to you by Loree Meneguzzi
Welcome to 192 Bruton Street, a thoughtfully updated 2+1 bedroom, 2-bathroom bungalow, offering a perfect blend of family-friendly living and modern convenience. Step inside to a bright open-concept kitchen and living room. The updated kitchen is the heart of the home, complete with a generous island for cooking, conversation, and casual meals. Custom details add both beauty and function, complete with a walkout to the backyard inviting you to extend your living space outdoors. Two comfortable bedrooms and a 3pc bath complete the main floor. The lower level with a separate entrance adds incredible versatility, offering a rec room, bedroom, bathroom, and kitchenette. Whether used as an in-law suite, private guest space, or bonus living area, the possibilities are endless. Outside, the backyard is easy to enjoy and easy to maintain, complete with a raised garden bed, large shed, and concrete patio with gas barbecue hookup. Practical highlights include a heated, insulated detached garage for year round comfort and a carport with convenient side entrance directly into the kitchen. This home offers comfort, flexibility, and in a sought-after Port Hope location, walking distance to historic downtown shops, restaurants, schools, the Port Hope Golf Course, and easy access to Hwy 401. Lovingly maintained and move-in ready.
Listed by ROYAL LEPAGE PROALLIANCE REALTY.
 Brought to you by your friendly REALTORS® through the MLS® System, courtesy of Brixwork for your convenience.
Brought to you by your friendly REALTORS® through the MLS® System, courtesy of Brixwork for your convenience.
Disclaimer: This representation is based in whole or in part on data generated by the Brampton Real Estate Board, Durham Region Association of REALTORS®, Mississauga Real Estate Board, The Oakville, Milton and District Real Estate Board and the Toronto Real Estate Board which assumes no responsibility for its accuracy.
Want To Know More?
Contact Loree now to learn more about this listing, or arrange a showing.
specifications
| type: | Detached |
| style: | Bungalow |
| taxes: | $3,828.07 (2025) |
| bedrooms: | 2 |
| bathrooms: | 2 |
| frontage: | 65.00 ft |
| lot: | 6,305 sqft |
| sqft: | 700 sqft |
| parking: | 5 Detached |
