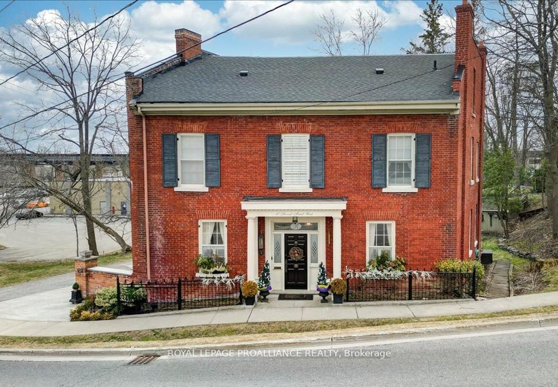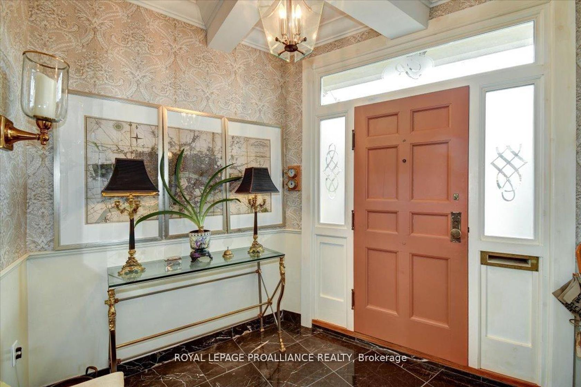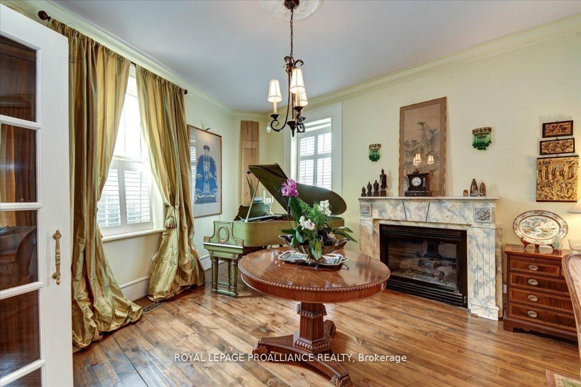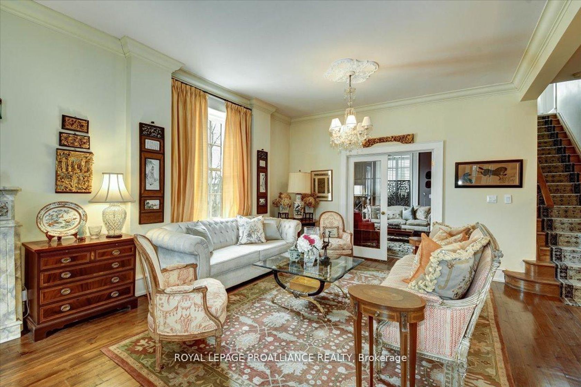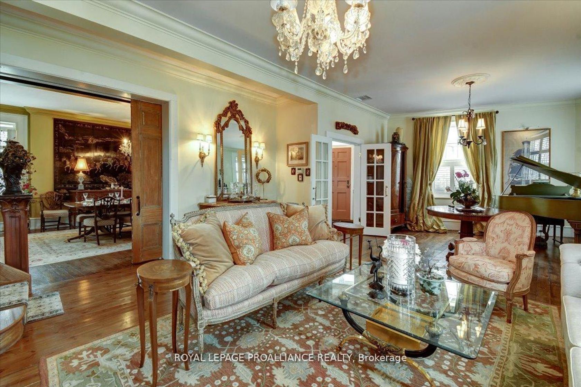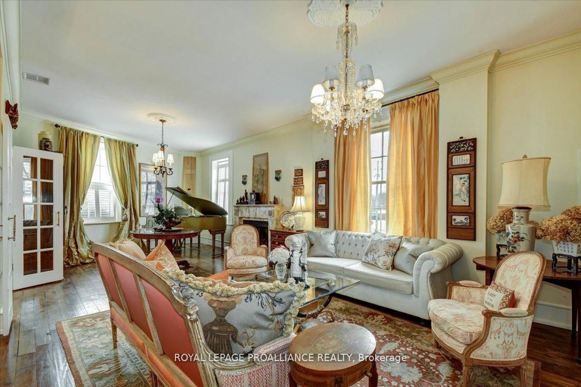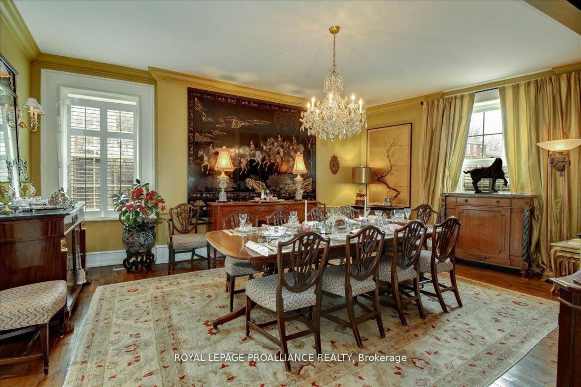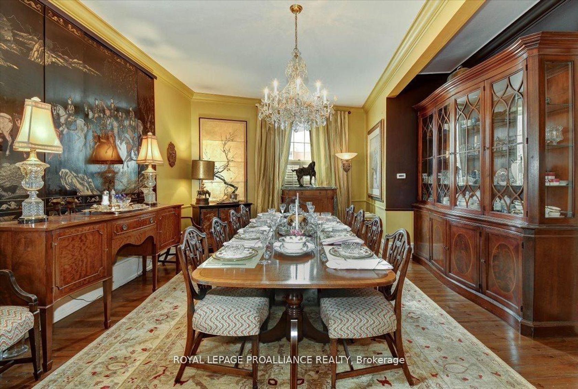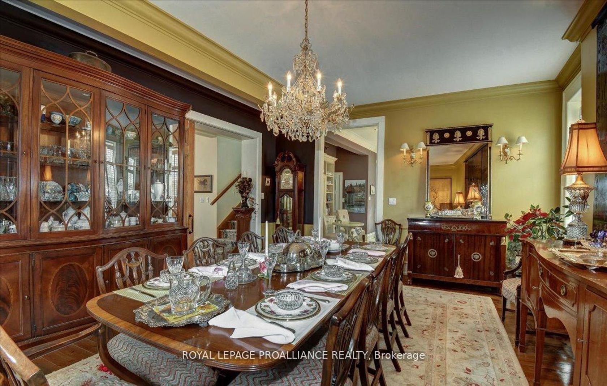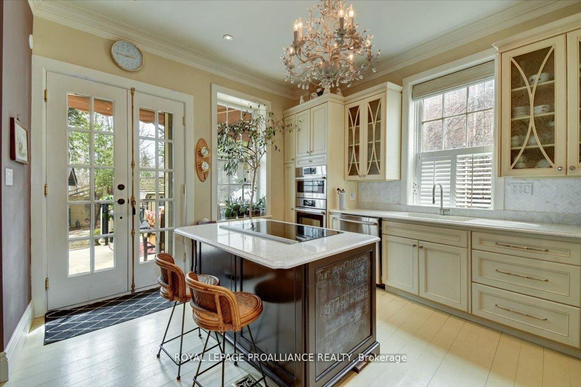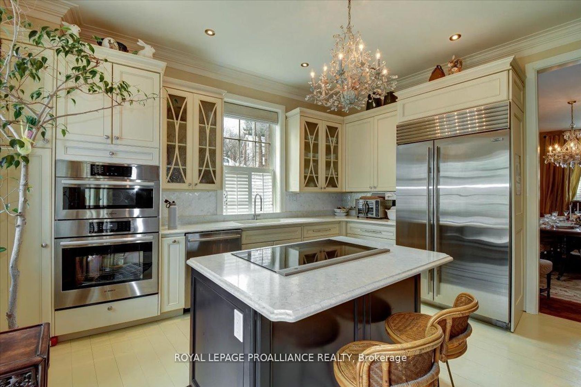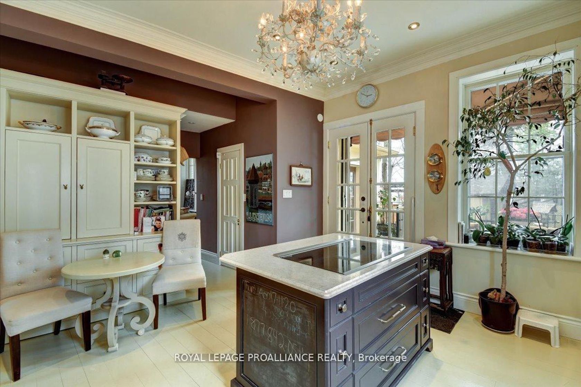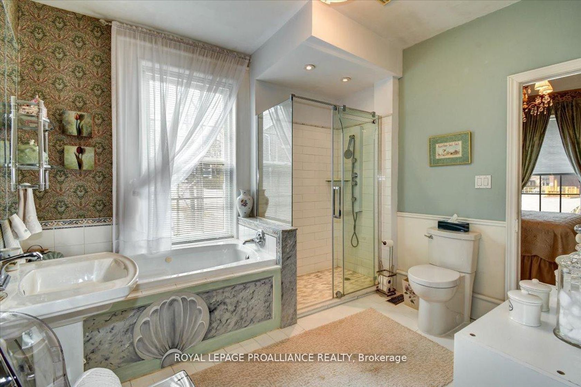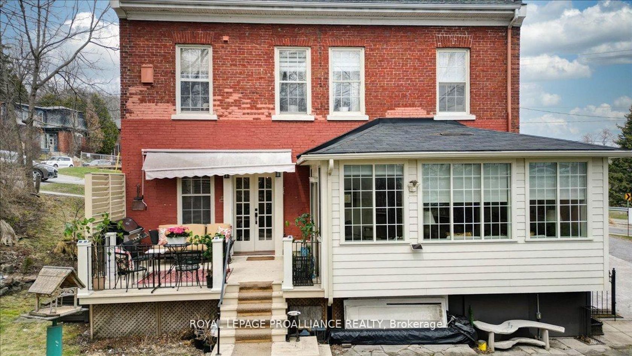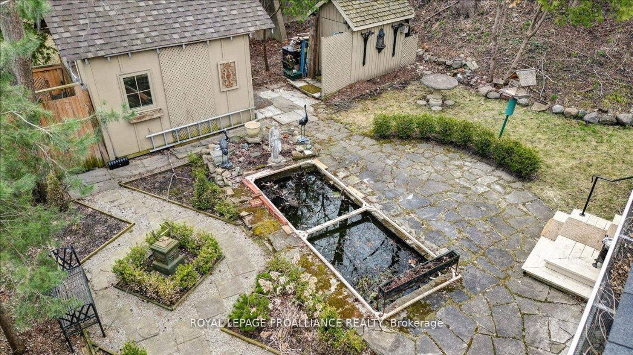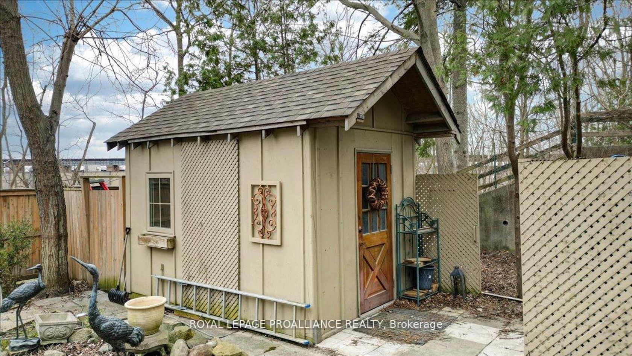43-45 Dorset Street W, Port Hope (X12437504)
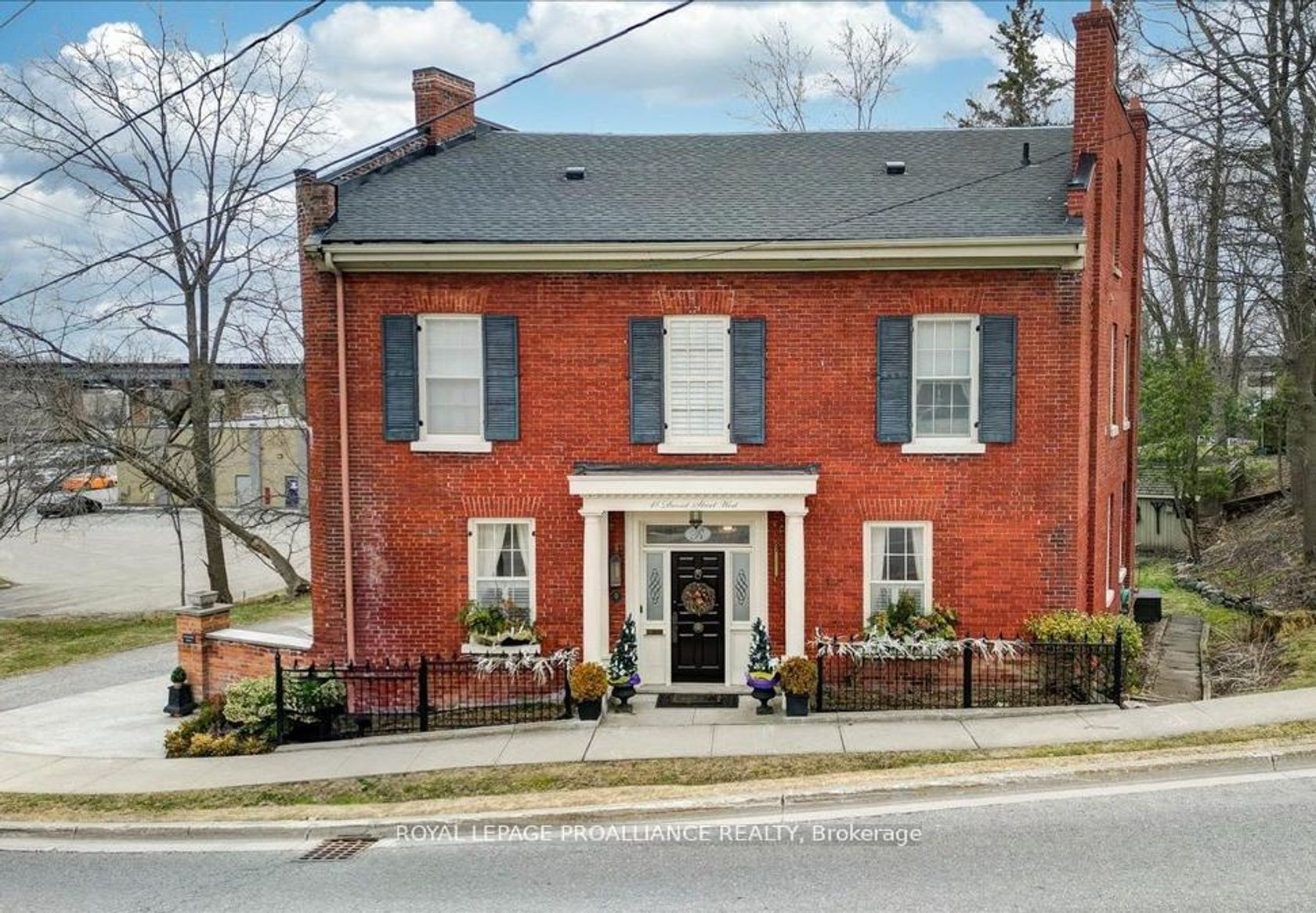
$1,399,000
43-45 Dorset Street W
Port Hope
Port Hope
basic info
5 Bedrooms, 4 Bathrooms
Size: 3,000 sqft
Lot: 6,766 sqft
(59.72 ft X 113.29 ft)
MLS #: X12437504
Property Data
Taxes: $7,044.45 (2025)
Parking: 4 Parking(s)
Virtual Tour
Detached in Port Hope, Port Hope, brought to you by Loree Meneguzzi
Discover timeless elegance and unmatched character in the heart of Port Hope. Built in 1860 to welcome travellers from the Grand Trunk Railway, this storied landmark began its life as Blackhams Hotel, later becoming Martins Hotel in 1875, and eventually the beloved Rochester House. Now masterfully restored, this residence boasts a unique trapezoid footprint, blending historic charm with modern sophistication. The home has 5 spacious bedrooms, 3.5 luxurious bathrooms, and over 9-foot ceilings adorned with detailed crown moulding. A grand, double living room sets the tone for stylish entertaining, flowing seamlessly into a formal dining room and a chef's dream kitchen outfitted with premium appliances and custom cabinetry. The expansive principal suite is a true retreat, featuring a spa-like ensuite with heated floors, double vanities, a freestanding soaking tub, and a marble walk-in shower. Sunlight pours into the south-facing sunroom, while cedar-planked decking and a beautifully landscaped, private backyard create the perfect oasis for quiet mornings or lively evenings. Located on one of Port Hope's most prestigious streets, this home is just a short stroll to the downtown core, VIA Rail Station, boutique shops, acclaimed restaurants, and a private footpath leading to the harbour. Included is 1/3 ownership of Railway Lands Corp, which comprise of 1.37 acres of parcel of land with Zoned COM3. The possibilities here are endless whether you envision a luxurious private residence, boutique commercial venture, or a unique live-work combination. This is more than a home it's a rare opportunity to own a landmark, lovingly restored for the next chapter in its story.
Listed by ROYAL LEPAGE PROALLIANCE REALTY.
 Brought to you by your friendly REALTORS® through the MLS® System, courtesy of Brixwork for your convenience.
Brought to you by your friendly REALTORS® through the MLS® System, courtesy of Brixwork for your convenience.
Disclaimer: This representation is based in whole or in part on data generated by the Brampton Real Estate Board, Durham Region Association of REALTORS®, Mississauga Real Estate Board, The Oakville, Milton and District Real Estate Board and the Toronto Real Estate Board which assumes no responsibility for its accuracy.
Want To Know More?
Contact Loree now to learn more about this listing, or arrange a showing.
specifications
| type: | Detached |
| style: | 2 1/2 Storey |
| taxes: | $7,044.45 (2025) |
| bedrooms: | 5 |
| bathrooms: | 4 |
| frontage: | 59.72 ft |
| lot: | 6,766 sqft |
| sqft: | 3,000 sqft |
| view: | City, Clear, Downtown, Garden, Park/Greenbelt |
| parking: | 4 Parking(s) |
